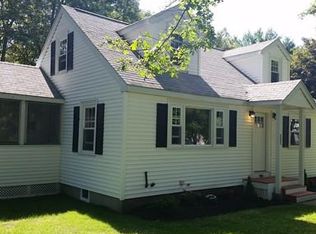Upon entering this charming cape, you are welcomed into the vaulted ceiling dining area which is adjacent to the beautifully renovated kitchen featuring white granite countertops, white cabinets, tiled backsplash, beverage cooler and beautiful pendant lighting over the generous sized island. The flooring in the kitchen, hall and dining room are luxury vinyl plank. Just off the kitchen you enter the cozy living room that offers hardwood flooring and plenty of windows that allow the sunlight in and there are four bedrooms all with hardwood floors under carpeting. Walk out the sliders to the oversized deck and your private backyard. Newer roof and heating for this home that is ready for you to move right in and enjoy!
This property is off market, which means it's not currently listed for sale or rent on Zillow. This may be different from what's available on other websites or public sources.
