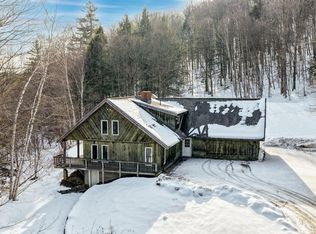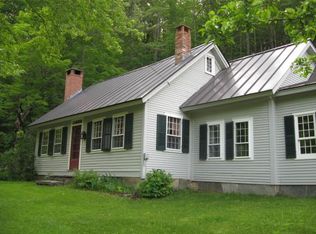Closed
Listed by:
Gary Coger,
Four Seasons Sotheby's Int'l Realty gary.coger@fourseasonssir.com
Bought with: Brattleboro Area Realty
$1,375,000
465 Pennell Road, Chester, VT 05143
4beds
5,700sqft
Single Family Residence
Built in 1967
79.46 Acres Lot
$1,408,700 Zestimate®
$241/sqft
$7,492 Estimated rent
Home value
$1,408,700
$1.14M - $1.75M
$7,492/mo
Zestimate® history
Loading...
Owner options
Explore your selling options
What's special
Discover a truly exceptional, custom-built contemporary home nestled on approximately 79 breathtaking acres with panoramic views, offering the ultimate Vermont lifestyle. This versatile 4-bedroom residence features a flexible floor plan that includes a private in-law suite, perfect for extended family, guests, or additional living options. The setting is nothing short of spectacular. Enjoy two spring-fed ponds ideal for swimming and fishing, a charming sugar house, and an enchanting treehouse tucked among the trees. Sports enthusiasts will love the full-size tennis court, while hobbyists and makers will appreciate the oversized detached garage, perfect as a workshop or studio space. Recent updates add comfort and peace of mind, including a whole-house generator, updated appliances, new flooring and carpeting, and a freshly painted entryway. The expansive wrap-around deck invites you to relax and soak in the stunning scenery year-round. Located just minutes from Okemo Mountain and the vibrant village of Chester, this rare property is the perfect blend of seclusion, recreation, and convenience. Whether you are looking for a family compound, private retreat, or year-round residence, this one-of-a-kind estate has it all.
Zillow last checked: 8 hours ago
Listing updated: September 30, 2025 at 12:11pm
Listed by:
Gary Coger,
Four Seasons Sotheby's Int'l Realty gary.coger@fourseasonssir.com
Bought with:
Christine M Lewis
Brattleboro Area Realty
Source: PrimeMLS,MLS#: 5047450
Facts & features
Interior
Bedrooms & bathrooms
- Bedrooms: 4
- Bathrooms: 5
- Full bathrooms: 1
- 3/4 bathrooms: 3
- 1/2 bathrooms: 1
Heating
- Propane, Baseboard, Hot Water, Zoned, Radiant Floor, Wood Stove
Cooling
- Central Air
Appliances
- Included: Dishwasher, Disposal, Dryer, Freezer, Microwave, Gas Range, Refrigerator, Trash Compactor, Washer, Gas Stove, Water Heater off Boiler, Wine Cooler
- Laundry: 1st Floor Laundry
Features
- Cathedral Ceiling(s), Ceiling Fan(s), Dining Area, Kitchen Island, Kitchen/Dining, Living/Dining, Primary BR w/ BA, Natural Light, Natural Woodwork, Soaking Tub, Vaulted Ceiling(s)
- Flooring: Carpet, Hardwood, Manufactured, Tile, Wood
- Basement: Concrete,Concrete Floor,Finished,Interior Stairs,Walkout,Walk-Out Access
- Fireplace features: Wood Stove Hook-up
Interior area
- Total structure area: 5,700
- Total interior livable area: 5,700 sqft
- Finished area above ground: 4,400
- Finished area below ground: 1,300
Property
Parking
- Total spaces: 3
- Parking features: Gravel, Heated Garage, Attached, Detached
- Garage spaces: 3
Features
- Levels: One and One Half
- Stories: 1
- Exterior features: Dock, Balcony, Deck, Natural Shade, Tennis Court(s)
- Has spa: Yes
- Spa features: Heated
- Has view: Yes
- View description: Mountain(s), Water
- Water view: Water
- Waterfront features: Pond, Pond Frontage
Lot
- Size: 79.46 Acres
- Features: Country Setting, Rolling Slope, Secluded, Sloped, Views, Wooded, Mountain, Near Skiing
Details
- Parcel number: 13204110768
- Zoning description: RES
Construction
Type & style
- Home type: SingleFamily
- Architectural style: Contemporary
- Property subtype: Single Family Residence
Materials
- Wood Frame
- Foundation: Poured Concrete
- Roof: Flat,Membrane,Standing Seam
Condition
- New construction: No
- Year built: 1967
Utilities & green energy
- Electric: 200+ Amp Service, Generator
- Sewer: Leach Field, Septic Tank
- Utilities for property: Phone, Cable Available, Propane, Satellite
Community & neighborhood
Location
- Region: Chester
Price history
| Date | Event | Price |
|---|---|---|
| 9/30/2025 | Sold | $1,375,000-8.3%$241/sqft |
Source: | ||
| 6/19/2025 | Listed for sale | $1,500,000+12.4%$263/sqft |
Source: | ||
| 6/28/2023 | Sold | $1,335,000-20.8%$234/sqft |
Source: | ||
| 6/29/2022 | Listed for sale | $1,685,000+48.5%$296/sqft |
Source: | ||
| 10/13/2021 | Listing removed | -- |
Source: | ||
Public tax history
| Year | Property taxes | Tax assessment |
|---|---|---|
| 2024 | -- | $300,400 |
| 2023 | -- | $300,400 |
| 2022 | -- | $300,400 |
Find assessor info on the county website
Neighborhood: 05143
Nearby schools
GreatSchools rating
- NACavendish Town Elementary SchoolGrades: PK-6Distance: 2.5 mi
- 7/10Green Mountain Uhsd #35Grades: 7-12Distance: 7.3 mi
Get pre-qualified for a loan
At Zillow Home Loans, we can pre-qualify you in as little as 5 minutes with no impact to your credit score.An equal housing lender. NMLS #10287.

