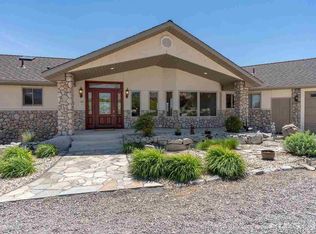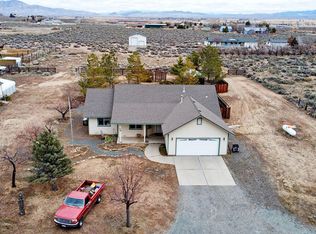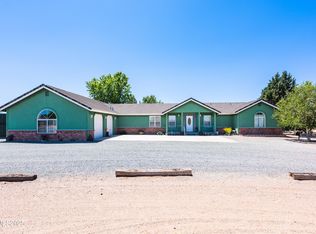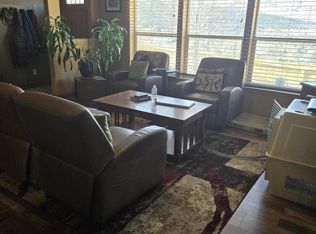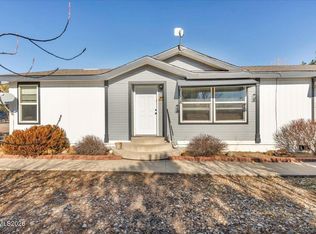Bring your horses to this already set-up 5.75 acre treed property with direct access to thousands of acres of BLM land. Attractive, compact home makes for comfort and relaxation, away from traffic and urban life in scenic Smith Valley. Horse facilities include 5 ft high welded steel and no-climb wire fencing, creating 3 large corrals with 5 - 3 sided shelters, tack shed plus 4 other outbuilding/storage sheds and a round pen, making this an easy move in for a horse lover. The charming cottage like 2 level home defines "country" and is light and bright. Evening comfort supplied by the wood stove. Easy care, informal living leaving you time to enjoy the outdoors with your horses, or dirt bikes, quads or hiking friends. Watch the sunset over the Pinenut Mtns from your bedroom balcony, or have a morning coffee on the front porch. The drive home is always super-scenic in beautiful Smith Valley and area lot sizes give you good separation from neighbors. Check out the pictures and Virtual Tour to find out more about this special home and property or ask your agent for a personal tour!
Active
$580,000
465 Upper Colony Rd, Wellington, NV 89444
2beds
1,344sqft
Est.:
Single Family Residence
Built in 1979
5.75 Acres Lot
$-- Zestimate®
$432/sqft
$-- HOA
What's special
Round penLight and brightFront porchEasy care informal livingWood stove
- 14 hours |
- 149 |
- 5 |
Zillow last checked: 8 hours ago
Listing updated: 8 hours ago
Listed by:
Samuel Whiteside BS.36431 775-721-5958,
RE/MAX Realty Affiliates
Source: NNRMLS,MLS#: 260001768
Tour with a local agent
Facts & features
Interior
Bedrooms & bathrooms
- Bedrooms: 2
- Bathrooms: 1
- Full bathrooms: 1
Heating
- Electric, Wall Furnace
Cooling
- Wall/Window Unit(s)
Appliances
- Included: Disposal, Dryer, Electric Range, Microwave, Refrigerator, Washer
- Laundry: In Bathroom
Features
- Ceiling Fan(s)
- Flooring: Carpet, Laminate
- Windows: Blinds, Double Pane Windows
- Number of fireplaces: 1
- Fireplace features: Wood Burning Stove
- Common walls with other units/homes: No Common Walls
Interior area
- Total structure area: 1,344
- Total interior livable area: 1,344 sqft
Video & virtual tour
Property
Parking
- Total spaces: 2
- Parking features: Garage, RV Access/Parking
- Garage spaces: 2
Features
- Levels: Two
- Stories: 2
- Patio & porch: Patio, Deck
- Exterior features: Balcony, Rain Gutters
- Spa features: None
- Fencing: Back Yard,Partial
- Has view: Yes
- View description: Desert, Mountain(s), Trees/Woods, Valley
Lot
- Size: 5.75 Acres
- Features: Adjoins BLM/BIA Land, Level, Sloped Down
Details
- Additional structures: Arena, Corral(s), Outbuilding, Shed(s), Other
- Parcel number: 00905216
- Zoning: RR3
- Horses can be raised: Yes
Construction
Type & style
- Home type: SingleFamily
- Property subtype: Single Family Residence
Materials
- Foundation: Crawl Space
- Roof: Asphalt,Composition,Shingle
Condition
- New construction: No
- Year built: 1979
Utilities & green energy
- Sewer: Septic Tank
- Water: Well
- Utilities for property: Electricity Connected, Internet Available, Phone Available
Community & HOA
Community
- Security: Smoke Detector(s)
- Subdivision: Valley View Ranchos
HOA
- Has HOA: No
Location
- Region: Wellington
Financial & listing details
- Price per square foot: $432/sqft
- Tax assessed value: $247,605
- Annual tax amount: $1,673
- Date on market: 2/15/2026
- Cumulative days on market: 184 days
- Listing terms: Cash,Conventional,FHA,VA Loan
Estimated market value
Not available
Estimated sales range
Not available
Not available
Price history
Price history
| Date | Event | Price |
|---|---|---|
| 2/15/2026 | Listed for sale | $580,000$432/sqft |
Source: | ||
| 12/31/2025 | Listing removed | $580,000$432/sqft |
Source: | ||
| 10/15/2025 | Price change | $580,000-7.9%$432/sqft |
Source: | ||
| 8/4/2025 | Price change | $630,000-6.7%$469/sqft |
Source: | ||
| 7/18/2025 | Price change | $675,000-3.4%$502/sqft |
Source: | ||
Public tax history
Public tax history
| Year | Property taxes | Tax assessment |
|---|---|---|
| 2025 | $1,634 +2.9% | $86,662 -10% |
| 2024 | $1,588 +4.5% | $96,325 +1.6% |
| 2023 | $1,520 +3.8% | $94,827 +46.3% |
Find assessor info on the county website
BuyAbility℠ payment
Est. payment
$3,200/mo
Principal & interest
$2775
Property taxes
$222
Home insurance
$203
Climate risks
Neighborhood: 89444
Nearby schools
GreatSchools rating
- 8/10Smith Valley SchoolsGrades: PK-12Distance: 4.3 mi
Schools provided by the listing agent
- Elementary: Smith Valley
- Middle: Smith Valley
- High: Smith Valley
Source: NNRMLS. This data may not be complete. We recommend contacting the local school district to confirm school assignments for this home.
- Loading
- Loading
