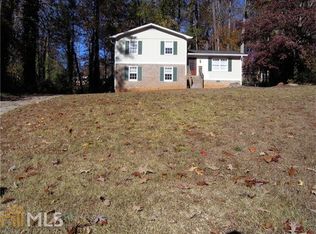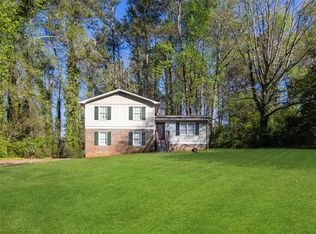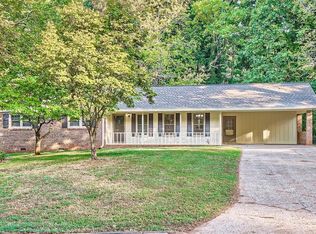Closed
$399,000
4651 Lucerne Valley Rd SW, Lilburn, GA 30047
5beds
2,788sqft
Single Family Residence, Residential
Built in 1976
0.49 Acres Lot
$390,400 Zestimate®
$143/sqft
$2,495 Estimated rent
Home value
$390,400
$359,000 - $426,000
$2,495/mo
Zestimate® history
Loading...
Owner options
Explore your selling options
What's special
Stunning Newly Renovated Split-Level Home with Modern Touches and Timeless Charm! This beautifully updated split-level residence seamlessly combines modern living with functional design. The open-concept main level boasts an expansive living area filled with natural light, highlighted by a large bay window offering picturesque views. The heart of the home is the gorgeously updated kitchen, complete with a large center island, brand-new stainless-steel appliances, and ample storage – perfect for entertaining or casual family gatherings. A versatile bonus room on the main level makes an ideal home office or creative space. On the lower level, you’ll find an inviting family room featuring a cozy fireplace and direct access to an oversized back deck – perfect for enjoying quiet mornings or hosting outdoor events. The lower level also includes a spacious bedroom, a convenient laundry room, and plenty of storage options. Upstairs, the hardwood floors continue into three generously sized bedrooms, including a large primary suite with a walk-in closet and a newly remodeled spa-like bathroom. The additional newly updated bathroom on this level ensures convenience and style for the whole family. With a newer roof, updated HVAC system, and a two-car garage with direct access to the kitchen, this home has been thoughtfully renovated to meet your every need. Nestled in a desirable neighborhood, this property offers easy access to schools, shopping, and parks.
Zillow last checked: 8 hours ago
Listing updated: March 21, 2025 at 10:52pm
Listing Provided by:
Kilian Rief,
Atlanta Communities 404-655-9022
Bought with:
Whitney Agee, 387094
EXP Realty, LLC.
Source: FMLS GA,MLS#: 7512759
Facts & features
Interior
Bedrooms & bathrooms
- Bedrooms: 5
- Bathrooms: 2
- Full bathrooms: 2
- Main level bedrooms: 1
Primary bedroom
- Features: Roommate Floor Plan, Sitting Room
- Level: Roommate Floor Plan, Sitting Room
Bedroom
- Features: Roommate Floor Plan, Sitting Room
Primary bathroom
- Features: Shower Only
Dining room
- Features: Open Concept
Kitchen
- Features: Breakfast Bar, Cabinets White, Kitchen Island, View to Family Room
Heating
- Other
Cooling
- Ceiling Fan(s)
Appliances
- Included: Dishwasher, Disposal, ENERGY STAR Qualified Appliances, Gas Oven, Microwave, Refrigerator
- Laundry: Laundry Room, Lower Level
Features
- High Ceilings 10 ft Main, High Ceilings 10 ft Upper
- Flooring: Hardwood
- Windows: None
- Basement: None
- Number of fireplaces: 1
- Fireplace features: Family Room, Gas Starter, Living Room
- Common walls with other units/homes: No Common Walls
Interior area
- Total structure area: 2,788
- Total interior livable area: 2,788 sqft
Property
Parking
- Total spaces: 2
- Parking features: Garage
- Garage spaces: 2
Accessibility
- Accessibility features: None
Features
- Levels: Two
- Stories: 2
- Patio & porch: Deck, Rear Porch
- Exterior features: Private Yard
- Pool features: None
- Spa features: None
- Fencing: None
- Has view: Yes
- View description: Other
- Waterfront features: None
- Body of water: None
Lot
- Size: 0.49 Acres
- Features: Back Yard, Front Yard, Private
Details
- Additional structures: None
- Parcel number: R6074 117
- Other equipment: None
- Horse amenities: None
Construction
Type & style
- Home type: SingleFamily
- Architectural style: Traditional
- Property subtype: Single Family Residence, Residential
Materials
- Other
- Foundation: None
- Roof: Composition,Shingle
Condition
- Resale
- New construction: No
- Year built: 1976
Utilities & green energy
- Electric: None
- Sewer: Septic Tank
- Water: Public
- Utilities for property: Cable Available, Electricity Available, Sewer Available
Green energy
- Energy efficient items: None
- Energy generation: None
Community & neighborhood
Security
- Security features: Carbon Monoxide Detector(s), Smoke Detector(s)
Community
- Community features: None
Location
- Region: Lilburn
- Subdivision: Lucerne Valley Estates
Other
Other facts
- Road surface type: Asphalt
Price history
| Date | Event | Price |
|---|---|---|
| 3/17/2025 | Sold | $399,000$143/sqft |
Source: | ||
| 1/22/2025 | Listed for sale | $399,000$143/sqft |
Source: | ||
Public tax history
Tax history is unavailable.
Neighborhood: 30047
Nearby schools
GreatSchools rating
- 6/10Mountain Park Elementary SchoolGrades: PK-5Distance: 0.9 mi
- 6/10Trickum Middle SchoolGrades: 6-8Distance: 3.4 mi
- 7/10Parkview High SchoolGrades: 9-12Distance: 1.6 mi
Schools provided by the listing agent
- Elementary: Mountain Park - Gwinnett
- Middle: Trickum
- High: Parkview
Source: FMLS GA. This data may not be complete. We recommend contacting the local school district to confirm school assignments for this home.
Get a cash offer in 3 minutes
Find out how much your home could sell for in as little as 3 minutes with a no-obligation cash offer.
Estimated market value
$390,400
Get a cash offer in 3 minutes
Find out how much your home could sell for in as little as 3 minutes with a no-obligation cash offer.
Estimated market value
$390,400


