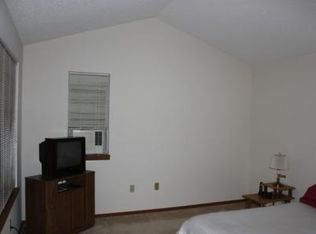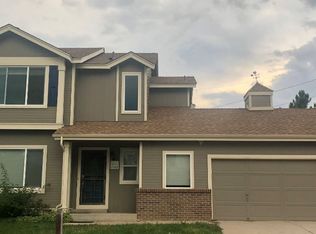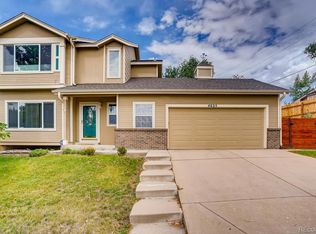Sold for $600,000 on 10/23/25
$600,000
4665 S Raleigh Street, Denver, CO 80236
4beds
2,244sqft
Single Family Residence
Built in 1989
7,640 Square Feet Lot
$596,300 Zestimate®
$267/sqft
$3,223 Estimated rent
Home value
$596,300
$561,000 - $632,000
$3,223/mo
Zestimate® history
Loading...
Owner options
Explore your selling options
What's special
Step into modern comfort with this beautifully reimagined 4-bedroom, 4-bathroom home, completely renovated with high-end finishes and thoughtful design. Be the first to enjoy the never-lived-in remodel, featuring brand new essentials including a new furnace, A/C unit, water heater, and fresh sod in the front yard. The home also boasts new interior and exterior paint, giving it a fresh and timeless look. The inviting living room welcomes you with natural light and a wood-burning fireplace—perfect for cozy evenings. Flow seamlessly into the dining area, with easy access to the backyard, ideal for indoor-outdoor living. At the heart of the home, the spacious kitchen is a chef’s dream, showcasing stainless steel appliances, a new oven, microwave, and kitchen sink, elegant crown-molded cabinetry, a large pantry, and a sunny breakfast nook framed by a picturesque window. Upstairs, the extravagant primary suite offers a true retreat with vaulted ceilings, oversized windows with an inviting window bench, and a spa-inspired ensuite featuring a walk-in rain shower, modern vanity, and a large walk-in closet with custom built-ins. Two additional bedrooms and a stylish full bath complete the upper level. The finished basement adds incredible flexibility—perfect as a movie room, home gym, office, or guest suite—complete with a fourth bedroom and a ¾ bath. Step outside to your private backyard with a concrete patio, built-in basketball hoop, and a large deck for relaxing or entertaining. Escape to your private hilltop patio with a cup of coffee and a good book. A 10-minute walk to the breathtaking Marston Lake, 5 minutes from Harlow Pool for summer fun, and only a 20-minute drive to world-famous Red Rocks Amphitheatre. Whether you're into outdoor adventures, concerts, or simply soaking in the Colorado lifestyle, this location has it all. Located in the sought-after Bow Mar area, this home blends contemporary upgrades with timeless charm. Don’t miss your chance to make it yours!
Zillow last checked: 8 hours ago
Listing updated: October 23, 2025 at 09:55am
Listed by:
Jim Romano 303-809-8822 JROMANO@ELITEHOMESALESTEAM.COM,
RE/MAX Professionals
Bought with:
Erica Franzel, 100086724
RE/MAX Professionals
Source: REcolorado,MLS#: 3114541
Facts & features
Interior
Bedrooms & bathrooms
- Bedrooms: 4
- Bathrooms: 4
- Full bathrooms: 1
- 3/4 bathrooms: 2
- 1/2 bathrooms: 1
- Main level bathrooms: 1
Bedroom
- Description: Carpet, Lighted Ceiling Fan, Bypass Closet, Window
- Level: Upper
- Area: 100 Square Feet
- Dimensions: 10 x 10
Bedroom
- Description: Carpet, Window, Lighted Ceiling Fan, Bypass Closet With Built-In Shelving
- Level: Upper
- Area: 130 Square Feet
- Dimensions: 10 x 13
Bedroom
- Description: Carpet, Window, Closet With Extra Storage, Recessed Lighting
- Level: Basement
- Area: 169 Square Feet
- Dimensions: 13 x 13
Bathroom
- Description: Standing Vanity With Storage, Vanity Light, Tiled Shower Tub With Rain Shower Head, Lvp Flooring
- Level: Upper
Bathroom
- Description: Lvp Flooring, Quartz Standing Vanity With Storage, Vanity Light
- Level: Main
Bathroom
- Description: Vanity With Storage, Vanity Light, Tiled Walk-In Shower With Rain Shower Head, Built-In Storage Shelving
- Level: Basement
Other
- Description: Carpet, Three Large Windows With Window Bench, Vaulted Ceiling, Lighted Ceiling Fan
- Level: Upper
- Area: 180 Square Feet
- Dimensions: 12 x 15
Other
- Description: Single Standing Vanity With Storage And Vanity Light, Walk-In Closet With Built-In Storage, Separate Water Closet With Step-In Shower, Window
- Level: Upper
Bonus room
- Description: Flex Space, Carpet, Window, Recessed Lighting
- Level: Basement
- Area: 192 Square Feet
- Dimensions: 12 x 16
Dining room
- Description: Lvp Flooring, Window, Open Wall To Kitchen, Steel Chandelier, Bypass Doors To Backyard
- Level: Main
- Area: 140 Square Feet
- Dimensions: 10 x 14
Kitchen
- Description: Lvp Flooring, Quartz Countertop, L Island, Stainless Steel Appliances, Crown Molded Cabinets, Recessed Lighting, Open Wall To Dining Room, Pantry. Breakfast Nook With Large Window And Hanging Light
- Level: Main
- Area: 144 Square Feet
- Dimensions: 9 x 16
Laundry
- Description: Laundry Closet In Kitchen, Hanging Cabinets
- Level: Main
- Area: 20 Square Feet
- Dimensions: 5 x 4
Living room
- Description: Carpet, Two Large Windows, Brick Wood-Burning Fireplace, Flush Recessed Lighting
- Level: Main
- Area: 238 Square Feet
- Dimensions: 14 x 17
Heating
- Forced Air
Cooling
- Central Air
Appliances
- Included: Dishwasher, Dryer, Microwave, Oven, Refrigerator, Washer
- Laundry: In Unit
Features
- Built-in Features, Ceiling Fan(s), Eat-in Kitchen, Pantry, Primary Suite, Quartz Counters, Radon Mitigation System, Smoke Free, Vaulted Ceiling(s), Walk-In Closet(s)
- Flooring: Carpet, Vinyl
- Windows: Double Pane Windows
- Basement: Bath/Stubbed,Finished,Interior Entry
- Number of fireplaces: 1
- Fireplace features: Family Room, Wood Burning
Interior area
- Total structure area: 2,244
- Total interior livable area: 2,244 sqft
- Finished area above ground: 1,516
- Finished area below ground: 728
Property
Parking
- Total spaces: 2
- Parking features: Concrete, Dry Walled, Lighted, Storage
- Attached garage spaces: 2
Features
- Levels: Two
- Stories: 2
- Patio & porch: Patio
- Exterior features: Lighting, Private Yard
- Fencing: Full
Lot
- Size: 7,640 sqft
- Features: Level, Near Public Transit
Details
- Parcel number: 807311024
- Zoning: S-SU-D
- Special conditions: Standard
Construction
Type & style
- Home type: SingleFamily
- Architectural style: Traditional
- Property subtype: Single Family Residence
Materials
- Brick, Frame, Wood Siding
- Foundation: Slab
Condition
- Year built: 1989
Utilities & green energy
- Sewer: Public Sewer
- Water: Public
- Utilities for property: Cable Available, Phone Available
Community & neighborhood
Security
- Security features: Carbon Monoxide Detector(s), Radon Detector, Smoke Detector(s)
Location
- Region: Denver
- Subdivision: Bow Mar Heights
Other
Other facts
- Listing terms: Cash,Conventional,FHA,VA Loan
- Ownership: Individual
- Road surface type: Paved
Price history
| Date | Event | Price |
|---|---|---|
| 10/23/2025 | Sold | $600,000$267/sqft |
Source: | ||
| 10/6/2025 | Pending sale | $600,000$267/sqft |
Source: | ||
| 10/3/2025 | Price change | $600,000-3.2%$267/sqft |
Source: | ||
| 9/23/2025 | Price change | $620,000-4.6%$276/sqft |
Source: | ||
| 9/11/2025 | Price change | $650,000-3.7%$290/sqft |
Source: | ||
Public tax history
| Year | Property taxes | Tax assessment |
|---|---|---|
| 2024 | $2,686 +15.3% | $34,670 -8.1% |
| 2023 | $2,329 +3.6% | $37,720 +28.8% |
| 2022 | $2,249 +2.9% | $29,290 -2.8% |
Find assessor info on the county website
Neighborhood: Fort Logan
Nearby schools
GreatSchools rating
- 4/10Kaiser Elementary SchoolGrades: PK-5Distance: 0.2 mi
- 5/10BEAR VALLEY INTERNATIONAL SCHOOLGrades: 6-8Distance: 2.1 mi
- 3/10John F Kennedy High SchoolGrades: 9-12Distance: 2.5 mi
Schools provided by the listing agent
- Elementary: Kaiser
- Middle: Bear Valley International
- High: John F. Kennedy
- District: Denver 1
Source: REcolorado. This data may not be complete. We recommend contacting the local school district to confirm school assignments for this home.
Get a cash offer in 3 minutes
Find out how much your home could sell for in as little as 3 minutes with a no-obligation cash offer.
Estimated market value
$596,300
Get a cash offer in 3 minutes
Find out how much your home could sell for in as little as 3 minutes with a no-obligation cash offer.
Estimated market value
$596,300


