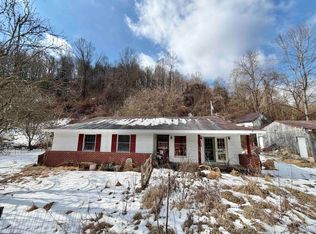Sold for $215,000
$215,000
4667 Saint Clara Rd, Alum Bridge, WV 26321
3beds
1,912sqft
Single Family Residence
Built in 1985
41 Acres Lot
$256,900 Zestimate®
$112/sqft
$1,852 Estimated rent
Home value
$256,900
$229,000 - $288,000
$1,852/mo
Zestimate® history
Loading...
Owner options
Explore your selling options
What's special
Come and enjoy this home in the country with all the land needed to be self sufficient. This 3 bedroom home has 41 acres, more or less with pasture for animals as well as woods to hunt . This home has a one car attached garage with an out building with a loft area. This home has large kitchen and dining area that is open to the living room. There is a nice sunroom with lots of natural light that takes you out to deck for lots of enjoyment . Price to sell $220,000.00.
Zillow last checked: 8 hours ago
Listing updated: April 08, 2024 at 12:21pm
Listed by:
KAREN SHREVE 304-613-5041,
GARTON REAL ESTATE GROUP
Bought with:
KAREN SHREVE, WV003012
GARTON REAL ESTATE GROUP
Source: NCWV REIN,MLS#: 10152938
Facts & features
Interior
Bedrooms & bathrooms
- Bedrooms: 3
- Bathrooms: 2
- Full bathrooms: 1
- 1/2 bathrooms: 1
Bedroom 2
- Features: Ceiling Fan(s), Vinyl Flooring
Bedroom 3
- Features: Ceiling Fan(s), Vinyl Flooring
Living room
- Features: Fireplace, Ceiling Fan(s)
Basement
- Level: Basement
Heating
- Forced Air, Natural Gas
Cooling
- Central Air
Appliances
- Included: Microwave, Dishwasher, Refrigerator, Washer, Dryer
Features
- Flooring: Vinyl
- Basement: None
- Attic: None
- Number of fireplaces: 1
- Fireplace features: Gas Logs
Interior area
- Total structure area: 1,912
- Total interior livable area: 1,912 sqft
- Finished area above ground: 1,912
- Finished area below ground: 0
Property
Parking
- Total spaces: 3
- Parking features: 3+ Cars
- Garage spaces: 1
Features
- Levels: Split Level
- Stories: 1
- Patio & porch: Porch
- Fencing: Other
- Has view: Yes
- View description: Mountain(s)
- Waterfront features: Stream/Creek
Lot
- Size: 41 Acres
- Dimensions: 41
- Features: Wooded, Sloped, Rural
Details
- Additional structures: Storage Shed/Outbuilding
- Parcel number: 090021400040001
- Other equipment: Generator
- Horses can be raised: Yes
- Horse amenities: Horse Property
Construction
Type & style
- Home type: SingleFamily
- Architectural style: Split Level
- Property subtype: Single Family Residence
Materials
- Frame, Vinyl Siding
- Foundation: Concrete Perimeter
- Roof: Shingle
Condition
- Year built: 1985
Utilities & green energy
- Electric: Circuit Breakers, 200 Amps
- Sewer: Private Sewer
- Water: Well
Community & neighborhood
Security
- Security features: Smoke Detector(s)
Community
- Community features: Medical Facility
Location
- Region: Alum Bridge
Price history
| Date | Event | Price |
|---|---|---|
| 4/8/2024 | Sold | $215,000-2.3%$112/sqft |
Source: | ||
| 2/23/2024 | Pending sale | $220,000$115/sqft |
Source: | ||
| 2/18/2024 | Listed for sale | $220,000-2.2%$115/sqft |
Source: | ||
| 2/9/2024 | Listing removed | -- |
Source: | ||
| 9/10/2023 | Listed for sale | $225,000$118/sqft |
Source: | ||
Public tax history
Tax history is unavailable.
Neighborhood: 26321
Nearby schools
GreatSchools rating
- NADoddridge County Preschool CenterGrades: PK-KDistance: 13.3 mi
- 5/10Doddridge County Middle SchoolGrades: 5-8Distance: 13.4 mi
- 10/10Doddridge County High SchoolGrades: 9-12Distance: 13.2 mi
Schools provided by the listing agent
- Elementary: Doddridge County Elementary
- Middle: Doddridge County Middle
- High: Doddridge County High
- District: Doddridge
Source: NCWV REIN. This data may not be complete. We recommend contacting the local school district to confirm school assignments for this home.
Get pre-qualified for a loan
At Zillow Home Loans, we can pre-qualify you in as little as 5 minutes with no impact to your credit score.An equal housing lender. NMLS #10287.
