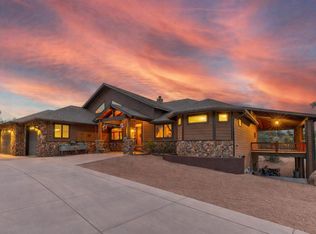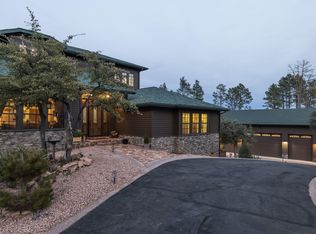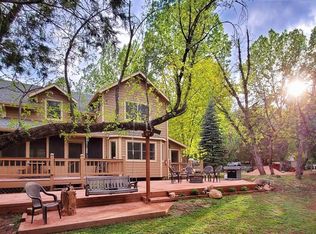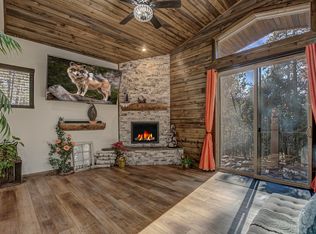OFF THE GRID in Bear Flat. The last 3 miles is not for sissies, but the reward is a gated community in the National Forest with Tonto Creek flowing through. 90 feet up from the water's edge is The Retreat on Tonto Creek. This magnificent mountain home has deck and views galore. Wild game everywhere. Redundant systems - APS electric, solar on the steel roof and a thousand-gallon propane tank to run the generator. City water, plus a well and a community water tank. Fire truck just across the road. WiFi. You are fully self-contained. Big island and dining for 8. Huge family room with double fireplace to large game room with full bar. Write that novel in the sky office off the spacious primary bedroom. Everything stays, including the golf cart and a year's supply of survival food.
For sale
Price cut: $51K (10/31)
$1,899,000
4678 N Bear Flat Rd, Payson, AZ 85541
6beds
4,378sqft
Est.:
Single Family Residence
Built in 2001
1.73 Acres Lot
$-- Zestimate®
$434/sqft
$17/mo HOA
What's special
Double fireplaceTonto creek flowing throughDeck and views galoreSteel roofHuge family roomBig island
- 19 days |
- 747 |
- 24 |
Zillow last checked: 9 hours ago
Listing updated: January 09, 2026 at 10:04am
Listed by:
Joseph Callaway 480-596-5751,
eXp Realty
Source: ARMLS,MLS#: 6965924

Tour with a local agent
Facts & features
Interior
Bedrooms & bathrooms
- Bedrooms: 6
- Bathrooms: 4
- Full bathrooms: 4
Primary bedroom
- Area: 285
- Dimensions: 19.00 x 15.00
Bedroom 2
- Area: 100
- Dimensions: 10.00 x 10.00
Bedroom 3
- Area: 110
- Dimensions: 11.00 x 10.00
Bedroom 4
- Area: 100
- Dimensions: 10.00 x 10.00
Bedroom 5
- Area: 180
- Dimensions: 12.00 x 15.00
Bedroom 6
- Area: 165
- Dimensions: 15.00 x 11.00
Dining room
- Area: 150
- Dimensions: 10.00 x 15.00
Family room
- Area: 304
- Dimensions: 16.00 x 19.00
Game room
- Area: 432
- Dimensions: 24.00 x 18.00
Kitchen
- Area: 225
- Dimensions: 15.00 x 15.00
Living room
- Area: 276
- Dimensions: 23.00 x 12.00
Heating
- Propane
Cooling
- Central Air, Ceiling Fan(s), Programmable Thmstat
Appliances
- Included: Gas Cooktop, Water Purifier
Features
- High Speed Internet, Granite Counters, Double Vanity, Breakfast Bar, Vaulted Ceiling(s), Kitchen Island, Bidet, Full Bth Master Bdrm
- Flooring: Carpet, Tile
- Windows: Double Pane Windows
- Basement: Finished
Interior area
- Total structure area: 4,378
- Total interior livable area: 4,378 sqft
Property
Parking
- Total spaces: 2
- Parking features: Gated, Garage Door Opener, Over Height Garage, Rear Vehicle Entry
- Garage spaces: 2
Accessibility
- Accessibility features: Mltpl Entries/Exits
Features
- Stories: 2
- Patio & porch: Covered
- Exterior features: Playground, Balcony, Private Yard
- Spa features: None
- Fencing: Wood
- Has view: Yes
- View description: Mountain(s)
- Waterfront features: Waterfront
Lot
- Size: 1.73 Acres
- Features: Waterfront, Sprinklers In Rear, Sprinklers In Front, Gravel/Stone Front, Gravel/Stone Back, Auto Timer H2O Front, Auto Timer H2O Back
Details
- Parcel number: 30306132B
- Horses can be raised: Yes
Construction
Type & style
- Home type: SingleFamily
- Property subtype: Single Family Residence
Materials
- Wood Frame, Painted
- Roof: Metal
Condition
- Year built: 2001
Utilities & green energy
- Water: Private Well
- Utilities for property: Propane
Green energy
- Energy efficient items: Solar Panels, Multi-Zones
- Water conservation: Tankless Ht Wtr Heat
Community & HOA
Community
- Features: Gated
- Security: Security System Owned
- Subdivision: BEAR FLAT SUBDIVISION
HOA
- Has HOA: Yes
- Services included: Street Maint
- HOA fee: $200 annually
- HOA name: Bear Flat POA
- HOA phone: 480-993-6816
Location
- Region: Payson
Financial & listing details
- Price per square foot: $434/sqft
- Tax assessed value: $1,926,150
- Annual tax amount: $6,182
- Date on market: 1/9/2026
- Listing terms: Cash,Conventional,FHA,VA Loan
- Ownership: Fee Simple
Estimated market value
Not available
Estimated sales range
Not available
Not available
Price history
Price history
| Date | Event | Price |
|---|---|---|
| 10/31/2025 | Price change | $1,899,000-2.6%$434/sqft |
Source: | ||
| 10/1/2024 | Listed for sale | $1,950,000$445/sqft |
Source: | ||
| 8/16/2024 | Listing removed | $1,950,000$445/sqft |
Source: | ||
| 1/18/2023 | Listed for sale | $1,950,000-15.2%$445/sqft |
Source: | ||
| 11/15/2022 | Listing removed | $2,299,999$525/sqft |
Source: | ||
Public tax history
Public tax history
| Year | Property taxes | Tax assessment |
|---|---|---|
| 2025 | $6,182 +5.9% | $192,615 +40% |
| 2024 | $5,835 +2.6% | $137,607 |
| 2023 | $5,688 -1.8% | -- |
Find assessor info on the county website
BuyAbility℠ payment
Est. payment
$11,214/mo
Principal & interest
$9677
Property taxes
$855
Other costs
$682
Climate risks
Neighborhood: 85541
Nearby schools
GreatSchools rating
- NAPayson Elementary SchoolGrades: K-2Distance: 14.3 mi
- 5/10Rim Country Middle SchoolGrades: 6-8Distance: 15.4 mi
- 2/10Payson High SchoolGrades: 9-12Distance: 15.5 mi
Schools provided by the listing agent
- Elementary: Payson Elementary School
- Middle: Rim Country Middle School
- High: Payson High School
- District: Payson Unified District
Source: ARMLS. This data may not be complete. We recommend contacting the local school district to confirm school assignments for this home.
- Loading
- Loading





