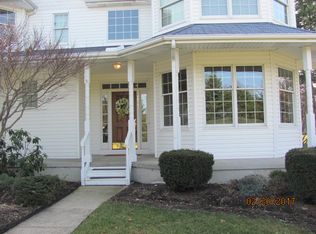Sold for $196,000
$196,000
46785 Middle Ridge Rd, Amherst, OH 44001
3beds
1,920sqft
Single Family Residence
Built in 1964
0.33 Acres Lot
$235,800 Zestimate®
$102/sqft
$1,988 Estimated rent
Home value
$235,800
$222,000 - $252,000
$1,988/mo
Zestimate® history
Loading...
Owner options
Explore your selling options
What's special
Welcome...to home sweet home. This is the 3 bedroom, 2 bath ranch you have been waiting for. The beautiful, updated kitchen in this home includes stainless steel appliances, granite, plenty of cabinets AND a table with bench style chairs that was specifically made to fit the space. Although you will love spending most of your time in the kitchen preparing your favorite recipes and sweet treats, the sliding glass door in the kitchen takes you to the deck with plenty of green space for summer fun in the sun. The living room, 3 bedrooms, and updated bathroom completes the first level. The lower level is partially finished and extends your living space and could be a GREAT family room, workout area, play room or even your "must have home office". There is another full bath along with the laundry area and plenty of storage. Are you looking for the perfect space for wood projects, crafts, repair/rebuild cars or take your hobby to the next level? The shed on this property will be perfe
Zillow last checked: 8 hours ago
Listing updated: August 26, 2023 at 03:07pm
Listing Provided by:
Michaleen A Paul michaleenapaul@gmail.com(440)840-3538,
Keller Williams Living
Bought with:
Jessica Omerza, 2017005167
EXP Realty, LLC.
Amy L Hoes, 2007005508
EXP Realty, LLC.
Source: MLS Now,MLS#: 4451922 Originating MLS: Akron Cleveland Association of REALTORS
Originating MLS: Akron Cleveland Association of REALTORS
Facts & features
Interior
Bedrooms & bathrooms
- Bedrooms: 3
- Bathrooms: 2
- Full bathrooms: 2
- Main level bathrooms: 1
- Main level bedrooms: 3
Primary bedroom
- Description: Flooring: Wood
- Level: First
- Dimensions: 10.00 x 14.00
Bedroom
- Description: Flooring: Wood
- Level: First
- Dimensions: 11.00 x 11.00
Bedroom
- Description: Flooring: Wood
- Level: First
- Dimensions: 10.00 x 9.00
Eat in kitchen
- Description: Flooring: Ceramic Tile
- Level: First
- Dimensions: 14.00 x 10.00
Living room
- Description: Flooring: Wood
- Level: First
- Dimensions: 17.00 x 13.00
Recreation
- Description: Flooring: Carpet
- Level: Basement
- Dimensions: 13.00 x 20.00
Heating
- Forced Air, Gas
Cooling
- Central Air
Appliances
- Included: Dryer, Dishwasher, Microwave, Range, Refrigerator, Washer
Features
- Basement: Full,Partially Finished
- Has fireplace: No
Interior area
- Total structure area: 1,920
- Total interior livable area: 1,920 sqft
- Finished area above ground: 960
- Finished area below ground: 960
Property
Parking
- Total spaces: 1
- Parking features: Attached, Garage, Paved
- Attached garage spaces: 1
Features
- Levels: One
- Stories: 1
- Patio & porch: Deck
Lot
- Size: 0.33 Acres
- Dimensions: 93 x 229
Details
- Parcel number: 0500026102012
- Special conditions: Estate
Construction
Type & style
- Home type: SingleFamily
- Architectural style: Ranch
- Property subtype: Single Family Residence
Materials
- Vinyl Siding
- Roof: Asphalt,Fiberglass
Condition
- Year built: 1964
Details
- Warranty included: Yes
Utilities & green energy
- Sewer: Public Sewer
- Water: Public
Community & neighborhood
Location
- Region: Amherst
- Subdivision: Plaza Heights Allotment
Other
Other facts
- Listing terms: Cash,Conventional,FHA,VA Loan
Price history
| Date | Event | Price |
|---|---|---|
| 6/30/2023 | Sold | $196,000+0.5%$102/sqft |
Source: | ||
| 5/26/2023 | Pending sale | $195,000$102/sqft |
Source: | ||
| 5/23/2023 | Listed for sale | $195,000$102/sqft |
Source: | ||
Public tax history
| Year | Property taxes | Tax assessment |
|---|---|---|
| 2024 | $1,939 +1.2% | $48,000 +20.1% |
| 2023 | $1,917 +4.3% | $39,970 |
| 2022 | $1,838 -0.3% | $39,970 |
Find assessor info on the county website
Neighborhood: 44001
Nearby schools
GreatSchools rating
- 6/10Powers Elementary SchoolGrades: PK-3Distance: 1.1 mi
- 7/10Amherst Junior High SchoolGrades: 6-8Distance: 1.1 mi
- 7/10Marion L Steele High SchoolGrades: 9-12Distance: 1.4 mi
Schools provided by the listing agent
- District: Amherst EVSD - 4701
Source: MLS Now. This data may not be complete. We recommend contacting the local school district to confirm school assignments for this home.
Get a cash offer in 3 minutes
Find out how much your home could sell for in as little as 3 minutes with a no-obligation cash offer.
Estimated market value$235,800
Get a cash offer in 3 minutes
Find out how much your home could sell for in as little as 3 minutes with a no-obligation cash offer.
Estimated market value
$235,800
