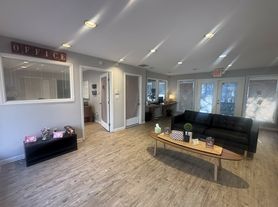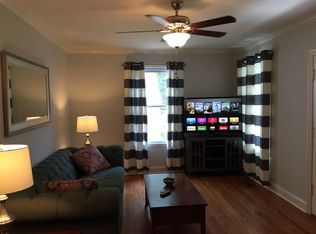Situated on a 1.39 acre lot, this renovated property offers 4 bedrooms, 3 baths, and almost 4000 sqft. Inside you will find refinished hardwoods, updated kitchen and baths, 2 primaries, and 3 sitting spaces. The star of the show is the expansive fenced backyard with a heated pool and covered pavilion complete with an outdoor kitchen. The updates are too numerous to list but include an updated kitchen, updated bathrooms, refinished hardwoods, new tile, updated lighting and fixtures, new fencing, almost all new windows, and more! Conveniently located close to many area private schools and currently zoned for White Station Elementary, Middle, and High. 12 month lease minimum and includes pool maintenance.
House for rent
$4,250/mo
4679 Walnut Grove Rd, Memphis, TN 38117
4beds
3,948sqft
Price may not include required fees and charges.
Singlefamily
Available now
Central air
In unit laundry
2 Parking spaces parking
Central, fireplace
What's special
Heated poolRefinished hardwoodsNew fencingAlmost all new windowsExpansive fenced backyardCovered pavilionUpdated kitchen
- 67 days |
- -- |
- -- |
Zillow last checked: 8 hours ago
Listing updated: January 16, 2026 at 09:39pm
Travel times
Facts & features
Interior
Bedrooms & bathrooms
- Bedrooms: 4
- Bathrooms: 3
- Full bathrooms: 3
Rooms
- Room types: Dining Room, Office
Heating
- Central, Fireplace
Cooling
- Central Air
Appliances
- Included: Dishwasher, Disposal, Microwave, Range Oven, Refrigerator
- Laundry: In Unit, Laundry Closet, Washer/Dryer Connections
Features
- 2 Full Primary Baths, All Bedrooms Down, Breakfast Bar, Double Vanity Bath, Kitchen Island, Luxury Primary Bath, Primary Down, Renovated Bathroom, Separate Tub & Shower, Smooth Ceiling, Two Primaries, Walk-In Closet(s)
- Flooring: Tile
- Has fireplace: Yes
Interior area
- Total interior livable area: 3,948 sqft
Property
Parking
- Total spaces: 2
- Parking features: Covered
- Details: Contact manager
Features
- Stories: 1
- Exterior features: 2 Full Primary Baths, 2 or More Baths, 4th of More Bedrooms, All Bedrooms Down, Bedroom 2, Bedroom 3, Breakfast Bar, Corner Lot, Covered, Den/Great Room, Double Vanity Bath, Entry Hall, Few Trees, Garage Faces Side, Gas, Gas Log, Heated, Heating system: Central, In Ground, In Keeping/Hearth Room, Kitchen, Kitchen Island, Laundry Closet, Level, Living Room, Lot Features: Few Trees, Level, Corner Lot, Luxury Primary Bath, Masonry, Primary Bedroom, Primary Down, Renovated Bathroom, Roof Type: Composition, Separate Tub & Shower, Smooth Ceiling, Two Primaries, Walk-In Closet(s), Washer/Dryer Connections
Details
- Parcel number: 05600100001
Construction
Type & style
- Home type: SingleFamily
- Property subtype: SingleFamily
Materials
- Roof: Composition
Condition
- Year built: 1954
Community & HOA
Location
- Region: Memphis
Financial & listing details
- Lease term: 12 Mth Min
Price history
| Date | Event | Price |
|---|---|---|
| 12/26/2025 | Price change | $4,250+14.9%$1/sqft |
Source: MAAR #10209834 Report a problem | ||
| 11/15/2025 | Listed for rent | $3,700$1/sqft |
Source: MAAR #10209834 Report a problem | ||
| 11/15/2025 | Listing removed | $769,900$195/sqft |
Source: | ||
| 10/11/2025 | Price change | $769,900-0.5%$195/sqft |
Source: | ||
| 7/30/2025 | Price change | $774,000-0.2%$196/sqft |
Source: | ||
Neighborhood: East Memphis-Colonial-Yorkshire
Nearby schools
GreatSchools rating
- 5/10White Station Elementary SchoolGrades: PK-5Distance: 0.7 mi
- 7/10White Station Middle SchoolGrades: 6-8Distance: 1.6 mi
- 8/10White Station High SchoolGrades: 9-12Distance: 0.9 mi

