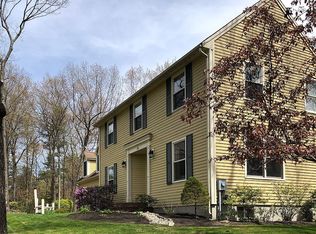Closed
Listed by:
Lisa Berthold,
Schruender Realty 978-685-5000,
Ryan Schruender,
Schruender Realty
Bought with: DiPietro Group Real Estate
$1,131,000
47 Blossom Road, Windham, NH 03087
4beds
3,979sqft
Single Family Residence
Built in 1986
2.13 Acres Lot
$1,133,700 Zestimate®
$284/sqft
$5,589 Estimated rent
Home value
$1,133,700
$1.05M - $1.22M
$5,589/mo
Zestimate® history
Loading...
Owner options
Explore your selling options
What's special
*Offers Due 6/4 Noon* Welcome to 47 Blossom Rd, a stunning colonial nestled on 2.13 private acres in one of Windham's most desirable neighborhoods. With 4 bedrooms, 2.5 baths, of beautifully designed living space, this home blends luxury, comfort and functionality. Enter through a grand foyer with elegant wainscoting leading into formal living and dining rooms. A private office with a large closet offers potential as a 5th bedroom. The dining room features a striking shadow box ceiling and pocket doors-perfect for entertaining. The heart of the home is the spacious great room, anchored by floor-to-ceiling stone fireplace and built-in wet bar. The updated kitchen shines with new hardwood floors, expansive quartz counter tops, and 2 pantries. A sun drenched 4 season room offers panoramic views of the wooded backyard and opens to a large deck and beautifully landscaped patio with built-in lighting, curved stone walls and a fenced dog area. Upstairs, unwind in the luxurious primary suite with dual walk-in closets and spa-like featuring a soaking tub and custom shower. 3 additional bedrooms, a full bath and a dedicated laundry room complete the 2nd floor. Over the garage, a versatile bonus room with a full kitchen and granite island is ideal for guests or multigenerational living. Upgrades include new roof, siding, whole house generator. Located near top-rated schools, this move-in-ready gem combines refined living with everyday convenience. Experience the best of Windham living!
Zillow last checked: 8 hours ago
Listing updated: June 20, 2025 at 04:50pm
Listed by:
Lisa Berthold,
Schruender Realty 978-685-5000,
Ryan Schruender,
Schruender Realty
Bought with:
Shannon DiPietro
DiPietro Group Real Estate
Source: PrimeMLS,MLS#: 5043413
Facts & features
Interior
Bedrooms & bathrooms
- Bedrooms: 4
- Bathrooms: 3
- Full bathrooms: 2
- 1/2 bathrooms: 1
Heating
- Propane, Baseboard, ENERGY STAR Qualified Equipment, Gas Heater, Hot Water
Cooling
- Central Air
Appliances
- Included: Dishwasher, ENERGY STAR Qualified Dishwasher, Disposal, ENERGY STAR Qualified Dryer, Range Hood, Microwave, Gas Range, Refrigerator, ENERGY STAR Qualified Refrigerator, ENERGY STAR Qualified Washer, Gas Water Heater, Propane Water Heater, Instant Hot Water, Owned Water Heater, Exhaust Fan, Vented Exhaust Fan
- Laundry: Laundry Hook-ups, 2nd Floor Laundry
Features
- Cathedral Ceiling(s), Ceiling Fan(s), Hearth, Kitchen Island, LED Lighting, Primary BR w/ BA, Soaking Tub, Walk-In Closet(s), Wet Bar, Programmable Thermostat
- Flooring: Carpet, Ceramic Tile, Hardwood, Tile, Wood
- Windows: Blinds, Screens
- Basement: Bulkhead,Climate Controlled,Concrete,Concrete Floor,Full,Insulated,Partially Finished,Interior Stairs,Storage Space,Sump Pump,Interior Access,Basement Stairs,Walk-Up Access
- Attic: Attic with Hatch/Skuttle
- Number of fireplaces: 1
- Fireplace features: Gas, Fireplace Screens/Equip, 1 Fireplace
Interior area
- Total structure area: 4,779
- Total interior livable area: 3,979 sqft
- Finished area above ground: 3,422
- Finished area below ground: 557
Property
Parking
- Total spaces: 2
- Parking features: Paved, Auto Open, Direct Entry, Driveway, Garage, Off Street, Parking Spaces 1 - 10, Attached
- Garage spaces: 2
- Has uncovered spaces: Yes
Features
- Levels: Two
- Stories: 2
- Patio & porch: Porch, Covered Porch, Enclosed Porch, Heated Porch
- Exterior features: Deck, Playground, Shed
- Fencing: Dog Fence,Full,Invisible Pet Fence
- Frontage length: Road frontage: 308
Lot
- Size: 2.13 Acres
- Features: Country Setting, Landscaped, Walking Trails, Wooded, Near Country Club, Near Golf Course, Near Paths, Neighborhood
Details
- Additional structures: Outbuilding
- Parcel number: WNDMM11BAL1612
- Zoning description: RD
- Other equipment: Radon Mitigation, Standby Generator
Construction
Type & style
- Home type: SingleFamily
- Architectural style: Colonial,Garrison
- Property subtype: Single Family Residence
Materials
- Combination Exterior, Stone Exterior, Vinyl Exterior, Vinyl Siding
- Foundation: Concrete
- Roof: Architectural Shingle
Condition
- New construction: No
- Year built: 1986
Utilities & green energy
- Electric: Circuit Breakers, Generator, Underground
- Sewer: Concrete, Leach Field, Private Sewer, Septic Tank
- Utilities for property: Cable, Propane, Gas On-Site, Underground Utilities
Community & neighborhood
Security
- Security features: Security, Carbon Monoxide Detector(s), Security System, Smoke Detector(s), Battery Smoke Detector, Hardwired Smoke Detector, HW/Batt Smoke Detector
Location
- Region: Windham
Other
Other facts
- Road surface type: Paved
Price history
| Date | Event | Price |
|---|---|---|
| 6/20/2025 | Sold | $1,131,000+14.4%$284/sqft |
Source: | ||
| 6/17/2025 | Contingent | $989,000$249/sqft |
Source: | ||
| 5/29/2025 | Listed for sale | $989,000+88.4%$249/sqft |
Source: | ||
| 4/29/2020 | Sold | $525,000-8.7%$132/sqft |
Source: | ||
| 2/15/2020 | Listed for sale | $574,900-11.6%$144/sqft |
Source: RE/MAX Encore #4794134 Report a problem | ||
Public tax history
| Year | Property taxes | Tax assessment |
|---|---|---|
| 2024 | $13,077 +5.8% | $577,600 |
| 2023 | $12,361 +8.3% | $577,600 |
| 2022 | $11,413 +3.8% | $577,600 +0.5% |
Find assessor info on the county website
Neighborhood: 03087
Nearby schools
GreatSchools rating
- 9/10Windham Center SchoolGrades: 5-6Distance: 1.4 mi
- 9/10Windham Middle SchoolGrades: 7-8Distance: 2.7 mi
- 9/10Windham High SchoolGrades: 9-12Distance: 1.4 mi
Schools provided by the listing agent
- Elementary: Golden Brook Elementary School
- Middle: Windham Middle School
- High: Windham High School
- District: Windham
Source: PrimeMLS. This data may not be complete. We recommend contacting the local school district to confirm school assignments for this home.
Get a cash offer in 3 minutes
Find out how much your home could sell for in as little as 3 minutes with a no-obligation cash offer.
Estimated market value$1,133,700
Get a cash offer in 3 minutes
Find out how much your home could sell for in as little as 3 minutes with a no-obligation cash offer.
Estimated market value
$1,133,700
