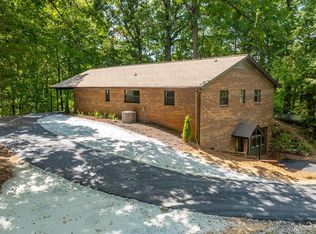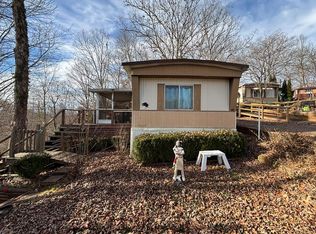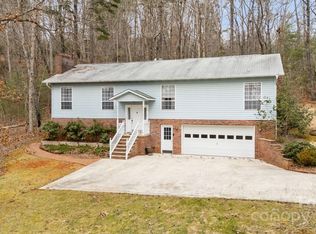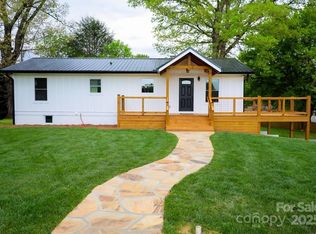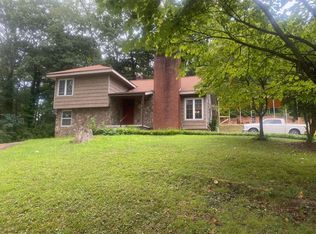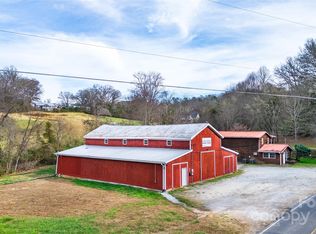Welcome to 47 Hummingbird Road! This updated 3-bed, 3-bath ranch-style home offers 2,332 sq ft of living space with seasonal river and mountain views. Major upgrades since 2023 include a metal roof (2023), new double-hung windows (2023), new air handler and heat pump (2025), new basement flooring (2025), and a new water heater (2025). The home features an open-concept layout, spacious lower level, a 450+ sq ft deck, covered parking, high speed fiber internet, and a storage shed. Located just minutes from downtown Franklin, this property is perfect for full-time living, a second home, or rental property. Convenient to Highlands (20 min), WCU (25 min), Asheville (1 hr 15 min), and Atlanta (2 hr 15 min). Don't miss it! Listing broker is partial owner.
For sale
Price cut: $10K (2/14)
$365,000
47 Hummingbird Rd, Franklin, NC 28734
3beds
2,332sqft
Est.:
Residential
Built in 1982
0.39 Acres Lot
$357,500 Zestimate®
$157/sqft
$-- HOA
What's special
New basement flooringSpacious lower levelNew double-hung windowsMetal roofCovered parkingOpen-concept layout
- 140 days |
- 2,529 |
- 56 |
Zillow last checked: 8 hours ago
Listing updated: February 14, 2026 at 06:07am
Listed by:
Travis Frazier,
Jackson County Realty, Inc.
Source: Carolina Smokies MLS,MLS#: 26042348
Tour with a local agent
Facts & features
Interior
Bedrooms & bathrooms
- Bedrooms: 3
- Bathrooms: 3
- Full bathrooms: 3
- Main level bathrooms: 2
Primary bedroom
- Level: First
Bedroom 2
- Level: First
Bedroom 3
- Level: Basement
Dining room
- Level: First
Kitchen
- Level: First
Living room
- Level: First
Heating
- Electric, Heat Pump
Cooling
- Heat Pump
Appliances
- Included: Dishwasher, Exhaust Fan, Microwave, Electric Oven/Range, Refrigerator, Washer, Dryer, Electric Water Heater
- Laundry: In Basement
Features
- Ceiling Fan(s), Living/Dining Room, Main Level Living, Primary w/Ensuite, Primary on Main Level, Open Floorplan
- Flooring: Ceramic Tile, Laminate, Luxury Vinyl Plank
- Windows: Insulated Windows
- Basement: Full,Finished,Heated,Exterior Entry,Interior Entry,Washer/Dryer Hook-up,Finished Bath
- Attic: Access Only
- Has fireplace: No
- Fireplace features: None
Interior area
- Total structure area: 2,332
- Total interior livable area: 2,332 sqft
Video & virtual tour
Property
Parking
- Parking features: Carport-Single Attached, Paved Driveway
- Carport spaces: 1
- Has uncovered spaces: Yes
Features
- Patio & porch: Deck
Lot
- Size: 0.39 Acres
- Features: Unrestricted
Details
- Additional structures: Storage Building/Shed
- Parcel number: 7504936637
Construction
Type & style
- Home type: SingleFamily
- Architectural style: Ranch/Single
- Property subtype: Residential
Materials
- Brick
- Foundation: Slab
- Roof: Metal
Condition
- Year built: 1982
Utilities & green energy
- Sewer: Septic Tank
- Water: Shared Well
- Utilities for property: Cell Service Available
Community & HOA
Location
- Region: Franklin
Financial & listing details
- Price per square foot: $157/sqft
- Tax assessed value: $316,520
- Annual tax amount: $1,126
- Date on market: 10/7/2025
- Listing terms: Cash,Conventional
- Road surface type: Paved
Estimated market value
$357,500
$340,000 - $375,000
$2,315/mo
Price history
Price history
| Date | Event | Price |
|---|---|---|
| 2/14/2026 | Price change | $365,000-2.7%$157/sqft |
Source: Carolina Smokies MLS #26042348 Report a problem | ||
| 10/7/2025 | Listed for sale | $375,000-2.6%$161/sqft |
Source: Carolina Smokies MLS #26042348 Report a problem | ||
| 10/6/2025 | Listing removed | $385,000$165/sqft |
Source: HCMLS #1001380 Report a problem | ||
| 7/7/2025 | Listed for sale | $385,000+30.5%$165/sqft |
Source: Carolina Smokies MLS #26041490 Report a problem | ||
| 5/22/2023 | Sold | $295,000-7.8%$127/sqft |
Source: Carolina Smokies MLS #26029681 Report a problem | ||
| 5/16/2023 | Pending sale | $319,900$137/sqft |
Source: BHHS broker feed #101510 Report a problem | ||
| 5/15/2023 | Contingent | $319,900$137/sqft |
Source: HCMLS #101510 Report a problem | ||
| 4/9/2023 | Pending sale | $319,900$137/sqft |
Source: BHHS broker feed #101510 Report a problem | ||
| 4/8/2023 | Contingent | $319,900$137/sqft |
Source: HCMLS #101510 Report a problem | ||
| 3/29/2023 | Price change | $319,900-3%$137/sqft |
Source: Carolina Smokies MLS #26029681 Report a problem | ||
| 3/17/2023 | Listed for sale | $329,900$141/sqft |
Source: Carolina Smokies MLS #26029681 Report a problem | ||
| 3/16/2023 | Pending sale | $329,900$141/sqft |
Source: BHHS broker feed #101510 Report a problem | ||
| 3/15/2023 | Contingent | $329,900$141/sqft |
Source: Carolina Smokies MLS #26029681 Report a problem | ||
| 2/12/2023 | Listed for sale | $329,900+70.9%$141/sqft |
Source: HCMLS #101510 Report a problem | ||
| 12/20/2019 | Sold | $193,000-3%$83/sqft |
Source: Carolina Smokies MLS #26013249 Report a problem | ||
| 11/5/2019 | Pending sale | $198,900$85/sqft |
Source: RE/MAX Elite Realty #26013249 Report a problem | ||
| 8/15/2019 | Price change | $198,900-9.5%$85/sqft |
Source: RE/MAX Elite Realty #26013249 Report a problem | ||
| 7/9/2019 | Listed for sale | $219,900+877.3%$94/sqft |
Source: RE/MAX Elite Realty #26012796 Report a problem | ||
| 6/5/2018 | Sold | $22,500$10/sqft |
Source: Public Record Report a problem | ||
Public tax history
Public tax history
| Year | Property taxes | Tax assessment |
|---|---|---|
| 2025 | $1,127 | $316,520 |
| 2024 | $1,127 +1.1% | $316,520 |
| 2023 | $1,115 +11.5% | $316,520 +67.5% |
| 2022 | $1,000 +3.2% | $188,970 |
| 2021 | $969 +5.2% | $188,970 |
| 2020 | $921 +75.7% | $188,970 +89.5% |
| 2019 | $524 -2.9% | $99,730 -9.7% |
| 2018 | $540 | $110,410 |
| 2017 | $540 | $110,410 |
| 2016 | $540 | $110,410 |
| 2015 | $540 +4.5% | $110,410 -16% |
| 2014 | $517 | $131,460 |
| 2013 | $517 | $131,460 |
| 2012 | -- | $131,460 |
| 2011 | -- | $131,460 |
| 2010 | -- | $131,460 |
| 2009 | -- | $131,460 |
Find assessor info on the county website
BuyAbility℠ payment
Est. payment
$1,844/mo
Principal & interest
$1713
Property taxes
$131
Climate risks
Neighborhood: 28734
Nearby schools
GreatSchools rating
- 2/10Mountain View Intermediate SchoolGrades: 5-6Distance: 2.5 mi
- 6/10Macon Middle SchoolGrades: 7-8Distance: 2.2 mi
- 6/10Macon Early College High SchoolGrades: 9-12Distance: 3.6 mi
