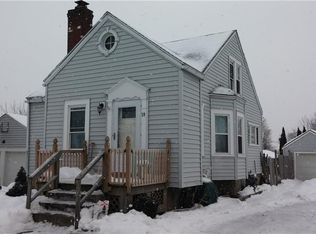Closed
$192,000
47 Huth Rd, Cheektowaga, NY 14225
3beds
1,112sqft
Single Family Residence
Built in 1948
0.26 Acres Lot
$-- Zestimate®
$173/sqft
$1,935 Estimated rent
Home value
Not available
Estimated sales range
Not available
$1,935/mo
Zestimate® history
Loading...
Owner options
Explore your selling options
What's special
Welcome to 47 Huth Road in Cheektowaga, NY! This charming low-maintenance vinyl Cape Cod offers 3 bedrooms, 1.5 bathrooms, and a comfortable layout perfect for everyday living. The spacious living room flows seamlessly into the formal dining room, creating an ideal setting for both relaxing and entertaining. The updated full bathroom adds modern appeal, while the first-floor bedroom provides convenient single-level living. Upstairs, you’ll find two additional bedrooms with ample space and natural light. The full, partially finished basement offers extra room for hobbies, storage, or recreation. Enjoy the outdoors on the covered patio overlooking the extra-large, fully fenced lot—perfect for gatherings, gardening, or play. A breezeway with a wood-burning stove connects the home to the 2.5-car garage and features sliding glass doors to the backyard, blending indoor and outdoor living. Recent updates provide peace of mind, including a boiler & hot water tank (2022), an updated electrical panel, and a roof approximately 8 years old. Additional highlights include all appliances, a double-wide driveway, and a prime location near shopping, dining, and schools.
Zillow last checked: 8 hours ago
Listing updated: October 29, 2025 at 07:13am
Listed by:
Carol Klein 716-671-3344,
HUNT Real Estate Corporation
Bought with:
Samantha E Muscato, 40MU1035794
Iconic Real Estate
Source: NYSAMLSs,MLS#: B1629129 Originating MLS: Buffalo
Originating MLS: Buffalo
Facts & features
Interior
Bedrooms & bathrooms
- Bedrooms: 3
- Bathrooms: 2
- Full bathrooms: 1
- 1/2 bathrooms: 1
- Main level bathrooms: 1
- Main level bedrooms: 1
Bedroom 1
- Level: First
- Dimensions: 11.00 x 11.00
Bedroom 2
- Level: Second
- Dimensions: 17.00 x 14.00
Bedroom 3
- Level: Second
- Dimensions: 14.00 x 11.00
Dining room
- Level: First
- Dimensions: 11.00 x 11.00
Family room
- Level: First
- Dimensions: 13.00 x 10.00
Kitchen
- Level: First
- Dimensions: 14.00 x 11.00
Living room
- Level: First
- Dimensions: 18.00 x 11.00
Heating
- Gas, Baseboard
Appliances
- Included: Dryer, Dishwasher, Free-Standing Range, Gas Water Heater, Microwave, Oven, Refrigerator, Washer
- Laundry: In Basement
Features
- Ceiling Fan(s), Separate/Formal Dining Room, Separate/Formal Living Room, Kitchen Island, Sliding Glass Door(s), Natural Woodwork, Bedroom on Main Level
- Flooring: Carpet, Hardwood, Tile, Varies, Vinyl
- Doors: Sliding Doors
- Basement: Full,Partially Finished,Sump Pump
- Number of fireplaces: 1
Interior area
- Total structure area: 1,112
- Total interior livable area: 1,112 sqft
Property
Parking
- Total spaces: 2.5
- Parking features: Attached, Garage
- Attached garage spaces: 2.5
Features
- Patio & porch: Open, Patio, Porch
- Exterior features: Awning(s), Concrete Driveway, Fully Fenced, Patio
- Fencing: Full
Lot
- Size: 0.26 Acres
- Dimensions: 80 x 140
- Features: Near Public Transit, Rectangular, Rectangular Lot, Residential Lot
Details
- Additional structures: Shed(s), Storage
- Parcel number: 1430890910600020002100
- Special conditions: Standard
Construction
Type & style
- Home type: SingleFamily
- Architectural style: Cape Cod,Two Story
- Property subtype: Single Family Residence
Materials
- Vinyl Siding
- Foundation: Block, Poured
- Roof: Asphalt
Condition
- Resale
- Year built: 1948
Utilities & green energy
- Electric: Circuit Breakers
- Sewer: Connected
- Water: Connected, Public
- Utilities for property: Electricity Connected, Sewer Connected, Water Connected
Community & neighborhood
Location
- Region: Cheektowaga
Other
Other facts
- Listing terms: Cash,Conventional,FHA,VA Loan
Price history
| Date | Event | Price |
|---|---|---|
| 10/20/2025 | Sold | $192,000-6.3%$173/sqft |
Source: | ||
| 9/5/2025 | Pending sale | $205,000$184/sqft |
Source: | ||
| 9/2/2025 | Price change | $205,000-4.7%$184/sqft |
Source: | ||
| 8/13/2025 | Listed for sale | $215,000+42.9%$193/sqft |
Source: | ||
| 7/23/2020 | Sold | $150,500+11.6%$135/sqft |
Source: | ||
Public tax history
| Year | Property taxes | Tax assessment |
|---|---|---|
| 2024 | -- | $163,000 |
| 2023 | -- | $163,000 |
| 2022 | -- | $163,000 +15.2% |
Find assessor info on the county website
Neighborhood: 14225
Nearby schools
GreatSchools rating
- 6/10Cleveland Hill Elementary SchoolGrades: PK-5Distance: 0.2 mi
- 7/10Cleveland Hill Middle SchoolGrades: 6-8Distance: 0.2 mi
- 8/10Cleveland Hill High SchoolGrades: 9-12Distance: 0.2 mi
Schools provided by the listing agent
- District: Cleveland Hill
Source: NYSAMLSs. This data may not be complete. We recommend contacting the local school district to confirm school assignments for this home.
