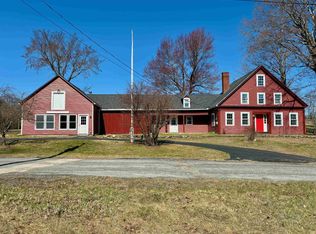Sold for $515,000
$515,000
47 Taylor Rd, New Ipswich, NH 03071
4beds
3,019sqft
Single Family Residence
Built in 1835
1 Acres Lot
$592,400 Zestimate®
$171/sqft
$3,220 Estimated rent
Home value
$592,400
$563,000 - $628,000
$3,220/mo
Zestimate® history
Loading...
Owner options
Explore your selling options
What's special
Welcome to 47 Taylor Rd, New Ipswich, NH. This property sits on an acre of beautifully landscaped yard with flowers & fruit trees ready to enjoy. The screened-in farmers porch on the front is a great space to listen to the birds chirp and enjoy the weather. When you enter the home you will find a breezeway to your right for the storage of coats and shoes. You will then enter the large living room featuring hardwood flooring and multiple windows for natural light. Off the back of the home is the greenhouse access from the living room or outside. Kitchen is spacious with lots of cabinet space and a center island great for food prep. Off the kitchen is the laundry with cabinets, a utility sink, and a full bathroom. Around the corner are your dining and family rooms. Once upstairs you will find three original bedrooms and a full bath, as well as an addition with another bed and bonus area. Over the attached barn features 773+/- sq ft of additional heated living area. Take a look today!
Zillow last checked: 8 hours ago
Listing updated: August 30, 2023 at 05:01pm
Listed by:
Meghan Devens 603-759-4894,
RE/MAX Town Square 603-878-3242
Bought with:
Non Member
Non Member Office
Source: MLS PIN,MLS#: 73102151
Facts & features
Interior
Bedrooms & bathrooms
- Bedrooms: 4
- Bathrooms: 2
- Full bathrooms: 2
Primary bedroom
- Level: Second
Bedroom 2
- Level: Second
Bedroom 3
- Level: Second
Bedroom 4
- Level: Second
Bathroom 1
- Level: First
Bathroom 2
- Level: Second
Dining room
- Level: First
Family room
- Level: First
Kitchen
- Level: First
Living room
- Level: First
Office
- Level: Second
Heating
- Forced Air, Baseboard
Cooling
- Central Air
Appliances
- Included: Water Heater, Range, Dishwasher, Microwave, Refrigerator, Washer, Dryer
- Laundry: First Floor
Features
- Bonus Room, Exercise Room, Office
- Flooring: Tile, Hardwood
- Basement: Unfinished
- Number of fireplaces: 3
Interior area
- Total structure area: 3,019
- Total interior livable area: 3,019 sqft
Property
Parking
- Total spaces: 6
- Parking features: Attached, Paved Drive, Off Street, Paved
- Attached garage spaces: 2
- Uncovered spaces: 4
Features
- Patio & porch: Screened
- Exterior features: Porch - Screened, Storage, Barn/Stable, Greenhouse, Fruit Trees, Garden
Lot
- Size: 1.00 Acres
- Features: Gentle Sloping
Details
- Additional structures: Greenhouse, Barn/Stable
- Parcel number: 608980
- Zoning: 03 - RD
Construction
Type & style
- Home type: SingleFamily
- Architectural style: Colonial
- Property subtype: Single Family Residence
Materials
- Frame, Post & Beam
- Foundation: Stone
- Roof: Shingle,Metal
Condition
- Year built: 1835
Utilities & green energy
- Electric: Circuit Breakers
- Sewer: Private Sewer
- Water: Private
Community & neighborhood
Community
- Community features: Pool, Park, Public School
Location
- Region: New Ipswich
Other
Other facts
- Road surface type: Paved
Price history
| Date | Event | Price |
|---|---|---|
| 8/21/2023 | Sold | $515,000-1.9%$171/sqft |
Source: MLS PIN #73102151 Report a problem | ||
| 5/19/2023 | Contingent | $524,900$174/sqft |
Source: MLS PIN #73102151 Report a problem | ||
| 4/22/2023 | Listed for sale | $524,900$174/sqft |
Source: | ||
Public tax history
| Year | Property taxes | Tax assessment |
|---|---|---|
| 2024 | $9,112 +20.4% | $598,700 +103.4% |
| 2023 | $7,566 +9.3% | $294,400 |
| 2022 | $6,921 +10.6% | $294,400 |
Find assessor info on the county website
Neighborhood: 03071
Nearby schools
GreatSchools rating
- 4/10Boynton Middle SchoolGrades: 5-8Distance: 2 mi
- 4/10Mascenic Regional High SchoolGrades: 9-12Distance: 2.9 mi
- 7/10Highbridge Hill Elementary SchoolGrades: PK-4Distance: 2.9 mi
Schools provided by the listing agent
- Elementary: Highbridge Hill
- Middle: Boynton
- High: Mascenic
Source: MLS PIN. This data may not be complete. We recommend contacting the local school district to confirm school assignments for this home.
Get pre-qualified for a loan
At Zillow Home Loans, we can pre-qualify you in as little as 5 minutes with no impact to your credit score.An equal housing lender. NMLS #10287.
