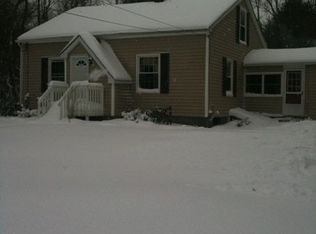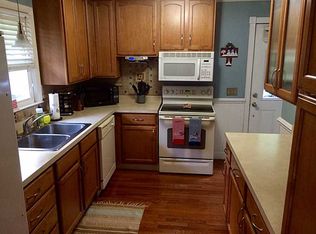Sold for $422,500
$422,500
470 Field Hill Rd, Scituate, RI 02815
3beds
2,050sqft
Single Family Residence
Built in 1955
1.31 Acres Lot
$515,800 Zestimate®
$206/sqft
$3,389 Estimated rent
Home value
$515,800
$485,000 - $547,000
$3,389/mo
Zestimate® history
Loading...
Owner options
Explore your selling options
What's special
Discover your dream home in beautiful Scituate, RI. Nestled in a serene neighborhood, this wonderful 3 bed, 2 bath Cape-style home is full of charm and whimsy! The layout is thoughtfully designed to maximize comfort and functionality. With beautiful hardwood floors throughout the first floor, staircase, second floor landing and lots of windows to fill the home with an abundance of natural light. The first floor provides a charming living room w/wood burning stove, dining room w/bay window and kitchen with white cabinets, granite counter tops w/breakfast bar and stainless steel appliances. Immediately off the kitchen is the perfect space for a home office with Glass doors leading out the the screened-in back porch. This is a perfect spot to relax and take in the beauty of your surroundings. The master bedroom and a full bathroom complete the first floor. The second floor offers another full bath, 2 bedrooms and bonus attic storage space. Rest easy knowing that this home comes with a young roof and updated mechanicals, plus a detached garage, above ground pool and a heated workshop in the basement The back of the property abuts approximately 50 acres owned by the town of Scituate and Providence water dept. Embrace the small-town charm of Scituate while still being conveniently close to amenities, schools, and recreational areas.
Zillow last checked: 8 hours ago
Listing updated: February 15, 2024 at 10:44am
Listed by:
Linda Delach 401-559-5774,
Re/Max Premier Properties
Bought with:
Kristina St. Andre, RES.0043418
Westcott Properties
Source: StateWide MLS RI,MLS#: 1349130
Facts & features
Interior
Bedrooms & bathrooms
- Bedrooms: 3
- Bathrooms: 2
- Full bathrooms: 2
Bathroom
- Features: Bath w Tub & Shower
Heating
- Oil, Wood, Baseboard, Forced Water, Individual Control, Zoned
Cooling
- Whole House Fan
Appliances
- Included: Dishwasher, Dryer, Microwave, Oven/Range, Refrigerator, Washer
Features
- Wall (Plaster), Skylight, Plumbing (Mixed), Insulation (Ceiling), Insulation (Floors), Ceiling Fan(s)
- Flooring: Ceramic Tile, Hardwood, Carpet
- Doors: Storm Door(s)
- Windows: Insulated Windows, Skylight(s)
- Basement: Full,Interior and Exterior,Partially Finished,Common,Work Shop
- Attic: Attic Storage
- Has fireplace: No
- Fireplace features: None
Interior area
- Total structure area: 1,762
- Total interior livable area: 2,050 sqft
- Finished area above ground: 1,762
- Finished area below ground: 288
Property
Parking
- Total spaces: 5
- Parking features: Detached
- Garage spaces: 1
Features
- Patio & porch: Deck, Screened
- Pool features: Above Ground
Lot
- Size: 1.31 Acres
- Features: Wooded
Details
- Foundation area: 672
- Parcel number: SCITM510L00600
- Zoning: RR-120
- Special conditions: Conventional/Market Value
- Other equipment: Wood Stove
Construction
Type & style
- Home type: SingleFamily
- Architectural style: Cape Cod
- Property subtype: Single Family Residence
Materials
- Plaster, Shingles, Wood
- Foundation: Mixed
Condition
- New construction: No
- Year built: 1955
Utilities & green energy
- Electric: 100 Amp Service, Circuit Breakers, Individual Meter
- Sewer: Cesspool
- Water: Private, Well
Community & neighborhood
Community
- Community features: Public School, Near Shopping
Location
- Region: Scituate
- Subdivision: Clayville
Price history
| Date | Event | Price |
|---|---|---|
| 2/14/2024 | Sold | $422,500-4%$206/sqft |
Source: | ||
| 1/31/2024 | Pending sale | $439,900$215/sqft |
Source: | ||
| 1/17/2024 | Contingent | $439,900$215/sqft |
Source: | ||
| 12/27/2023 | Listed for sale | $439,900$215/sqft |
Source: | ||
| 12/15/2023 | Contingent | $439,900$215/sqft |
Source: | ||
Public tax history
| Year | Property taxes | Tax assessment |
|---|---|---|
| 2025 | $6,133 | $353,900 |
| 2024 | $6,133 +3.4% | $353,900 |
| 2023 | $5,931 +2.3% | $353,900 |
Find assessor info on the county website
Neighborhood: 02815
Nearby schools
GreatSchools rating
- 7/10Clayville SchoolGrades: PK-5Distance: 0.1 mi
- 6/10Scituate Middle SchoolGrades: 6-8Distance: 4.4 mi
- 7/10Scituate High SchoolGrades: 9-12Distance: 4.4 mi

Get pre-qualified for a loan
At Zillow Home Loans, we can pre-qualify you in as little as 5 minutes with no impact to your credit score.An equal housing lender. NMLS #10287.

