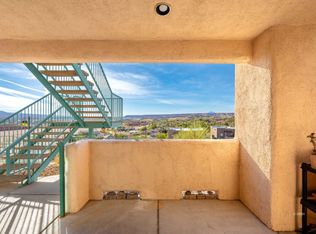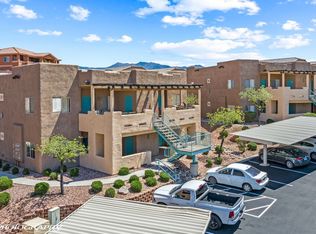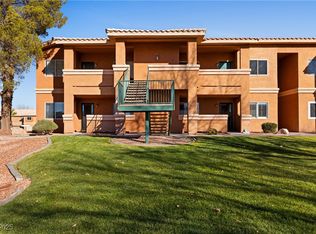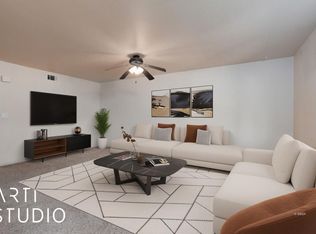Quality Upgrades! Mountain and City Views! NEW HVAC SYSTEM WITH NEW HEAT PUMP * NEWER FRIDGE * GRANITE KITCHEN COUNTERTOPS * ADDITIONAL EXTRA-HIGH KITCHEN CABINETRY * NEWER PAINT * NEWER FLOORING * UNOBSTRUCTED VIEWS OF THE VALLEY & MOUNTAINS!. 2 Large bedrooms and back patio off the primary bedrrom add privacy to kick back and relax. HOA dues include full exteior maintenance and access to the Mesquite Vistas sports complex offering a large swimming pool, jacuzzi spa, pickleball, tennis, basketball, volleyball, exercise room, and conference room for large family gatherings. Just minutes to stores, restaurants, parks, casinos, golf courses and a short day drive to state and national parks, all that Vegas provides, and world-class theater productions.
For sale
Price cut: $5K (12/19)
$210,000
470 Turtle Back Rd #11D-1, Mesquite, NV 89027
2beds
1,288sqft
Est.:
Condominium, Single Family Residence
Built in 2006
-- sqft lot
$206,500 Zestimate®
$163/sqft
$408/mo HOA
What's special
Additional extra-high kitchen cabinetryGranite kitchen countertopsNewer flooringNewer paintNewer fridgeMountain and city views
- 43 days |
- 230 |
- 4 |
Zillow last checked: 8 hours ago
Listing updated: December 19, 2025 at 02:32pm
Listed by:
Kerry Johnson S.0179345 (435)669-9818,
ERA Brokers Consolidated, Inc.
Source: Mesquite MLS,MLS#: 1127158
Tour with a local agent
Facts & features
Interior
Bedrooms & bathrooms
- Bedrooms: 2
- Bathrooms: 2
- Full bathrooms: 2
Heating
- Forced Air/Central, Heat Pump
Cooling
- Central Air, Electric, Heat Pump, Roof Unit
Appliances
- Included: Dishwasher, Disposal, Microwave, Refrigerator, Electric Water Heater, Oven/Range, Oven/Range- Electric
- Laundry: Washer Hookup
Features
- Flooring: Tile, Wood
- Basement: None
Interior area
- Total structure area: 1,288
- Total interior livable area: 1,288 sqft
Property
Parking
- Parking features: No Garage
Features
- Stories: 1
- Patio & porch: Covered
- Exterior features: Lighting
- Pool features: Association, Fenced, Pool/Spa Combo, In Ground
- Has view: Yes
- View description: City, Mountain(s), Valley
Lot
- Features: Curb & Gutter, Landscaped, Sidewalks, Sprinklers- Drip System, Sprinklers- Automatic
Details
- Parcel number: 00109413044
- Zoning description: Multi-Family, Residential
Construction
Type & style
- Home type: Condo
- Property subtype: Condominium, Single Family Residence
Materials
- Adobe
- Foundation: Slab on Grade
- Roof: Tile
Condition
- Year built: 2006
Utilities & green energy
- Sewer: Sewer: Hooked-up
- Water: Water Source: City/Municipal
Community & HOA
Community
- Subdivision: Hermosa Vistas,Mesquite Vistas
HOA
- Has HOA: Yes
- Amenities included: Swimming Pool- Assoc.
- Services included: Cable T.V., Clubhouse, Common Areas, Exterior Building, Hot Tub/Spa, Management, Master & Sub Hoa, Pool, Property Insurance, Road Maintenance, Water, Yard Maint- Front, Yard Maint- Side, Yard Maint- Back
- HOA fee: $408 month
Location
- Region: Mesquite
Financial & listing details
- Price per square foot: $163/sqft
- Annual tax amount: $825
- Date on market: 12/19/2025
Estimated market value
$206,500
$196,000 - $217,000
$1,490/mo
Price history
Price history
| Date | Event | Price |
|---|---|---|
| 12/19/2025 | Price change | $210,000-2.3%$163/sqft |
Source: | ||
| 10/17/2025 | Price change | $215,000-2.7%$167/sqft |
Source: | ||
| 7/11/2025 | Listed for sale | $221,000$172/sqft |
Source: | ||
Public tax history
Public tax history
Tax history is unavailable.BuyAbility℠ payment
Est. payment
$1,382/mo
Principal & interest
$814
HOA Fees
$408
Other costs
$159
Climate risks
Neighborhood: Mesquite Vistas
Nearby schools
GreatSchools rating
- 6/10Virgin Valley Elementary SchoolGrades: PK-5Distance: 0.4 mi
- 6/10Charles Arthur Hughes Middle SchoolGrades: 6-8Distance: 1.3 mi
- 6/10Virgin Valley High SchoolGrades: 9-12Distance: 1.2 mi
- Loading
- Loading



