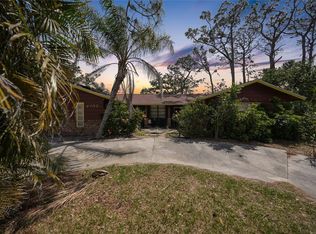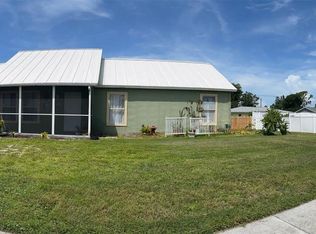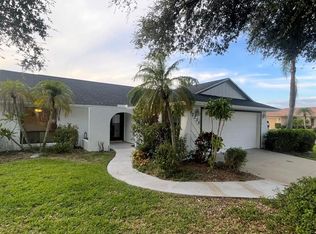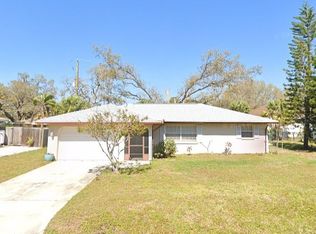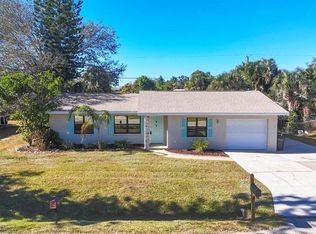This home has 3 bedrooms and 2 baths. The outdoor area is where it shines. It's a nature lover's paradise. You won't believe the size of the screened in lanai area! It includes a pool, an above ground hot tub, and an outdoor fireplace. There is ample room for both a dining area, sitting area, and lounging area out there. The owner was a Master Gardener up north and the yard can easily be brought back to its original glory. There is an irrigation system that waters not only the yard but the two pergola areas that are still filled with plants. The pond and bird bath are visited by multiple kinds of birds who nest in the property's trees. The newer workshop would be an amazing place for your gardening essentials and even includes a potting bench. The wired metal garage/workshop (19 1/2' x 29 1/2') is any handyman or car man's dream. You will have all of this and an oversized lot that is close to 1/3 of an acre. The septic and HVAC are about 2 years old. With some TLC this can easily be your piece of paradise!
For sale
Price cut: $9.9K (1/3)
$290,000
4700 Neptune Rd, Venice, FL 34293
3beds
1,101sqft
Est.:
Single Family Residence
Built in 1973
0.28 Acres Lot
$-- Zestimate®
$263/sqft
$-- HOA
What's special
Outdoor fireplaceAbove ground hot tubIncludes a poolScreened in lanai area
- 258 days |
- 2,791 |
- 174 |
Zillow last checked: 8 hours ago
Listing updated: January 08, 2026 at 03:47pm
Listing Provided by:
Denise Becker 941-539-9876,
BRIGHT REALTY 941-552-6036
Source: Stellar MLS,MLS#: A4650475 Originating MLS: Sarasota - Manatee
Originating MLS: Sarasota - Manatee

Tour with a local agent
Facts & features
Interior
Bedrooms & bathrooms
- Bedrooms: 3
- Bathrooms: 2
- Full bathrooms: 2
Primary bedroom
- Features: Ceiling Fan(s), En Suite Bathroom, Shower No Tub, Window/Skylight in Bath, Walk-In Closet(s)
- Level: First
- Area: 138 Square Feet
- Dimensions: 12x11.5
Bedroom 2
- Features: Ceiling Fan(s), Walk-In Closet(s)
- Level: First
- Area: 126.5 Square Feet
- Dimensions: 11x11.5
Bedroom 3
- Features: Ceiling Fan(s), Walk-In Closet(s)
- Level: First
- Area: 138 Square Feet
- Dimensions: 12x11.5
Kitchen
- Features: Breakfast Bar, Ceiling Fan(s), Kitchen Island, Pantry
- Level: First
- Area: 145 Square Feet
- Dimensions: 10x14.5
Living room
- Features: Ceiling Fan(s)
- Level: First
Heating
- Central, Electric
Cooling
- Central Air
Appliances
- Included: Bar Fridge, Dryer, Electric Water Heater, Exhaust Fan, Microwave, Range, Refrigerator, Tankless Water Heater, Washer, Water Softener
- Laundry: In Kitchen, Inside
Features
- Ceiling Fan(s), Chair Rail, Eating Space In Kitchen, Open Floorplan, Thermostat
- Flooring: Concrete
- Doors: Sliding Doors
- Windows: Hurricane Shutters
- Has fireplace: Yes
- Fireplace features: Outside
Interior area
- Total structure area: 1,704
- Total interior livable area: 1,101 sqft
Property
Parking
- Total spaces: 3
- Parking features: Garage, Carport
- Garage spaces: 2
- Carport spaces: 1
- Covered spaces: 3
- Details: Garage Dimensions: 19x29
Features
- Levels: One
- Stories: 1
- Patio & porch: Covered, Enclosed, Screened
- Exterior features: Irrigation System, Rain Gutters, Storage
- Has private pool: Yes
- Pool features: Gunite, In Ground, Screen Enclosure, Solar Heat
- Has spa: Yes
- Spa features: Above Ground
Lot
- Size: 0.28 Acres
- Dimensions: 120 x 100
- Features: Oversized Lot
- Residential vegetation: Mature Landscaping, Oak Trees, Trees/Landscaped
Details
- Additional structures: Other, Shed(s), Workshop
- Parcel number: 0459020048
- Zoning: RSF3
- Special conditions: None
Construction
Type & style
- Home type: SingleFamily
- Property subtype: Single Family Residence
Materials
- Vinyl Siding, Wood Frame
- Foundation: Slab
- Roof: Shingle
Condition
- New construction: No
- Year built: 1973
Utilities & green energy
- Sewer: Septic Tank
- Water: Well
- Utilities for property: Cable Available, Electricity Connected, Solar
Community & HOA
Community
- Security: Smoke Detector(s)
- Subdivision: SOUTH VENICE
HOA
- Has HOA: No
- Pet fee: $0 monthly
Location
- Region: Venice
Financial & listing details
- Price per square foot: $263/sqft
- Tax assessed value: $219,100
- Annual tax amount: $1,289
- Date on market: 5/1/2025
- Cumulative days on market: 255 days
- Listing terms: Cash,Conventional
- Ownership: Fee Simple
- Total actual rent: 0
- Electric utility on property: Yes
- Road surface type: Paved, Asphalt
Estimated market value
Not available
Estimated sales range
Not available
Not available
Price history
Price history
| Date | Event | Price |
|---|---|---|
| 1/8/2026 | Listed for sale | $290,000$263/sqft |
Source: | ||
| 1/6/2026 | Pending sale | $290,000$263/sqft |
Source: | ||
| 1/3/2026 | Price change | $290,000-3.3%$263/sqft |
Source: | ||
| 10/29/2025 | Price change | $299,900-6.3%$272/sqft |
Source: | ||
| 7/31/2025 | Price change | $319,900-1.5%$291/sqft |
Source: | ||
Public tax history
Public tax history
| Year | Property taxes | Tax assessment |
|---|---|---|
| 2025 | -- | $219,100 +109.7% |
| 2024 | $1,290 +7.2% | $104,461 +3% |
| 2023 | $1,203 +3% | $101,418 +3% |
Find assessor info on the county website
BuyAbility℠ payment
Est. payment
$1,809/mo
Principal & interest
$1400
Property taxes
$307
Home insurance
$102
Climate risks
Neighborhood: 34293
Nearby schools
GreatSchools rating
- 9/10Taylor Ranch Elementary SchoolGrades: PK-5Distance: 2.9 mi
- 6/10Venice Middle SchoolGrades: 6-8Distance: 4.1 mi
- 6/10Venice Senior High SchoolGrades: 9-12Distance: 4.2 mi
- Loading
- Loading
