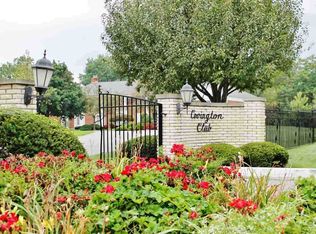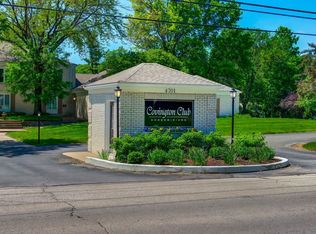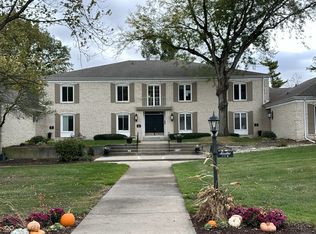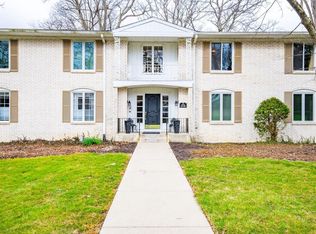Closed
$325,000
4701 Covington Rd APT 26, Fort Wayne, IN 46804
2beds
2,088sqft
Condominium
Built in 1960
-- sqft lot
$362,900 Zestimate®
$--/sqft
$2,165 Estimated rent
Home value
$362,900
$330,000 - $399,000
$2,165/mo
Zestimate® history
Loading...
Owner options
Explore your selling options
What's special
Covington Club is located literally right next to Fort Wayne Country Club. This very peaceful condo is tucked away in a park like setting yet only minutes from Jefferson Pointe AND it’s located on the Towpath Trail. If you’re looking for a quick trip downtown......you’re just minutes away!!! This immaculate and completely remodeled 2100 sf condo has two bedrooms and two bathrooms as well as a 4 seasons room that gives you the luxury of feeling the outdoors even in the middle of winter.....without dealing with any wind, snow or cold!! If you’re looking to entertain in your home, this place has it all. With a chef’s kitchen, and an open concept that flows perfectly from one end to the other. The chef's kitchen also includes custom cabinets, a double-thick granite island. The new high-end appliances include a refrigerator with, microwave and new oven. The wet bar is complete with refrigerated drawers and a built-in wine rack. The spacious primary bedroom has a bathroom any spa would envy. There are custom shelves, custom shower and large walk-in closet. This condo has a sound system, a new intercom system, 2 parking spots in the attached garage, one of which has a car charging system for an electric vehicle . HO fees include roof maintenance, exterior painting, landscaping, trash & snow removal, window cleaning, and general maintenance on-site supervisor. Come schedule your listing today!! You will not be disappointed!!
Zillow last checked: 8 hours ago
Listing updated: May 11, 2024 at 06:26am
Listed by:
Brian Finley 260-489-0013,
F.C. Tucker Fort Wayne
Bought with:
Beth Goldsmith, RB14029052
North Eastern Group Realty
Source: IRMLS,MLS#: 202401261
Facts & features
Interior
Bedrooms & bathrooms
- Bedrooms: 2
- Bathrooms: 2
- Full bathrooms: 2
- Main level bedrooms: 2
Bedroom 1
- Level: Main
Bedroom 2
- Level: Main
Dining room
- Level: Main
- Area: 96
- Dimensions: 12 x 8
Kitchen
- Level: Main
- Area: 208
- Dimensions: 16 x 13
Living room
- Level: Main
- Area: 575
- Dimensions: 25 x 23
Heating
- Electric, Forced Air
Cooling
- Central Air
Appliances
- Included: Microwave, Refrigerator, Oven-Built-In, Electric Oven, Electric Range, Electric Water Heater
- Laundry: Electric Dryer Hookup
Features
- 1st Bdrm En Suite, Bar, Sound System, Ceiling Fan(s), Walk-In Closet(s), Stone Counters, Eat-in Kitchen
- Basement: None
- Number of fireplaces: 1
- Fireplace features: Family Room
Interior area
- Total structure area: 2,088
- Total interior livable area: 2,088 sqft
- Finished area above ground: 2,088
- Finished area below ground: 0
Property
Parking
- Total spaces: 1
- Parking features: Basement, Garage Door Opener
- Attached garage spaces: 1
Features
- Levels: One
- Stories: 1
Lot
- Features: Few Trees
Details
- Parcel number: 021217127027.000074
Construction
Type & style
- Home type: Condo
- Property subtype: Condominium
Materials
- Brick
Condition
- New construction: No
- Year built: 1960
Utilities & green energy
- Sewer: City
- Water: City
Community & neighborhood
Location
- Region: Fort Wayne
- Subdivision: Covington Club
HOA & financial
HOA
- Has HOA: Yes
- HOA fee: $395 monthly
Price history
| Date | Event | Price |
|---|---|---|
| 5/10/2024 | Sold | $325,000-4% |
Source: | ||
| 4/12/2024 | Pending sale | $338,400 |
Source: | ||
| 3/15/2024 | Price change | $338,400-0.3% |
Source: | ||
| 2/9/2024 | Price change | $339,400-0.1% |
Source: | ||
| 1/12/2024 | Listed for sale | $339,900+0.9% |
Source: | ||
Public tax history
| Year | Property taxes | Tax assessment |
|---|---|---|
| 2024 | $3,942 -7.1% | $416,800 +21.3% |
| 2023 | $4,244 +6.6% | $343,500 -7.8% |
| 2022 | $3,982 +1.4% | $372,500 +6.1% |
Find assessor info on the county website
Neighborhood: 46804
Nearby schools
GreatSchools rating
- 4/10Indian Village Elementary SchoolGrades: PK-5Distance: 1.5 mi
- 4/10Kekionga Middle SchoolGrades: 6-8Distance: 1.6 mi
- 2/10South Side High SchoolGrades: 9-12Distance: 3.4 mi
Schools provided by the listing agent
- Elementary: Lindley
- Middle: Portage
- High: Wayne
- District: Fort Wayne Community
Source: IRMLS. This data may not be complete. We recommend contacting the local school district to confirm school assignments for this home.

Get pre-qualified for a loan
At Zillow Home Loans, we can pre-qualify you in as little as 5 minutes with no impact to your credit score.An equal housing lender. NMLS #10287.
Sell for more on Zillow
Get a free Zillow Showcase℠ listing and you could sell for .
$362,900
2% more+ $7,258
With Zillow Showcase(estimated)
$370,158


