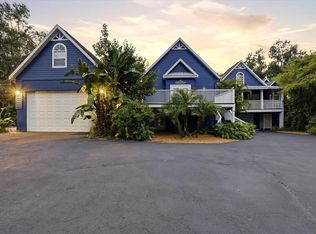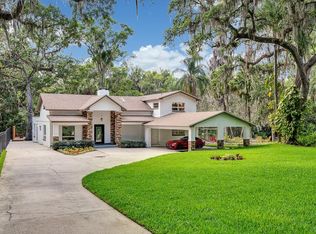This is a three story single family home in a gated Brandon community. Waterfront, with gorgeous views of the Alafia River from your 17feet floor to ceiling windows. There are multi-level wrap around decks and a dock for your boat with access to Tampa Bay. First floor has its own entrance which could be used as an apartment or mother-law suite. Enjoy seeing manatees swimming and turtles sunning while relaxing in a serene resort like setting.
This property is off market, which means it's not currently listed for sale or rent on Zillow. This may be different from what's available on other websites or public sources.

