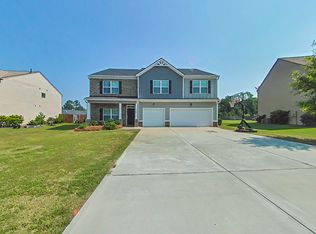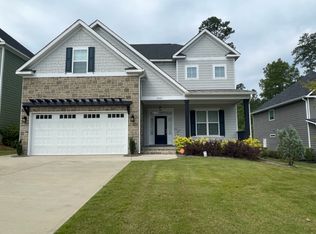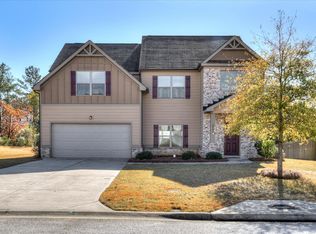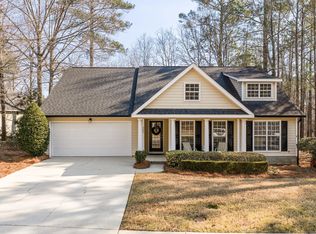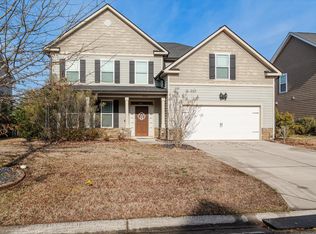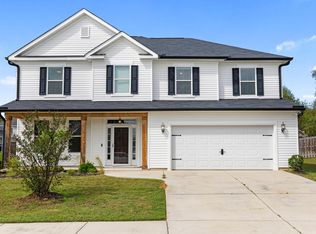Re-Activated due to offerees failing to secure financing, but a GREAT opportunity for the future owner! SELLER SAYS SELL! Make this home yours and the Seller will offer a painting concession of 2,500 to put your own touch on this beautiful home. Top that off with a one year home warranty. The Chelsea floor plan features 5 bedrooms and 3 full bathrooms across 2,536 sq. ft. of living space. Enjoy luxury vinyl plank flooring downstairs, a separate formal dining room and a breakfast area. The kitchen boasts granite countertops, stained cabinets with a tile backsplash, and recessed lighting. Relax by the gas fireplace in the great room. 5th bedroom/office located on the main floor adjacent to full bath. The spacious owner's suite offers an impressive walk-in closet. Laundry located upstairs and multiple closets for storage. Craftsman-inspired exteriors compliment a fully landscaped lawn with an automatic sprinkler system and gutters. This home recently received a new roof. Conveniently located near schools, shopping, Fort Gordon, and Evans Towne Center. Schedule your showing today!
For sale
Price cut: $5K (2/19)
$359,900
4704 Southwind Rd Road, Evans, GA 30809
5beds
2,536sqft
Est.:
Single Family Residence
Built in 2018
10,018.8 Square Feet Lot
$359,600 Zestimate®
$142/sqft
$50/mo HOA
What's special
Gas fireplaceNew roofFully landscaped lawnSeparate formal dining roomBreakfast areaImpressive walk-in closetRecessed lighting
- 179 days |
- 679 |
- 22 |
Zillow last checked: 8 hours ago
Listing updated: February 19, 2026 at 08:30am
Listed by:
Abigail Elliott 706-834-1700,
Better Homes & Gardens Executive Partners,
Gloria Marsella 706-799-0940,
Better Homes & Gardens Executive Partners
Source: Hive MLS,MLS#: 546259
Tour with a local agent
Facts & features
Interior
Bedrooms & bathrooms
- Bedrooms: 5
- Bathrooms: 3
- Full bathrooms: 3
Rooms
- Room types: Master Bathroom, Bedroom 2, Bedroom 3, Bedroom 4, Bedroom 5, Dining Room, Laundry, Great Room, Breakfast Room
Bedroom 2
- Level: Upper
- Dimensions: 14 x 14
Bedroom 3
- Level: Upper
- Dimensions: 11 x 13
Bedroom 4
- Level: Upper
- Dimensions: 11 x 14
Bedroom 5
- Level: Main
- Dimensions: 13 x 10
Primary bathroom
- Level: Upper
- Dimensions: 20 x 21
Breakfast room
- Level: Main
- Dimensions: 9 x 10
Dining room
- Level: Main
- Dimensions: 11 x 14
Great room
- Level: Main
- Dimensions: 15 x 9
Kitchen
- Level: Main
- Dimensions: 10 x 10
Laundry
- Level: Upper
- Dimensions: 7 x 7
Heating
- Electric, Forced Air, Natural Gas
Cooling
- Ceiling Fan(s), Central Air
Appliances
- Included: Built-In Gas Oven, Built-In Microwave, Dishwasher, Disposal, Gas Range, Gas Water Heater, Refrigerator
Features
- Blinds, Cable Available, Eat-in Kitchen, Pantry, Smoke Detector(s), Walk-In Closet(s)
- Flooring: Carpet, Luxury Vinyl
- Has basement: No
- Attic: Pull Down Stairs
- Number of fireplaces: 1
- Fireplace features: Family Room, Gas Log, Insert
Interior area
- Total structure area: 2,536
- Total interior livable area: 2,536 sqft
Property
Parking
- Total spaces: 2
- Parking features: Concrete, Garage, Garage Door Opener
- Garage spaces: 2
Accessibility
- Accessibility features: None
Features
- Levels: Two
- Patio & porch: Front Porch, Patio, Porch
- Exterior features: None
- Fencing: Fenced,Privacy
Lot
- Size: 10,018.8 Square Feet
- Dimensions: .23
- Features: Landscaped, Sprinklers In Front, Sprinklers In Rear
Details
- Parcel number: 0601524
Construction
Type & style
- Home type: SingleFamily
- Architectural style: Two Story
- Property subtype: Single Family Residence
- Attached to another structure: Yes
Materials
- Brick, HardiPlank Type
- Foundation: Slab
- Roof: Composition
Condition
- Updated/Remodeled
- New construction: No
- Year built: 2018
Utilities & green energy
- Sewer: Public Sewer
- Water: Public
Community & HOA
Community
- Features: Pool, Street Lights
- Subdivision: Southwind Village
HOA
- Has HOA: Yes
- HOA fee: $600 annually
Location
- Region: Evans
Financial & listing details
- Price per square foot: $142/sqft
- Tax assessed value: $339,487
- Annual tax amount: $3,297
- Date on market: 1/8/2026
- Cumulative days on market: 180 days
- Listing terms: Cash,Conventional,FHA,VA Loan
Estimated market value
$359,600
$342,000 - $378,000
$2,393/mo
Price history
Price history
| Date | Event | Price |
|---|---|---|
| 2/19/2026 | Price change | $359,900-1.4%$142/sqft |
Source: | ||
| 2/2/2026 | Price change | $364,9000%$144/sqft |
Source: | ||
| 1/8/2026 | Listed for sale | $365,000$144/sqft |
Source: | ||
| 1/6/2026 | Pending sale | $365,000$144/sqft |
Source: | ||
| 12/20/2025 | Price change | $365,000-1.1%$144/sqft |
Source: | ||
| 12/4/2025 | Price change | $369,200-0.2%$146/sqft |
Source: | ||
| 11/23/2025 | Price change | $369,8000%$146/sqft |
Source: | ||
| 11/14/2025 | Price change | $369,9000%$146/sqft |
Source: | ||
| 10/30/2025 | Price change | $370,000-1.3%$146/sqft |
Source: | ||
| 10/15/2025 | Price change | $375,000-1.3%$148/sqft |
Source: | ||
| 9/24/2025 | Price change | $380,000-2.7%$150/sqft |
Source: | ||
| 8/25/2025 | Listed for sale | $390,500+37%$154/sqft |
Source: | ||
| 6/18/2021 | Sold | $285,000+3.6%$112/sqft |
Source: | ||
| 5/13/2021 | Pending sale | $275,000$108/sqft |
Source: | ||
| 5/13/2021 | Listed for sale | $275,000+19.3%$108/sqft |
Source: | ||
| 8/31/2018 | Sold | $230,515$91/sqft |
Source: | ||
Public tax history
Public tax history
| Year | Property taxes | Tax assessment |
|---|---|---|
| 2025 | $3,297 -0.4% | $339,487 +4.4% |
| 2024 | $3,309 -5.6% | $325,223 -3.9% |
| 2023 | $3,505 +16.6% | $338,546 +19.4% |
| 2022 | $3,006 +11.6% | $283,618 +17.1% |
| 2021 | $2,693 +7.7% | $242,291 +168.7% |
| 2020 | $2,502 +0.9% | $90,160 +1.3% |
| 2019 | $2,478 +464.9% | $89,027 +464.9% |
| 2018 | $439 | $15,760 |
| 2017 | -- | -- |
Find assessor info on the county website
BuyAbility℠ payment
Est. payment
$2,029/mo
Principal & interest
$1703
Property taxes
$276
HOA Fees
$50
Climate risks
Neighborhood: 30809
Nearby schools
GreatSchools rating
- 8/10Lewiston Elementary SchoolGrades: PK-5Distance: 0.9 mi
- 6/10Columbia Middle SchoolGrades: 6-8Distance: 2.6 mi
- 6/10Grovetown High SchoolGrades: 9-12Distance: 2.5 mi
Schools provided by the listing agent
- Elementary: Lewiston Elementary
- Middle: Evans
- High: Evans
Source: Hive MLS. This data may not be complete. We recommend contacting the local school district to confirm school assignments for this home.
