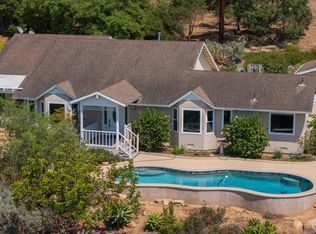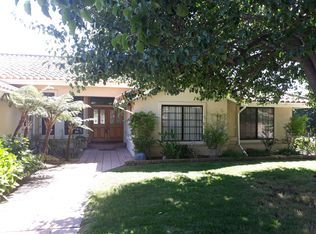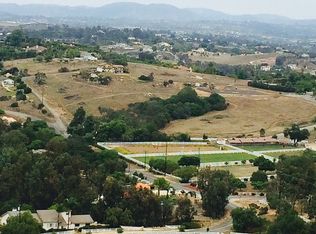Sold for $1,199,000 on 09/22/25
Listing Provided by:
Elizabeth Raber DRE #02072900 ElizabethRaber@kw.com,
Keller Williams Realty
Bought with: Major League Properties
$1,199,000
4710 Sleeping Indian Rd, Fallbrook, CA 92028
3beds
2,173sqft
Single Family Residence
Built in 1992
3.04 Acres Lot
$1,197,400 Zestimate®
$552/sqft
$4,275 Estimated rent
Home value
$1,197,400
$1.10M - $1.29M
$4,275/mo
Zestimate® history
Loading...
Owner options
Explore your selling options
What's special
Exquisite Morro Hills! Experience expansive views, and an extraordinary ease of living in this tastefully renovated single story beauty. Have you ever visualized what life would feel like surrounded by unbounded nature? This property offers room for a pool, horses with a barn and an arena, ADU, or growing whatever fills your heart. Imagine preparing meals in a well designed Chef's kitchen while enjoying unparalleled view. Or savouring a relaxing sunset on the over-sized deck while sipping a refreshing drink? In this home the possibilities are endless!Privacy and beauty, what a combination! There are prolific orange, tangerine, lemon, and avocado trees, all on 3.00+ acres of usable land. There is an ease of access to shopping and commuting in this Westside/Morro Hills Fallbrook location. Solar leased. The community of Fallbrook is charming and unique, and the ocean is simply minutes away. The 5, 15, and 76 freeways are easily accessible. This stunning property is one for the books!
Zillow last checked: 8 hours ago
Listing updated: September 23, 2025 at 09:03pm
Listing Provided by:
Elizabeth Raber DRE #02072900 ElizabethRaber@kw.com,
Keller Williams Realty
Bought with:
Hanna Anderson, DRE #02206506
Major League Properties
Source: CRMLS,MLS#: NDP2506860 Originating MLS: California Regional MLS (North San Diego County & Pacific Southwest AORs)
Originating MLS: California Regional MLS (North San Diego County & Pacific Southwest AORs)
Facts & features
Interior
Bedrooms & bathrooms
- Bedrooms: 3
- Bathrooms: 3
- Full bathrooms: 3
Primary bedroom
- Features: Primary Suite
Primary bedroom
- Features: Main Level Primary
Bedroom
- Features: All Bedrooms Down
Bedroom
- Features: Bedroom on Main Level
Kitchen
- Features: Built-in Trash/Recycling, Kitchen/Family Room Combo, Pots & Pan Drawers, Remodeled, Self-closing Cabinet Doors, Self-closing Drawers, Updated Kitchen
Cooling
- Central Air
Appliances
- Included: Dishwasher, Disposal, Microwave, Refrigerator, Range Hood, Self Cleaning Oven, Dryer, Washer
- Laundry: In Garage
Features
- Balcony, Ceiling Fan(s), Dry Bar, Open Floorplan, Recessed Lighting, All Bedrooms Down, Bedroom on Main Level, Main Level Primary, Primary Suite
- Has fireplace: Yes
- Fireplace features: Family Room
- Common walls with other units/homes: No Common Walls
Interior area
- Total interior livable area: 2,173 sqft
Property
Parking
- Total spaces: 2
- Parking features: Garage - Attached
- Attached garage spaces: 2
Features
- Levels: One
- Stories: 1
- Entry location: Front
- Patio & porch: Balcony
- Exterior features: Balcony, Rain Gutters
- Pool features: None
- Has view: Yes
- View description: Valley
Lot
- Size: 3.04 Acres
- Features: 2-5 Units/Acre, Back Yard, Horse Property, Pasture
Details
- Additional structures: Storage
- Parcel number: 1210801300
- Zoning: R-1:SINGLE FAM-RES
- Special conditions: Standard
- Horses can be raised: Yes
- Horse amenities: Riding Trail
Construction
Type & style
- Home type: SingleFamily
- Property subtype: Single Family Residence
Condition
- Year built: 1992
Utilities & green energy
- Sewer: Septic Tank
Community & neighborhood
Community
- Community features: Biking, Foothills, Hiking, Horse Trails, Stable(s), Park, Rural
Location
- Region: Fallbrook
Other
Other facts
- Listing terms: Cash,Conventional,Cal Vet Loan,1031 Exchange,FHA,VA Loan
Price history
| Date | Event | Price |
|---|---|---|
| 9/22/2025 | Sold | $1,199,000$552/sqft |
Source: | ||
| 8/25/2025 | Pending sale | $1,199,000$552/sqft |
Source: | ||
| 7/12/2025 | Listed for sale | $1,199,000+196%$552/sqft |
Source: | ||
| 1/2/2002 | Sold | $405,000+35%$186/sqft |
Source: Public Record Report a problem | ||
| 4/30/1999 | Sold | $300,000$138/sqft |
Source: Public Record Report a problem | ||
Public tax history
| Year | Property taxes | Tax assessment |
|---|---|---|
| 2025 | $6,418 +1.8% | $598,282 +2% |
| 2024 | $6,306 +3.2% | $586,552 +2% |
| 2023 | $6,107 0% | $575,052 +2% |
Find assessor info on the county website
Neighborhood: 92028
Nearby schools
GreatSchools rating
- 6/10Fallbrook Street Elementary SchoolGrades: K-6Distance: 4.9 mi
- 4/10James E. Potter Intermediate SchoolGrades: 7-8Distance: 4.8 mi
- 6/10Fallbrook High SchoolGrades: 9-12Distance: 3.1 mi
Get a cash offer in 3 minutes
Find out how much your home could sell for in as little as 3 minutes with a no-obligation cash offer.
Estimated market value
$1,197,400
Get a cash offer in 3 minutes
Find out how much your home could sell for in as little as 3 minutes with a no-obligation cash offer.
Estimated market value
$1,197,400


