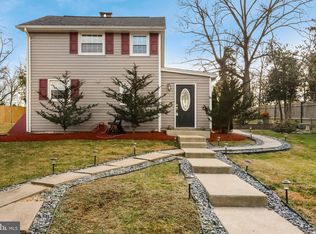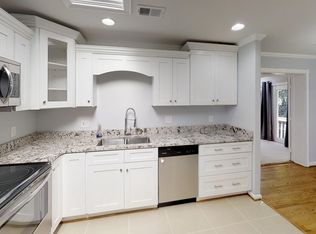Sold for $650,000
$650,000
4715 Pole Rd, Alexandria, VA 22309
3beds
1,572sqft
Single Family Residence
Built in 1965
0.69 Acres Lot
$661,100 Zestimate®
$413/sqft
$3,268 Estimated rent
Home value
$661,100
$621,000 - $707,000
$3,268/mo
Zestimate® history
Loading...
Owner options
Explore your selling options
What's special
Welcome to 4715 Pole Road, a beautifully maintained 3-bedroom, 2-bath home in Alexandria’s established Engleside neighborhood, offering an attractive VA assumable loan for qualified buyers. With timeless hardwood floors throughout, a warm and inviting family room with a wood-burning fireplace, and a bright sunroom with vaulted ceilings, this home blends classic charm with everyday comfort. The kitchen, thoughtfully renovated in recent years, features updated cabinetry, sleek quartz countertops, and stainless steel appliances—offering a functional and stylish space for both daily living and entertaining. The primary bedroom includes an attached full bath, while two additional bedrooms provide flexibility for guests, a home office, or hobbies. Recent upgrades include a new HVAC system and water heater (2019), a new roof (2023), and new solar panels (2024), along with a freshly paved driveway for added curb appeal. Set on a generous 0.6-acre lot surrounded by mature trees, the property offers a peaceful outdoor retreat with a private rear patio ideal for quiet mornings or weekend gatherings. A one-car garage and oversized circular driveway ensure convenient parking and easy access, while the expansive yard provides room to garden, play, or simply enjoy the serene setting. Ideally located just minutes from Fort Belvoir, Route 1, and I-95, the home offers a direct commute to Washington D.C., the Pentagon, and National Landing. Nearby parks include Grist Mill and Mount Vernon District Park, while local attractions such as the Mount Vernon Estate and Woodlawn & Pope-Leighey House offer opportunities for history and recreation. Shopping, dining, and everyday conveniences are easily accessible along the Richmond Highway corridor, and Reagan National Airport is approximately 25 minutes away. With its inviting layout, generous lot, thoughtful updates, and convenient location, 4715 Pole Road is a wonderful place to call home.
Zillow last checked: 8 hours ago
Listing updated: September 29, 2025 at 06:13am
Listed by:
Carolyn Young 703-261-9190,
Samson Properties,
Listing Team: The Carolyn Young Team, Co-Listing Team: The Carolyn Young Team,Co-Listing Agent: Ruth Jacobsen 202-262-3631,
Samson Properties
Bought with:
Chris Upham, 0225098235
Compass
Source: Bright MLS,MLS#: VAFX2254970
Facts & features
Interior
Bedrooms & bathrooms
- Bedrooms: 3
- Bathrooms: 2
- Full bathrooms: 2
- Main level bathrooms: 2
- Main level bedrooms: 3
Primary bedroom
- Features: Flooring - HardWood, Attached Bathroom
- Level: Main
- Area: 156 Square Feet
- Dimensions: 13 X 12
Bedroom 2
- Features: Flooring - HardWood
- Level: Main
- Area: 132 Square Feet
- Dimensions: 12 X 11
Bedroom 3
- Features: Flooring - HardWood
- Level: Main
- Area: 144 Square Feet
- Dimensions: 12 X 12
Primary bathroom
- Features: Flooring - Ceramic Tile, Bathroom - Walk-In Shower
- Level: Main
Bathroom 2
- Features: Flooring - Ceramic Tile, Bathroom - Tub Shower
- Level: Main
Dining room
- Features: Flooring - HardWood
- Level: Main
- Area: 110 Square Feet
- Dimensions: 11 X 10
Family room
- Features: Flooring - HardWood, Fireplace - Wood Burning
- Level: Main
- Area: 221 Square Feet
- Dimensions: 17 X 13
Foyer
- Features: Flooring - HardWood
- Level: Main
Kitchen
- Features: Flooring - Tile/Brick, Countertop(s) - Quartz
- Level: Main
- Area: 110 Square Feet
- Dimensions: 11 X 10
Laundry
- Features: Flooring - Concrete
- Level: Main
- Area: 91 Square Feet
- Dimensions: 13 X 7
Living room
- Features: Flooring - HardWood
- Level: Main
- Area: 192 Square Feet
- Dimensions: 16 X 12
Other
- Features: Flooring - Tile/Brick, Ceiling Fan(s), Cathedral/Vaulted Ceiling
- Level: Main
- Area: 165 Square Feet
- Dimensions: 15 X 11
Heating
- Forced Air, Natural Gas
Cooling
- Central Air, Electric
Appliances
- Included: Microwave, Dryer, Washer, Dishwasher, Disposal, Refrigerator, Ice Maker, Oven/Range - Gas, Gas Water Heater
- Laundry: Main Level, Washer In Unit, Dryer In Unit, Laundry Room
Features
- Attic, Dining Area, Family Room Off Kitchen, Primary Bath(s), Entry Level Bedroom, Chair Railings, Upgraded Countertops, Bathroom - Tub Shower, Bathroom - Walk-In Shower, Ceiling Fan(s), Floor Plan - Traditional, Formal/Separate Dining Room, Recessed Lighting, Other, Dry Wall, Vaulted Ceiling(s)
- Flooring: Hardwood, Ceramic Tile, Luxury Vinyl, Carpet, Wood
- Doors: Sliding Glass
- Windows: Palladian, Screens, Window Treatments
- Has basement: No
- Number of fireplaces: 1
- Fireplace features: Mantel(s)
Interior area
- Total structure area: 1,572
- Total interior livable area: 1,572 sqft
- Finished area above ground: 1,572
- Finished area below ground: 0
Property
Parking
- Total spaces: 6
- Parking features: Garage Door Opener, Garage Faces Front, Inside Entrance, Driveway, Attached
- Attached garage spaces: 1
- Uncovered spaces: 5
Accessibility
- Accessibility features: None
Features
- Levels: One
- Stories: 1
- Patio & porch: Patio
- Exterior features: Lighting
- Pool features: None
- Fencing: Back Yard,Privacy,Wood
Lot
- Size: 0.69 Acres
- Features: Backs to Trees
Details
- Additional structures: Above Grade, Below Grade
- Parcel number: 1013 01 0045A
- Zoning: 120
- Special conditions: Standard
Construction
Type & style
- Home type: SingleFamily
- Architectural style: Ranch/Rambler
- Property subtype: Single Family Residence
Materials
- Combination, Brick
- Foundation: Slab
- Roof: Shingle
Condition
- New construction: No
- Year built: 1965
Utilities & green energy
- Sewer: Public Septic
- Water: Public
Community & neighborhood
Location
- Region: Alexandria
- Subdivision: Engleside
Other
Other facts
- Listing agreement: Exclusive Right To Sell
- Ownership: Fee Simple
Price history
| Date | Event | Price |
|---|---|---|
| 9/26/2025 | Sold | $650,000$413/sqft |
Source: | ||
| 8/27/2025 | Contingent | $650,000$413/sqft |
Source: | ||
| 8/7/2025 | Listed for sale | $650,000+43.8%$413/sqft |
Source: | ||
| 1/14/2019 | Sold | $452,000+0.5%$288/sqft |
Source: Public Record Report a problem | ||
| 11/5/2018 | Pending sale | $449,888$286/sqft |
Source: Long & Foster Real Estate, Inc. #VAFX100562 Report a problem | ||
Public tax history
| Year | Property taxes | Tax assessment |
|---|---|---|
| 2025 | $6,501 +8.2% | $562,340 +8.4% |
| 2024 | $6,009 +1% | $518,720 -1.7% |
| 2023 | $5,952 +0.8% | $527,460 +2.1% |
Find assessor info on the county website
Neighborhood: 22309
Nearby schools
GreatSchools rating
- 4/10Woodlawn Elementary SchoolGrades: PK-6Distance: 0.4 mi
- 5/10Whitman Middle SchoolGrades: 7-8Distance: 2.3 mi
- 2/10Mount Vernon High SchoolGrades: 9-12Distance: 1.2 mi
Schools provided by the listing agent
- Elementary: Woodlawn
- Middle: Whitman
- High: Mount Vernon
- District: Fairfax County Public Schools
Source: Bright MLS. This data may not be complete. We recommend contacting the local school district to confirm school assignments for this home.
Get a cash offer in 3 minutes
Find out how much your home could sell for in as little as 3 minutes with a no-obligation cash offer.
Estimated market value$661,100
Get a cash offer in 3 minutes
Find out how much your home could sell for in as little as 3 minutes with a no-obligation cash offer.
Estimated market value
$661,100

