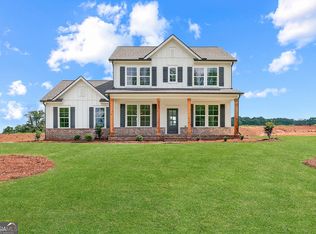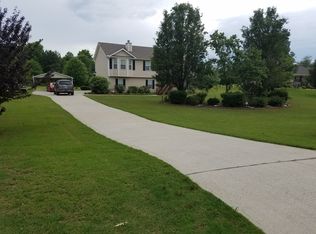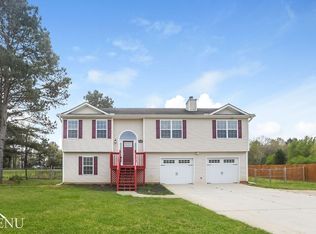Closed
$577,100
472 Gene Bell Rd, Monroe, GA 30655
4beds
3,014sqft
Single Family Residence
Built in 2025
2.48 Acres Lot
$579,000 Zestimate®
$191/sqft
$2,919 Estimated rent
Home value
$579,000
$481,000 - $701,000
$2,919/mo
Zestimate® history
Loading...
Owner options
Explore your selling options
What's special
The Everglade plan built by My Home Communities. Discover the epitome of modern elegance in this stunning new construction two-story home, perfectly situated on a sprawling 2-acre lot. Boasting 4 spacious bedrooms and 3.5 beautifully appointed bathrooms, this property combines luxury with functionality. The side-entry garage enhances curb appeal, while the home's interior captivates with thoughtful design. The gourmet kitchen is a chef's dream, featuring a sleek wall oven, quartz countertops throughout, and a stunning black plumbing fixture package for a contemporary touch. LVP flooring flows seamlessly throughout the home, complemented by oak tread stairs for timeless sophistication. The main living areas exude charm and detail, with coffered ceilings in the living room and judges paneling adding a touch of refinement to the dining room. Retreat to the spa-like owner's suite, complete with a massive super shower featuring a niche, bench, and frameless glass door. Tile bathrooms throughout the home enhance both durability and style. Enjoy the beauty of natural elements with cedar columns that anchor the exterior, providing a warm, rustic elegance. This home offers a perfect blend of luxury, comfort, and modern design Schedule an appointment for a showing today! Ask about our 4.99% interest rate with the use of the sellers preferred lender and up to $10,000 in seller-paid closing costs, whole-house blinds, and appliance package with a binding contract by 08/30/2025! *Secondary photos are file photos - Matterport tour is an example of the floor plan and not of the actual listing* Quick Move-In!
Zillow last checked: 8 hours ago
Listing updated: August 28, 2025 at 06:39am
Listed by:
Tamra J Wade 770-502-6230,
Re/Max Tru, Inc.
Bought with:
Clark McGahee, 400939
Keller Williams Realty Atl. Partners
Source: GAMLS,MLS#: 10544675
Facts & features
Interior
Bedrooms & bathrooms
- Bedrooms: 4
- Bathrooms: 4
- Full bathrooms: 3
- 1/2 bathrooms: 1
- Main level bathrooms: 1
- Main level bedrooms: 1
Dining room
- Features: Separate Room
Kitchen
- Features: Breakfast Area, Breakfast Bar, Kitchen Island, Solid Surface Counters, Walk-in Pantry
Heating
- Central, Electric, Heat Pump
Cooling
- Ceiling Fan(s), Central Air, Electric, Zoned
Appliances
- Included: Dishwasher, Electric Water Heater, Microwave, Oven, Stainless Steel Appliance(s)
- Laundry: In Hall, Upper Level
Features
- Double Vanity, High Ceilings, Walk-In Closet(s)
- Flooring: Carpet
- Basement: None
- Attic: Pull Down Stairs
- Number of fireplaces: 1
- Fireplace features: Factory Built, Family Room
- Common walls with other units/homes: No Common Walls
Interior area
- Total structure area: 3,014
- Total interior livable area: 3,014 sqft
- Finished area above ground: 3,014
- Finished area below ground: 0
Property
Parking
- Parking features: Attached, Garage, Side/Rear Entrance
- Has attached garage: Yes
Features
- Levels: Two
- Stories: 2
- Patio & porch: Porch
- Body of water: None
Lot
- Size: 2.48 Acres
- Features: Private
- Residential vegetation: Partially Wooded
Details
- Parcel number: 0.0
Construction
Type & style
- Home type: SingleFamily
- Architectural style: Traditional
- Property subtype: Single Family Residence
Materials
- Stone
- Foundation: Slab
- Roof: Composition
Condition
- New Construction
- New construction: Yes
- Year built: 2025
Details
- Warranty included: Yes
Utilities & green energy
- Sewer: Septic Tank
- Water: Public
- Utilities for property: Cable Available, Electricity Available, High Speed Internet, Underground Utilities, Water Available
Community & neighborhood
Security
- Security features: Carbon Monoxide Detector(s)
Community
- Community features: None
Location
- Region: Monroe
- Subdivision: Magnolia Ridge
HOA & financial
HOA
- Has HOA: No
- Services included: None
Other
Other facts
- Listing agreement: Exclusive Right To Sell
- Listing terms: Cash,Conventional,FHA,VA Loan
Price history
| Date | Event | Price |
|---|---|---|
| 8/27/2025 | Sold | $577,100$191/sqft |
Source: | ||
| 8/5/2025 | Pending sale | $577,100+1.1%$191/sqft |
Source: | ||
| 7/25/2025 | Price change | $571,100+1.3%$189/sqft |
Source: | ||
| 6/17/2025 | Listed for sale | $563,900$187/sqft |
Source: Tamra Wade and Partners Report a problem | ||
Public tax history
Tax history is unavailable.
Neighborhood: 30655
Nearby schools
GreatSchools rating
- 5/10Harmony Elementary SchoolGrades: PK-5Distance: 2.6 mi
- 4/10Carver Middle SchoolGrades: 6-8Distance: 0.5 mi
- 6/10Monroe Area High SchoolGrades: 9-12Distance: 4.3 mi
Schools provided by the listing agent
- Elementary: Monroe
- Middle: Carver
- High: Monroe Area
Source: GAMLS. This data may not be complete. We recommend contacting the local school district to confirm school assignments for this home.
Get a cash offer in 3 minutes
Find out how much your home could sell for in as little as 3 minutes with a no-obligation cash offer.
Estimated market value$579,000
Get a cash offer in 3 minutes
Find out how much your home could sell for in as little as 3 minutes with a no-obligation cash offer.
Estimated market value
$579,000


