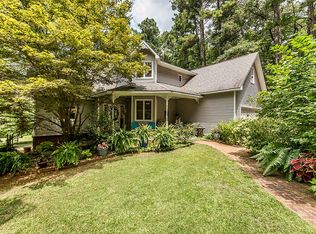This property sits on 11.13 acres, is currently under renovation but is still livable. Lots of storage space throughout the home, a HUGE walk in Pantry, Office off the master bedroom, and you can HUNT right out your backdoor. New Vinyl Plank floors were installed throughout the home in Jan 2020. Renovation is subject to bathroom(s), sheetrock, and painting. Property is SOLD-AS-IS. Sellers are MOTIVATED to SELL! Also has barn/utility building on property with electric. Appliances & W/D convey.
This property is off market, which means it's not currently listed for sale or rent on Zillow. This may be different from what's available on other websites or public sources.

