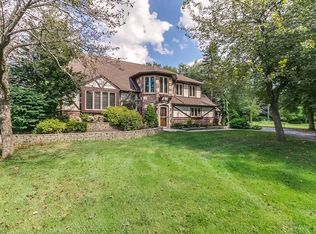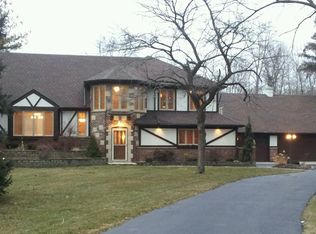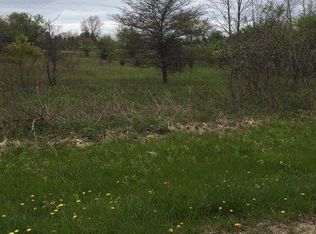Closed
$785,000
4723 Bluffside DRIVE, Racine, WI 53402
4beds
3,063sqft
Single Family Residence
Built in 2003
1.18 Acres Lot
$830,000 Zestimate®
$256/sqft
$3,458 Estimated rent
Home value
$830,000
$714,000 - $963,000
$3,458/mo
Zestimate® history
Loading...
Owner options
Explore your selling options
What's special
Stunning custom-built 4 bedroom, 4 bath craftsman-style home built by the architectural director for Korndoerfer Homes, in the sought-after Caledonia area on a private 1.18-acre wooded lot. A car collector, boater or hobbyist will enjoy the hidden 1340 SF garage space. No expense was spared in the creation of this home, including an abundance of windows, 10' ceiling in Great Room & 9' ceilings on both the first & second floors, many built-ins, beautiful slate & solid maple hardwood flooring throughout the first floor with a guest suite & updated bath. The kitchen showcases natural cherry cabinetry, quartz countertop, glass doors & more. The master suite includes 2 walk-in closets & luxurious bath. Finished lower level with heated LVP flooring & full bath. Covered composite deck and patio.
Zillow last checked: 8 hours ago
Listing updated: September 05, 2025 at 09:29am
Listed by:
Laura Stoner,
Berkshire Hathaway Home Services Epic Real Estate
Bought with:
Ann Carbajal
Source: WIREX MLS,MLS#: 1890747 Originating MLS: Metro MLS
Originating MLS: Metro MLS
Facts & features
Interior
Bedrooms & bathrooms
- Bedrooms: 4
- Bathrooms: 4
- Full bathrooms: 4
- Main level bedrooms: 1
Primary bedroom
- Level: Upper
- Area: 221
- Dimensions: 17 x 13
Bedroom 2
- Level: Main
- Area: 180
- Dimensions: 15 x 12
Bedroom 3
- Level: Upper
- Area: 144
- Dimensions: 12 x 12
Bedroom 4
- Level: Upper
- Area: 120
- Dimensions: 12 x 10
Bathroom
- Features: Shower on Lower, Tub Only, Ceramic Tile, Master Bedroom Bath: Tub/No Shower, Master Bedroom Bath: Walk-In Shower, Shower Stall
Dining room
- Area: 112
- Dimensions: 14 x 8
Kitchen
- Level: Main
- Area: 196
- Dimensions: 14 x 14
Living room
- Level: Main
- Area: 289
- Dimensions: 17 x 17
Office
- Level: Main
- Area: 156
- Dimensions: 13 x 12
Heating
- Natural Gas, Forced Air, In-floor, Radiant
Cooling
- Central Air
Appliances
- Included: Dishwasher, Dryer, Microwave, Other, Oven, Range, Refrigerator, Washer, Water Softener
Features
- Central Vacuum, High Speed Internet, Pantry, Cathedral/vaulted ceiling, Walk-In Closet(s), Kitchen Island
- Flooring: Wood
- Basement: 8'+ Ceiling,Full Size Windows,Partially Finished,Concrete,Sump Pump
Interior area
- Total structure area: 3,063
- Total interior livable area: 3,063 sqft
- Finished area above ground: 2,365
- Finished area below ground: 698
Property
Parking
- Total spaces: 5
- Parking features: Garage Door Opener, Heated Garage, Tandem, Attached, 4 Car
- Attached garage spaces: 5
Features
- Levels: Two
- Stories: 2
- Patio & porch: Deck, Patio
- Has spa: Yes
- Spa features: Private
Lot
- Size: 1.18 Acres
- Features: Wooded
Details
- Parcel number: 104042225029020
- Zoning: RES
Construction
Type & style
- Home type: SingleFamily
- Architectural style: Prairie/Craftsman
- Property subtype: Single Family Residence
Materials
- Aluminum Siding, Aluminum Trim, Stone, Brick/Stone, Vinyl Siding
Condition
- 21+ Years
- New construction: No
- Year built: 2003
Utilities & green energy
- Sewer: Public Sewer
- Water: Well
- Utilities for property: Cable Available
Community & neighborhood
Location
- Region: Racine
- Municipality: Caledonia
Price history
| Date | Event | Price |
|---|---|---|
| 7/23/2025 | Listing removed | $824,900+5.1%$269/sqft |
Source: BHHS broker feed #1871916 Report a problem | ||
| 12/2/2024 | Sold | $785,000-3.1%$256/sqft |
Source: | ||
| 10/31/2024 | Pending sale | $809,900$264/sqft |
Source: BHHS broker feed #1890747 Report a problem | ||
| 10/31/2024 | Contingent | $809,900$264/sqft |
Source: | ||
| 10/16/2024 | Price change | $809,900-1.8%$264/sqft |
Source: | ||
Public tax history
| Year | Property taxes | Tax assessment |
|---|---|---|
| 2024 | $9,793 +19.6% | $627,100 +28.6% |
| 2023 | $8,191 +14.1% | $487,700 +9.1% |
| 2022 | $7,179 +2.5% | $447,200 +13.4% |
Find assessor info on the county website
Neighborhood: 53402
Nearby schools
GreatSchools rating
- 3/10Gifford Elementary SchoolGrades: PK-8Distance: 2.6 mi
- 3/10Case High SchoolGrades: 9-12Distance: 4.7 mi
Schools provided by the listing agent
- Elementary: Gifford
- High: Case
- District: Racine
Source: WIREX MLS. This data may not be complete. We recommend contacting the local school district to confirm school assignments for this home.
Get pre-qualified for a loan
At Zillow Home Loans, we can pre-qualify you in as little as 5 minutes with no impact to your credit score.An equal housing lender. NMLS #10287.
Sell for more on Zillow
Get a Zillow Showcase℠ listing at no additional cost and you could sell for .
$830,000
2% more+$16,600
With Zillow Showcase(estimated)$846,600


