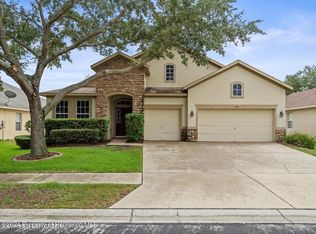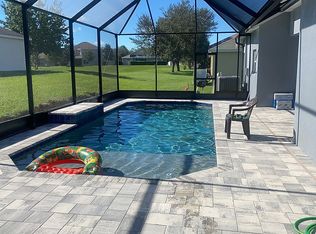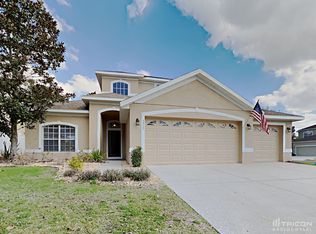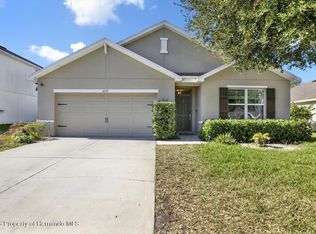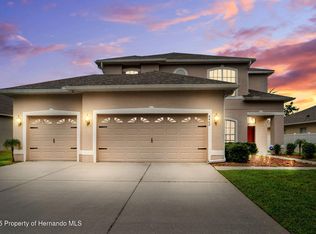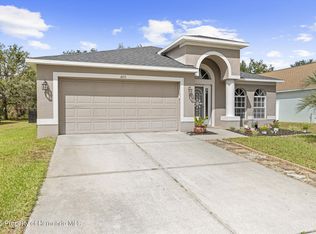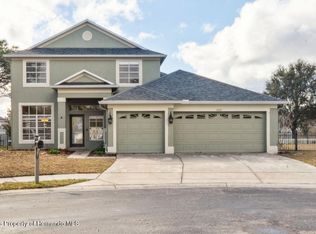Welcome to this spacious Inland Homes Devonshire model featuring 4 bedrooms, a den, 3 full bathrooms, and a 3-car garage. This thoughtfully designed home offers a formal dining room, a living/flex space, and a large family room that flows seamlessly into the kitchen—perfect for entertaining.
The eat-in kitchen boasts 42-inch cabinets, brand-new stainless steel appliances, and overlooks the family room. New carpet throughout adds a fresh, move-in-ready feel. Bedroom 4 features its own private ensuite, ideal for guests or multigenerational living.
The primary suite includes a large walk-in closet, dual vanities, and a separate garden tub and shower. Step outside to the covered lanai overlooking the DRA, offering peaceful views and added privacy.
Additional highlights include a NEW ROOF (February 2026), 2,653 sq ft of living space, and 3,477 total sq ft.
Centrally located in the gated community of Sterling Hill, residents enjoy access to two clubhouses, two pools, tennis and basketball courts, a splash pad, playgrounds, and more. Conveniently located just minutes from the Suncoast/Veterans Parkway.
For sale
$350,000
4724 Birchfield Loop, Spring Hill, FL 34609
4beds
2,653sqft
Est.:
Single Family Residence
Built in 2005
6,969.6 Square Feet Lot
$-- Zestimate®
$132/sqft
$13/mo HOA
What's special
Formal dining roomBrand-new stainless steel appliancesDual vanitiesEat-in kitchen
- 25 days |
- 2,100 |
- 133 |
Zillow last checked: 8 hours ago
Listing updated: February 04, 2026 at 07:52am
Listed by:
Ralph Paulsen Jr. 352-293-5105,
REMAX Marketing Specialists
Source: HCMLS,MLS#: 2257794
Tour with a local agent
Facts & features
Interior
Bedrooms & bathrooms
- Bedrooms: 4
- Bathrooms: 3
- Full bathrooms: 3
Primary bedroom
- Area: 234
- Dimensions: 13x18
Bedroom 2
- Area: 132
- Dimensions: 11x12
Bedroom 3
- Area: 120
- Dimensions: 10x12
Bedroom 4
- Area: 154
- Dimensions: 11x14
Dining room
- Area: 255
- Dimensions: 17x15
Kitchen
- Area: 198
- Dimensions: 11x18
Living room
- Area: 204
- Dimensions: 17x12
Heating
- Central
Cooling
- Central Air
Appliances
- Included: Dishwasher, Disposal, Electric Range, Microwave, Refrigerator
- Laundry: In Unit
Features
- Breakfast Bar, Breakfast Nook, Ceiling Fan(s), Eat-in Kitchen, Open Floorplan, Primary Bathroom -Tub with Separate Shower, Master Downstairs, Split Bedrooms, Walk-In Closet(s)
- Flooring: Carpet, Tile
- Has fireplace: No
Interior area
- Total structure area: 2,653
- Total interior livable area: 2,653 sqft
Video & virtual tour
Property
Parking
- Total spaces: 3
- Parking features: Attached
- Attached garage spaces: 3
Features
- Levels: One
- Stories: 1
Lot
- Size: 6,969.6 Square Feet
- Features: Cleared, Sprinklers In Front
Details
- Parcel number: R09 223 18 3601 0110 0130
- Zoning: PDP
- Zoning description: PUD
- Special conditions: Standard
Construction
Type & style
- Home type: SingleFamily
- Architectural style: Contemporary,Ranch
- Property subtype: Single Family Residence
Materials
- Block, Stucco
- Roof: Shingle
Condition
- New construction: No
- Year built: 2005
Utilities & green energy
- Electric: Underground
- Sewer: Public Sewer
- Water: Public
- Utilities for property: Cable Available, Electricity Connected, Sewer Connected, Water Connected
Community & HOA
Community
- Subdivision: Sterling Hill Ph1a
HOA
- Has HOA: Yes
- Amenities included: Basketball Court, Clubhouse, Fitness Center, Gated, Playground, Pool, Tennis Court(s)
- HOA fee: $150 annually
- HOA name: Sterling Hill HOA
- HOA phone: 352-684-8884
Location
- Region: Spring Hill
Financial & listing details
- Price per square foot: $132/sqft
- Tax assessed value: $384,221
- Annual tax amount: $7,784
- Date on market: 2/4/2026
- Listing terms: Cash,Conventional,FHA,VA Loan
- Electric utility on property: Yes
- Road surface type: Asphalt
Estimated market value
Not available
Estimated sales range
Not available
Not available
Price history
Price history
| Date | Event | Price |
|---|---|---|
| 2/4/2026 | Listed for sale | $350,000$132/sqft |
Source: | ||
| 11/19/2025 | Listing removed | $350,000$132/sqft |
Source: | ||
| 8/30/2025 | Price change | $350,000-6.7%$132/sqft |
Source: | ||
| 7/24/2025 | Listed for sale | $375,000$141/sqft |
Source: | ||
Public tax history
Public tax history
| Year | Property taxes | Tax assessment |
|---|---|---|
| 2024 | $7,590 +3.7% | $290,159 +10% |
| 2023 | $7,321 +7.4% | $263,781 +10% |
| 2022 | $6,818 +14.5% | $239,801 +10% |
| 2021 | $5,957 +8.9% | $218,001 +10% |
| 2020 | $5,471 +75.2% | $198,183 +10% |
| 2019 | $3,123 +20.6% | $180,166 +2.9% |
| 2018 | $2,589 -42% | $175,016 +13.4% |
| 2017 | $4,466 | $154,390 +14.1% |
| 2016 | $4,466 +4.4% | $135,361 +10% |
| 2015 | $4,277 +12.9% | $123,055 +10% |
| 2014 | $3,787 +131.1% | $111,868 +10% |
| 2013 | $1,639 -6.7% | $101,698 |
| 2012 | $1,757 -4.4% | $101,698 -5.7% |
| 2011 | $1,839 | $107,886 -17% |
| 2010 | -- | $130,012 -26.5% |
| 2009 | $2,968 -8.1% | $176,891 -6.5% |
| 2008 | $3,230 -21.6% | $189,122 -11.4% |
| 2006 | $4,122 | $213,447 +1890.2% |
| 2005 | -- | $10,725 +341.2% |
| 2004 | $51 | $2,431 |
Find assessor info on the county website
BuyAbility℠ payment
Est. payment
$2,086/mo
Principal & interest
$1633
Property taxes
$440
HOA Fees
$13
Climate risks
Neighborhood: Sterling Hill
Nearby schools
GreatSchools rating
- 6/10Pine Grove Elementary SchoolGrades: PK-5Distance: 4.8 mi
- 6/10West Hernando Middle SchoolGrades: 6-8Distance: 4.7 mi
- 2/10Central High SchoolGrades: 9-12Distance: 4.6 mi
Schools provided by the listing agent
- Elementary: Pine Grove
- Middle: West Hernando
- High: Central
Source: HCMLS. This data may not be complete. We recommend contacting the local school district to confirm school assignments for this home.
