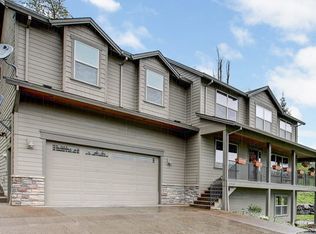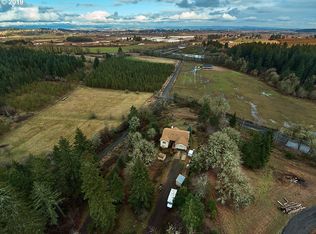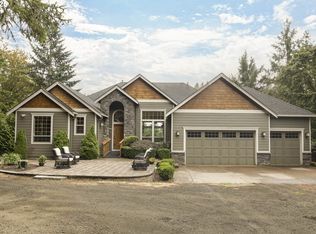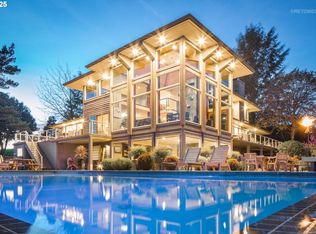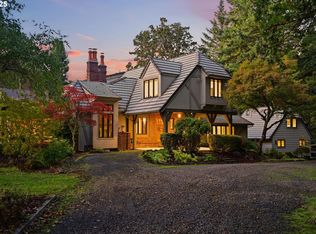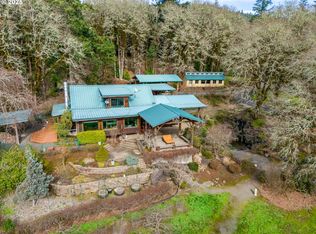In Wine Country, A Short Drive to Charming Historical Downtown Forest Groves, Dining, Tasting Rooms, Groceries and Shops. This Delightful Property Offers Level Land Planted in Vineyards, a Tree Lined Creek, Home with Guest Apartment, a Seasoned Tasting Room/Event Center, Shop, Barn and Pastures. The Home Has Been Beautifully Updated Throughout. The Grounds Provide Many Areas to Relax and Enjoy! Have Your Morning Coffee Out On the Covered Patio or Balcony Off the Primary Suite, or Relax with a Glass of Wine Down at the Tasting Room with Clients and Guests. Bring a Carrot for a Horse that is Certain to be Nearby. Home Could Also Be Used as an Air B&B.
Active
$2,730,000
47266 SW Carpenter Creek Rd, Forest Grove, OR 97116
5beds
5,500sqft
Est.:
Residential, Single Family Residence
Built in 2008
21.37 Acres Lot
$-- Zestimate®
$496/sqft
$-- HOA
What's special
Covered patioTree lined creek
- 177 days |
- 1,310 |
- 74 |
Zillow last checked: 8 hours ago
Listing updated: October 22, 2025 at 06:21am
Listed by:
Peggy Hoag 503-906-1370,
Hoag Real Estate
Source: RMLS (OR),MLS#: 24211442
Tour with a local agent
Facts & features
Interior
Bedrooms & bathrooms
- Bedrooms: 5
- Bathrooms: 6
- Full bathrooms: 5
- Partial bathrooms: 1
- Main level bathrooms: 2
Rooms
- Room types: Bedroom 5, Bedroom 4, Den, Bedroom 2, Bedroom 3, Dining Room, Family Room, Kitchen, Living Room, Primary Bedroom
Primary bedroom
- Features: Balcony, Bathroom, Exterior Entry, Hardwood Floors, Bathtub, Ensuite, Shower, Walkin Closet
- Level: Upper
Bedroom 2
- Features: Bathroom, Closet Organizer, Loft, Bathtub With Shower, Closet
- Level: Upper
Bedroom 3
- Features: Bathroom, Closet Organizer, Bathtub With Shower, Closet
- Level: Upper
Bedroom 4
- Features: Bathroom, Hardwood Floors, Floor3rd, Bathtub With Shower, Closet
- Level: Upper
Bedroom 5
- Features: Bathroom, Closet Organizer, Shower, Tile Floor, Walkin Closet
- Level: Main
Dining room
- Features: Bay Window, Exterior Entry, Hardwood Floors
- Level: Main
Family room
- Features: Builtin Features, Hardwood Floors, Floor3rd
- Level: Upper
Kitchen
- Features: Bay Window, Builtin Range, Builtin Refrigerator, Country Kitchen, Dishwasher, Disposal, Exterior Entry, Hardwood Floors, Island, Microwave, Pantry, Updated Remodeled
- Level: Main
Living room
- Features: Hardwood Floors
- Level: Main
Heating
- Radiant
Cooling
- Has cooling: Yes
Appliances
- Included: Built-In Range, Built-In Refrigerator, Dishwasher, Disposal, Double Oven, Gas Appliances, Microwave, Plumbed For Ice Maker, Range Hood, Stainless Steel Appliance(s), Washer/Dryer, Gas Water Heater, Tankless Water Heater
- Laundry: Laundry Room
Features
- Floor 3rd, High Ceilings, Soaking Tub, Vaulted Ceiling(s), Bathroom, Closet Organizer, Shower, Walk-In Closet(s), Bathtub With Shower, Closet, Loft, Built-in Features, Country Kitchen, Kitchen Island, Pantry, Updated Remodeled, Balcony, Bathtub, Kitchen
- Flooring: Hardwood, Heated Tile, Tile, Concrete, Dirt
- Windows: Double Pane Windows, Vinyl Window Triple Paned, Bay Window(s)
- Basement: None
Interior area
- Total structure area: 5,500
- Total interior livable area: 5,500 sqft
Property
Parking
- Total spaces: 3
- Parking features: Covered, RV Access/Parking, RV Boat Storage, Garage Door Opener, Attached
- Attached garage spaces: 3
Features
- Stories: 3
- Patio & porch: Covered Patio, Patio
- Exterior features: Exterior Entry, Balcony
- Fencing: Cross Fenced,Fenced
- Has view: Yes
- View description: Creek/Stream, Vineyard
- Has water view: Yes
- Water view: Creek/Stream
- Waterfront features: Creek, Stream
- Body of water: Carpenter Creek
Lot
- Size: 21.37 Acres
- Features: Level, Pasture, Acres 20 to 50
Details
- Additional structures: Other Structures Bathrooms Total (2), GuestQuarters, RVParking, RVBoatStorage, SecondResidence, SeparateLivingQuartersApartmentAuxLivingUnit, BarnBarn, GasHookup, HayStorage, TackRoom
- Parcel number: R442097
- Zoning: EFU
Construction
Type & style
- Home type: SingleFamily
- Architectural style: Farmhouse
- Property subtype: Residential, Single Family Residence
Materials
- Board & Batten Siding, Frame, Metal Siding, Wood Frame, Aluminum, Lap Siding
- Foundation: Slab
- Roof: Composition
Condition
- Updated/Remodeled
- New construction: No
- Year built: 2008
Utilities & green energy
- Electric: 220 Volts
- Gas: Gas Hookup, Gas
- Sewer: Sand Filtered
- Water: Well
- Utilities for property: Other Internet Service
Community & HOA
Community
- Subdivision: Carpenter Creek
HOA
- Has HOA: No
Location
- Region: Forest Grove
Financial & listing details
- Price per square foot: $496/sqft
- Tax assessed value: $858,600
- Annual tax amount: $7,469
- Date on market: 6/17/2025
- Listing terms: Cash,Conventional
- Road surface type: Paved
Estimated market value
Not available
Estimated sales range
Not available
Not available
Price history
Price history
| Date | Event | Price |
|---|---|---|
| 10/16/2025 | Listed for sale | $2,730,000$496/sqft |
Source: | ||
| 7/17/2025 | Pending sale | $2,730,000$496/sqft |
Source: | ||
| 6/17/2025 | Listed for sale | $2,730,000+401.4%$496/sqft |
Source: | ||
| 12/28/2015 | Sold | $544,500$99/sqft |
Source: | ||
Public tax history
Public tax history
| Year | Property taxes | Tax assessment |
|---|---|---|
| 2020 | $6,202 +2.6% | $486,880 +3% |
| 2019 | $6,046 +8.5% | $472,700 +6.8% |
| 2018 | $5,573 | $442,670 +49.6% |
Find assessor info on the county website
BuyAbility℠ payment
Est. payment
$13,385/mo
Principal & interest
$10586
Property taxes
$1843
Home insurance
$956
Climate risks
Neighborhood: 97116
Nearby schools
GreatSchools rating
- 6/10Dilley Elementary SchoolGrades: K-4Distance: 1.9 mi
- 3/10Neil Armstrong Middle SchoolGrades: 7-8Distance: 4.4 mi
- 8/10Forest Grove High SchoolGrades: 9-12Distance: 3.1 mi
Schools provided by the listing agent
- Elementary: Dilley
- Middle: Tom Mccall
- High: Forest Grove
Source: RMLS (OR). This data may not be complete. We recommend contacting the local school district to confirm school assignments for this home.
- Loading
- Loading
