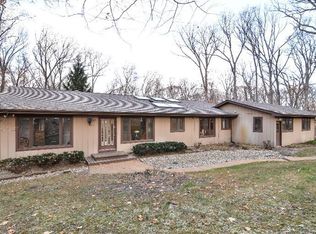Closed
$830,000
473 Roxbury Rd, Valparaiso, IN 46385
4beds
5,648sqft
Single Family Residence
Built in 1990
4.93 Acres Lot
$907,500 Zestimate®
$147/sqft
$3,825 Estimated rent
Home value
$907,500
$835,000 - $989,000
$3,825/mo
Zestimate® history
Loading...
Owner options
Explore your selling options
What's special
This Beautiful 2 Story home sits on 5 acres boasting gorgeous views of the woods and lake with floor to ceiling windows! This updated 4 bdrm home features skylights and vaulted ceilings, a fireplace in the main bedroom suite and balcony, remodeled bdrm bath with heated floors, soaker tub & large shower with body sprays; Fireplace and wet bar in family room; State of the Art water treatment system with RO system for drinking water; Whole house back up Generac generator; central vac system; Xfinity security system, Irrigation system new in 2017, Roof new in 2017, new driveway, all new appliances! Professionally landscaped and hardscaped with exterior lighting; Newly finished walkout basement in 2017 featuring family room, exercise room, workshop, bath and storage room with secured shelving. Wireless weather station, Heated 3 Car Garage and storage shed! PLUS John Deere 318 Garden tractor with mower & snow blower. You must see this secluded retreat! Approximately 8 miles East of Hwy. 65.
Zillow last checked: 8 hours ago
Listing updated: February 28, 2024 at 02:56pm
Listed by:
Diana Smoot,
McColly Real Estate 219-763-4565
Bought with:
Paul Boyter, RB14020663
McColly Real Estate
Source: NIRA,MLS#: 528703
Facts & features
Interior
Bedrooms & bathrooms
- Bedrooms: 4
- Bathrooms: 4
- Full bathrooms: 3
- 3/4 bathrooms: 1
Primary bedroom
- Area: 342
- Dimensions: 19 x 18
Bedroom 2
- Area: 192
- Dimensions: 16 x 12
Bedroom 3
- Area: 120
- Dimensions: 12 x 10
Bedroom 4
- Area: 154
- Dimensions: 11 x 14
Bathroom
- Description: 3/4
Bathroom
- Description: Full
Bathroom
- Description: Full
Bathroom
- Description: Full
Bonus room
- Area: 960
- Dimensions: 24 x 40
Great room
- Dimensions: 21 x 39
Kitchen
- Area: 520
- Dimensions: 13 x 40
Laundry
- Dimensions: 10 x 6
Living room
- Area: 465
- Dimensions: 15 x 31
Office
- Dimensions: 10 x 15
Other
- Dimensions: 13 x 14
Other
- Dimensions: 14 x 14
Heating
- Forced Air, Humidity Control, Natural Gas
Appliances
- Included: Built-In Gas Range, Dishwasher, Disposal, Double Oven, Dryer, Exhaust Fan, Microwave, Range Hood, Refrigerator, Washer, Water Softener Owned
- Laundry: Main Level
Features
- Cathedral Ceiling(s), Central Vacuum, Vaulted Ceiling(s), Wet Bar
- Windows: Skylight(s)
- Basement: Sump Pump,Walk-Out Access
- Attic: Permanent Stairs
- Number of fireplaces: 2
- Fireplace features: Great Room, Living Room, Master Bedroom
Interior area
- Total structure area: 5,648
- Total interior livable area: 5,648 sqft
- Finished area above ground: 3,648
Property
Parking
- Total spaces: 3
- Parking features: Attached, Garage Door Opener, Off Street
- Attached garage spaces: 3
Features
- Levels: Two
- Patio & porch: Deck, Patio
- Exterior features: Gas Grill, Lighting
- Has spa: Yes
- Spa features: Bath
- Has view: Yes
- View description: Lake
- Has water view: Yes
- Water view: Lake
- Waterfront features: Lake Front
Lot
- Size: 4.93 Acres
- Dimensions: 4.93 acres
- Features: Landscaped, Open Lot, Wooded
Details
- Parcel number: 640930176001000019
Construction
Type & style
- Home type: SingleFamily
- Property subtype: Single Family Residence
Condition
- New construction: No
- Year built: 1990
Utilities & green energy
- Sewer: Septic Tank
- Water: Well
- Utilities for property: Cable Available, Electricity Available, Natural Gas Available
Community & neighborhood
Security
- Security features: Security System
Location
- Region: Valparaiso
- Subdivision: Shorewood Forest
HOA & financial
HOA
- Has HOA: Yes
- HOA fee: $1,250 monthly
- Association name: Kathy Bottos
- Association phone: 219-465-0883
Other
Other facts
- Listing agreement: Exclusive Right To Sell
- Listing terms: Cash,Conventional,Other
Price history
| Date | Event | Price |
|---|---|---|
| 8/24/2023 | Sold | $830,000-5.1%$147/sqft |
Source: | ||
| 7/28/2023 | Contingent | $875,000$155/sqft |
Source: | ||
| 6/20/2023 | Price change | $875,000-2.8%$155/sqft |
Source: | ||
| 4/14/2023 | Listed for sale | $900,000+83.7%$159/sqft |
Source: | ||
| 5/12/2017 | Sold | $490,000-10.9%$87/sqft |
Source: | ||
Public tax history
| Year | Property taxes | Tax assessment |
|---|---|---|
| 2024 | $8,588 +5.2% | $723,900 -22.6% |
| 2023 | $8,167 +5.1% | $935,300 +8.6% |
| 2022 | $7,767 +8.9% | $861,500 +6.7% |
Find assessor info on the county website
Neighborhood: Shorewood Forest
Nearby schools
GreatSchools rating
- 9/10Union Center Elementary SchoolGrades: K-5Distance: 1.7 mi
- 8/10Union Township Middle SchoolGrades: 6-8Distance: 3.3 mi
- 10/10Wheeler High SchoolGrades: 9-12Distance: 1.8 mi

Get pre-qualified for a loan
At Zillow Home Loans, we can pre-qualify you in as little as 5 minutes with no impact to your credit score.An equal housing lender. NMLS #10287.
