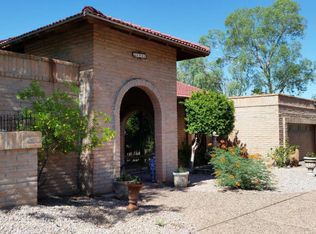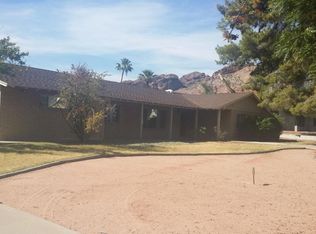Luxury Property Listing in Arcadia - For Sale by Owner The owners are looking for a full price conventional mortgage, cash, Sub To deal, or possible Hybrid. (Please look up what Sub To and Hybrid means on YouTube before contacting if you do not know.) Location: Arcadia, Hopi School District, 85018 Discover your dream home in Arcadia, the most desirable neighborhood in 85018! This remarkable luxury property boasts: -Brand new kitchen completed in 2023. - 7 Bedrooms & 7 Bathrooms: Spacious and elegantly designed for ultimate comfort and privacy. -2 1/2 bathrooms for guests! - Pool with Water Features & Lighting: Enjoy a stunning pool that features beautiful water elements and enchanting lighting for enchanting evenings. - Full Garden & Guest House: Perfect for hosting guests, and those with a green thumb. - Cul-de-Sac Location: Located at the end of a tranquil street, offering peace and privacy. - Camelback Mountain Views: Breathtaking vistas that enhance the allure of this home. -Custom built wine cellar and wet bar. -Garage Space: 3 car garage and driveway space for 6+ cars. Conveniently situated within walking distance to The Henry and just a 10-minute drive to top Fox restaurants and Fashion Square Mall, this property combines luxury and convenience. This listing is for sale by owner. Don’t miss your opportunity to own this exquisite home in Arcadia! For inquiries, please text/contact 225-329-5626 by text.
This property is off market, which means it's not currently listed for sale or rent on Zillow. This may be different from what's available on other websites or public sources.

