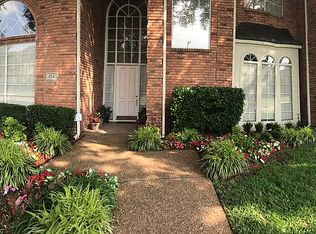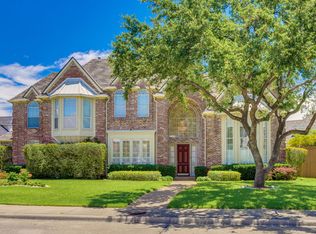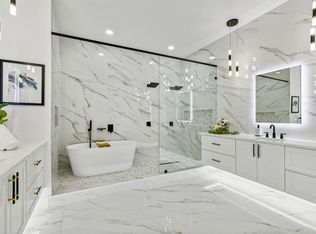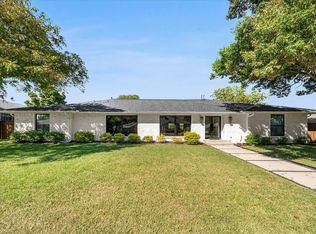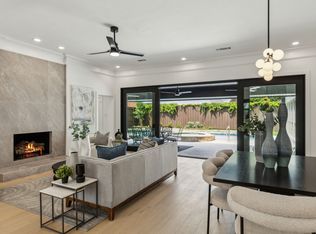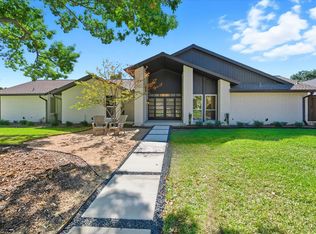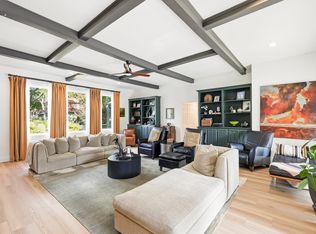A breathtaking transformation in the heart of Bent Tree, where timeless architecture meets bold designer style. Exquisite wood flooring, dramatic marble fireplaces, and a striking checkerboard entry set the tone for this one-of-a-kind modern estate. The kitchen is a true showpiece with custom handcrafted cabinetry, designer surfaces, statement lighting, and a stunning butler’s pantry. Expansive custom steel arched doors with walls of glass open seamlessly to an extraordinary outdoor space featuring a brand new zero-edge saltwater pool, marble decking, spa, lush turf, and complete privacy. The primary suite is pure luxury with a spa-inspired bath and couture dressing room. Designer-curated secondary suites and exquisite baths throughout. Seamless indoor-outdoor living, sweeping custom staircase, decorative ironwork, limewashed exterior, and every major system updated for modern comfort. A rare offering in one of Dallas’ most coveted neighborhoods—Bent Tree luxury at its absolute finest.
For sale
Price cut: $50.9K (12/5)
$1,449,000
4736 Holly Tree Dr, Dallas, TX 75287
5beds
4,113sqft
Est.:
Single Family Residence
Built in 1990
8,712 Square Feet Lot
$-- Zestimate®
$352/sqft
$33/mo HOA
What's special
Timeless architectureComplete privacyExquisite wood flooringExtraordinary outdoor spaceStriking checkerboard entryWalls of glassBold designer style
- 5 days |
- 922 |
- 61 |
Likely to sell faster than
Zillow last checked: 8 hours ago
Listing updated: December 07, 2025 at 11:04am
Listed by:
Mason Colman 0622283 972-838-8761,
Coldwell Banker Apex, REALTORS 972-562-5400
Source: NTREIS,MLS#: 21124643
Tour with a local agent
Facts & features
Interior
Bedrooms & bathrooms
- Bedrooms: 5
- Bathrooms: 5
- Full bathrooms: 4
- 1/2 bathrooms: 1
Primary bedroom
- Features: Closet Cabinetry, Ceiling Fan(s), Dual Sinks, Double Vanity, En Suite Bathroom, Fireplace, Separate Shower, Walk-In Closet(s)
- Level: First
- Dimensions: 19 x 16
Bedroom
- Level: First
- Dimensions: 11 x 13
Bedroom
- Level: Second
- Dimensions: 12 x 15
Bedroom
- Level: Second
- Dimensions: 11 x 15
Bedroom
- Level: Second
- Dimensions: 11 x 13
Breakfast room nook
- Level: First
- Dimensions: 14 x 12
Dining room
- Level: First
- Dimensions: 14 x 13
Family room
- Features: Fireplace
- Level: First
- Dimensions: 21 x 18
Game room
- Features: Built-in Features
- Level: Second
- Dimensions: 23 x 15
Kitchen
- Features: Breakfast Bar, Butler's Pantry, Kitchen Island, Pantry, Stone Counters
- Level: First
- Dimensions: 14 x 16
Living room
- Level: First
- Dimensions: 14 x 19
Heating
- Central, Natural Gas
Cooling
- Central Air, Electric
Appliances
- Included: Dishwasher, Disposal, Gas Range, Microwave, Wine Cooler
Features
- Built-in Features, Cedar Closet(s), Chandelier, Cathedral Ceiling(s), Central Vacuum, Dry Bar, Decorative/Designer Lighting Fixtures, Double Vanity, Eat-in Kitchen, High Speed Internet, Kitchen Island, Open Floorplan, Pantry, Paneling/Wainscoting, Cable TV, Vaulted Ceiling(s), Walk-In Closet(s)
- Flooring: Engineered Hardwood, Tile
- Has basement: No
- Number of fireplaces: 3
- Fireplace features: Gas Log
Interior area
- Total interior livable area: 4,113 sqft
Video & virtual tour
Property
Parking
- Total spaces: 3
- Parking features: Garage, Garage Door Opener, Garage Faces Rear
- Attached garage spaces: 3
Features
- Levels: Two
- Stories: 2
- Exterior features: Lighting, Rain Gutters
- Has private pool: Yes
- Pool features: Heated, Infinity, In Ground, Outdoor Pool, Pool, Private, Salt Water
- Has spa: Yes
- Spa features: Hot Tub
- Fencing: Wood
Lot
- Size: 8,712 Square Feet
- Features: Interior Lot
Details
- Parcel number: R241201400501
Construction
Type & style
- Home type: SingleFamily
- Architectural style: Traditional,Detached
- Property subtype: Single Family Residence
- Attached to another structure: Yes
Materials
- Brick
- Foundation: Slab
- Roof: Composition,Shingle
Condition
- Year built: 1990
Utilities & green energy
- Sewer: Public Sewer
- Water: Public
- Utilities for property: Electricity Connected, Sewer Available, Water Available, Cable Available
Community & HOA
Community
- Features: Curbs
- Subdivision: Bent Tree North 4
HOA
- Has HOA: Yes
- Services included: Association Management
- HOA fee: $400 annually
- HOA name: Bent Tree North HOA
- HOA phone: 214-415-3100
Location
- Region: Dallas
Financial & listing details
- Price per square foot: $352/sqft
- Tax assessed value: $1,032,317
- Annual tax amount: $16,393
- Date on market: 12/5/2025
- Cumulative days on market: 144 days
- Listing terms: Cash,Conventional,VA Loan
- Electric utility on property: Yes
Estimated market value
Not available
Estimated sales range
Not available
Not available
Price history
Price history
| Date | Event | Price |
|---|---|---|
| 12/5/2025 | Listed for sale | $1,449,000-3.4%$352/sqft |
Source: NTREIS #21124643 Report a problem | ||
| 11/21/2025 | Contingent | $1,499,900$365/sqft |
Source: NTREIS #21066460 Report a problem | ||
| 11/4/2025 | Price change | $1,499,9000%$365/sqft |
Source: NTREIS #21066460 Report a problem | ||
| 11/3/2025 | Price change | $1,500,000+3.4%$365/sqft |
Source: NTREIS #21066460 Report a problem | ||
| 10/10/2025 | Price change | $1,450,000-3.3%$353/sqft |
Source: NTREIS #21066460 Report a problem | ||
Public tax history
Public tax history
| Year | Property taxes | Tax assessment |
|---|---|---|
| 2025 | -- | $1,032,317 +24.5% |
| 2024 | -- | $828,912 +10% |
| 2023 | $3,587 -44.2% | $753,556 +10% |
Find assessor info on the county website
BuyAbility℠ payment
Est. payment
$9,533/mo
Principal & interest
$7242
Property taxes
$1751
Other costs
$540
Climate risks
Neighborhood: 75287
Nearby schools
GreatSchools rating
- 5/10Mitchell Elementary SchoolGrades: PK-5Distance: 0.7 mi
- 4/10Frankford Middle SchoolGrades: 6-8Distance: 3.2 mi
- 7/10Shepton High SchoolGrades: 9-10Distance: 1.6 mi
Schools provided by the listing agent
- Elementary: Mitchell
- Middle: Frankford
- High: Shepton
- District: Plano ISD
Source: NTREIS. This data may not be complete. We recommend contacting the local school district to confirm school assignments for this home.
- Loading
- Loading
