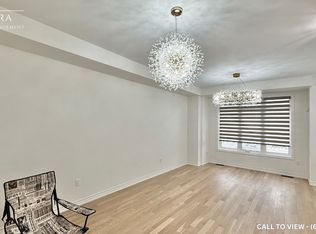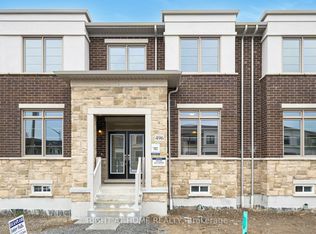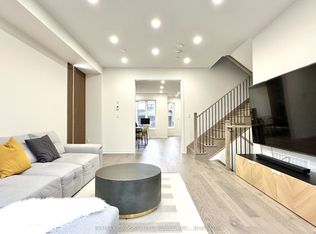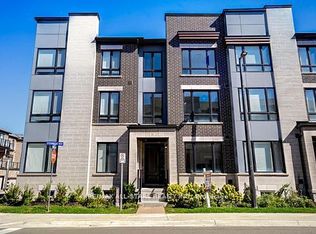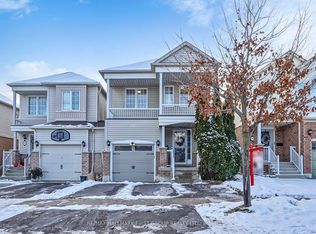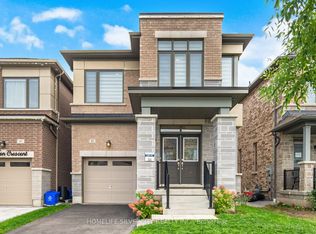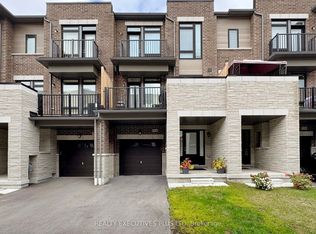1-Year-Old End Unit Freehold Townhome built by Great Gulf in the heart of Whitby Meadows. 4 Bedrooms, 2.5 Bathrooms, 9' Ceilings on Main Floor, Upgraded Kitchen w/Island, Stone Countertops & New Appliances. Full Basement, Hardwood Floors, Oak Staircase, Separate Dining Room. Primary Bedroom has Private 4-Pc Ensuite. Tarion Warranty. One of Whitby's Best Subdivisions Minutes to HWY 412, Shopping & Schools. Currently occupied by an A1 tenant paying $3,600/month. Buyer can assume the lease with new landlord or the tenant is willing to move out. Don't miss this one!
New construction
C$975,000
474 Twin Streams Rd, Whitby, ON L1P 0P5
4beds
3baths
Townhouse
Built in ----
2,724.84 Square Feet Lot
$-- Zestimate®
C$--/sqft
C$-- HOA
What's special
Stone countertopsNew appliancesFull basementHardwood floorsOak staircaseSeparate dining room
- 123 days |
- 20 |
- 0 |
Zillow last checked: 8 hours ago
Listing updated: December 03, 2025 at 07:30am
Listed by:
RE/MAX COMMUNITY REALTY INC.
Source: TRREB,MLS®#: E12385181 Originating MLS®#: Toronto Regional Real Estate Board
Originating MLS®#: Toronto Regional Real Estate Board
Facts & features
Interior
Bedrooms & bathrooms
- Bedrooms: 4
- Bathrooms: 3
Primary bedroom
- Level: Second
- Dimensions: 3.53 x 4.6
Bedroom 2
- Level: Second
- Dimensions: 2.83 x 3.38
Bedroom 3
- Level: Second
- Dimensions: 2.83 x 3.68
Bedroom 4
- Level: Second
- Dimensions: 3.5 x 3.5
Breakfast
- Level: Main
- Dimensions: 3.53 x 3.38
Dining room
- Level: Main
- Dimensions: 3.07 x 5.85
Family room
- Level: Main
- Dimensions: 3.9 x 5.51
Kitchen
- Level: Main
- Dimensions: 2.62 x 3.38
Heating
- Forced Air, Gas
Cooling
- Central Air
Features
- ERV/HRV
- Basement: Unfinished
- Has fireplace: No
Interior area
- Living area range: 2000-2500 null
Video & virtual tour
Property
Parking
- Total spaces: 3
- Parking features: Private
- Has garage: Yes
Features
- Stories: 2
- Pool features: None
Lot
- Size: 2,724.84 Square Feet
Details
- Parcel number: 265485779
Construction
Type & style
- Home type: Townhouse
- Property subtype: Townhouse
Materials
- Brick
- Foundation: Concrete
- Roof: Asphalt Shingle
Condition
- New construction: Yes
Utilities & green energy
- Sewer: Sewer
Community & HOA
Location
- Region: Whitby
Financial & listing details
- Annual tax amount: C$6,890
- Date on market: 9/5/2025
RE/MAX COMMUNITY REALTY INC.
By pressing Contact Agent, you agree that the real estate professional identified above may call/text you about your search, which may involve use of automated means and pre-recorded/artificial voices. You don't need to consent as a condition of buying any property, goods, or services. Message/data rates may apply. You also agree to our Terms of Use. Zillow does not endorse any real estate professionals. We may share information about your recent and future site activity with your agent to help them understand what you're looking for in a home.
Price history
Price history
Price history is unavailable.
Public tax history
Public tax history
Tax history is unavailable.Climate risks
Neighborhood: L1P
Nearby schools
GreatSchools rating
No schools nearby
We couldn't find any schools near this home.
- Loading
