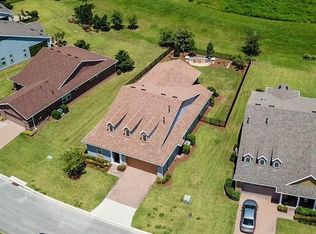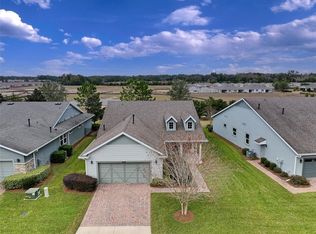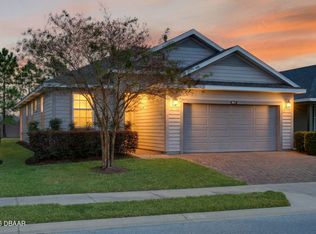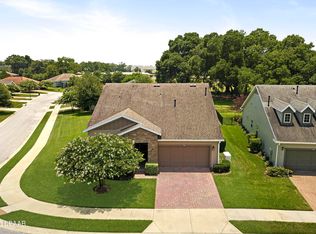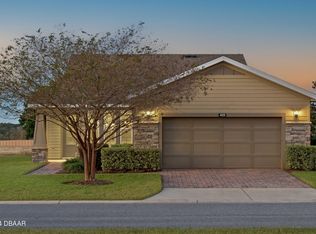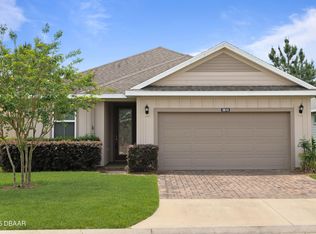This immaculate 2-bedroom, 2-bath, 2-car garage Shea Built Monaco model is packed with thousands of dollars in high-end upgrades! Located in the prestigious gated, golf, and resort-style community of Ocala Preserve, this beautifully maintained home boasts a spacious open-concept layout perfect for both relaxation and entertaining. Natural light fills the large great room upon entry, creating a warm and inviting atmosphere. The chef's kitchen is a standout feature, offering upgraded granite countertops, a coordinating backsplash, stainless steel appliances, and plenty of space for culinary creativity. The private master suite is a true retreat with a double vanity, walk-in closet, and abundant natural light. A versatile flex space can be used as a home office, den, or creative workspace. Upgrades continue throughout, including Brava plank flooring, energy-efficient windows, ceiling fans, 10-foot ceilings, and 8-foot doors. The screened-in lanai provides a peaceful spot to enjoy Florida's beautiful weather while staying bug-free. Residents of Ocala Preserve have access to world-class amenities at the award-winning Oak House clubhouse, featuring the Salted Brick restaurant, the Alvea Spa, a state-of-the-art fitness center, and a variety of member clubs and activities. Conveniently located near the World Equestrian Center, this home offers easy access to premier equestrian events and venues. Don't miss your chance to own a home that blends luxury, style, and an unbeatable lifestyle in one of Ocala's most desirable communities!
Pending
Price cut: $35K (2/1)
$290,000
4747 NW 35th Lane Rd, Ocala, FL 34482
2beds
1,666sqft
Est.:
Single Family Residence, Residential
Built in 2016
9,147.6 Square Feet Lot
$-- Zestimate®
$174/sqft
$528/mo HOA
What's special
Screened-in lanaiUpgraded granite countertopsFlex spacePrivate master suiteCeiling fansEnergy-efficient windowsSpacious open-concept layout
- 433 days |
- 183 |
- 18 |
Zillow last checked: 8 hours ago
Listing updated: February 06, 2026 at 10:54am
Listed by:
Stephanie Cathey 386-316-0106,
RE/MAX Signature
Source: DBAMLS,MLS#: 1206668
Facts & features
Interior
Bedrooms & bathrooms
- Bedrooms: 2
- Bathrooms: 2
- Full bathrooms: 2
Bedroom 1
- Level: Main
- Area: 210 Square Feet
- Dimensions: 14.00 x 15.00
Bedroom 2
- Level: Main
Kitchen
- Level: Main
- Area: 270 Square Feet
- Dimensions: 15.00 x 18.00
Office
- Level: Main
Heating
- Central, Natural Gas
Cooling
- Central Air, Electric
Appliances
- Included: Washer, Refrigerator, Microwave, Electric Range, Dryer, Dishwasher
- Laundry: Electric Dryer Hookup, Washer Hookup
Features
- Ceiling Fan(s), Eat-in Kitchen, Entrance Foyer, Open Floorplan, Primary Downstairs, Split Bedrooms, Walk-In Closet(s)
- Flooring: Tile, Wood
Interior area
- Total structure area: 2,466
- Total interior livable area: 1,666 sqft
Property
Parking
- Total spaces: 2
- Parking features: Attached, Garage, Garage Door Opener
- Attached garage spaces: 2
Features
- Levels: One
- Stories: 1
- Patio & porch: Covered, Front Porch, Rear Porch, Screened
- Spa features: Community
Lot
- Size: 9,147.6 Square Feet
Details
- Parcel number: 1368104800
- Zoning description: Single Family
Construction
Type & style
- Home type: SingleFamily
- Architectural style: Contemporary
- Property subtype: Single Family Residence, Residential
Materials
- Block, Lap Siding
- Foundation: Slab
- Roof: Shingle
Condition
- New construction: No
- Year built: 2016
Utilities & green energy
- Sewer: Public Sewer
- Water: Public
- Utilities for property: Cable Available, Electricity Connected, Natural Gas Connected, Sewer Connected, Water Connected
Community & HOA
Community
- Security: Gated with Guard, Secured Lobby
- Subdivision: Other
HOA
- Has HOA: Yes
- Amenities included: Clubhouse, Fitness Center, Gated, Golf Course, Maintenance Grounds, Management, Pool, Security, Spa/Hot Tub, Tennis Court(s)
- Services included: Internet, Maintenance Grounds, Security
- HOA fee: $1,584 quarterly
- HOA name: Access Difference - Ocala Preserve
- HOA phone: 352-351-2317
Location
- Region: Ocala
Financial & listing details
- Price per square foot: $174/sqft
- Tax assessed value: $250,603
- Annual tax amount: $4,219
- Date on market: 12/8/2024
- Listing terms: Cash,Conventional,FHA,VA Loan
- Electric utility on property: Yes
- Road surface type: Paved
Estimated market value
Not available
Estimated sales range
Not available
$3,044/mo
Price history
Price history
| Date | Event | Price |
|---|---|---|
| 2/6/2026 | Pending sale | $290,000$174/sqft |
Source: | ||
| 2/1/2026 | Price change | $290,000-10.8%$174/sqft |
Source: | ||
| 12/8/2025 | Price change | $325,000-1.5%$195/sqft |
Source: | ||
| 10/15/2025 | Price change | $330,000-2.9%$198/sqft |
Source: | ||
| 7/22/2025 | Price change | $340,000-2.9%$204/sqft |
Source: | ||
Public tax history
Public tax history
| Year | Property taxes | Tax assessment |
|---|---|---|
| 2024 | $4,220 -3.2% | $250,603 -0.7% |
| 2023 | $4,361 +3.8% | $252,249 +10% |
| 2022 | $4,202 +12.9% | $229,317 +10% |
Find assessor info on the county website
BuyAbility℠ payment
Est. payment
$2,378/mo
Principal & interest
$1356
HOA Fees
$528
Other costs
$493
Climate risks
Neighborhood: 34482
Nearby schools
GreatSchools rating
- 1/10Fessenden Elementary SchoolGrades: PK-5Distance: 3.7 mi
- 4/10Howard Middle SchoolGrades: 6-8Distance: 3.4 mi
- 4/10West Port High SchoolGrades: 9-12Distance: 5.9 mi
- Loading
