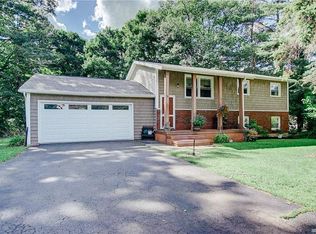Closed
$241,000
4748 Cottage Rd, Gasport, NY 14067
3beds
1,248sqft
Single Family Residence
Built in 1964
0.37 Acres Lot
$267,000 Zestimate®
$193/sqft
$1,866 Estimated rent
Home value
$267,000
$254,000 - $280,000
$1,866/mo
Zestimate® history
Loading...
Owner options
Explore your selling options
What's special
This charming 3 bedroom Ranch is an absolute must see! From the covered front porch enter the warm living room with a gas fireplace. This space opens into a spacious dining area. The kitchen has ceramic floors and includes appliances. There is a large 2 tier deck overlooking the fully fenced yard and scenic treed ravine! The surprise is a full finished basement includes an additional 1248 square feet with a family room, bar area, rec. area, plenty of storage, laundry room, and patio doors also leading to the picturesque yard. Next to the wet bar is an egress window with a view! Some of the updates are tear off roof 2021, septic 2014, driveway 2021, and hot water tank 2023! Other updates include updated bath & vinyl windows and more! Showings begin Monday April 10th and all offers, if any, are due
Monday April 17th at 5 pm. Open House Saturday April 15, 2023 from 11:00 - 1:00, and Sunday April 16, 2023 from 1:00 - 3:00.
Zillow last checked: 8 hours ago
Listing updated: May 23, 2023 at 05:56am
Listed by:
Tracey M Puglisi 716-572-2164,
Howard Hanna WNY Inc.
Bought with:
Deborah L Kilbourn, 10371201042
RealtyExcellence.com
Source: NYSAMLSs,MLS#: B1463415 Originating MLS: Buffalo
Originating MLS: Buffalo
Facts & features
Interior
Bedrooms & bathrooms
- Bedrooms: 3
- Bathrooms: 1
- Full bathrooms: 1
- Main level bathrooms: 1
- Main level bedrooms: 3
Bedroom 1
- Level: First
- Dimensions: 13 x 11
Bedroom 1
- Level: First
- Dimensions: 13.00 x 11.00
Bedroom 2
- Level: First
- Dimensions: 13 x 10
Bedroom 2
- Level: First
- Dimensions: 13.00 x 10.00
Bedroom 3
- Level: First
- Dimensions: 11 x 9
Bedroom 3
- Level: First
- Dimensions: 11.00 x 9.00
Dining room
- Level: First
- Dimensions: 17 x 11
Dining room
- Level: First
- Dimensions: 17.00 x 11.00
Family room
- Level: Basement
- Dimensions: 19 x 19
Family room
- Level: Basement
- Dimensions: 19.00 x 19.00
Kitchen
- Level: First
- Dimensions: 14 x 8
Kitchen
- Level: First
- Dimensions: 14.00 x 8.00
Living room
- Level: First
- Dimensions: 19 x 11
Living room
- Level: First
- Dimensions: 19.00 x 11.00
Other
- Level: Basement
- Dimensions: 21 x 22
Other
- Level: Basement
- Dimensions: 21.00 x 22.00
Heating
- Gas, Forced Air
Cooling
- Central Air
Appliances
- Included: Dryer, Dishwasher, Free-Standing Range, Gas Oven, Gas Range, Gas Water Heater, Oven, Refrigerator, Washer
- Laundry: In Basement
Features
- Wet Bar, Ceiling Fan(s), Separate/Formal Living Room, Other, Pull Down Attic Stairs, See Remarks, Sliding Glass Door(s), Natural Woodwork, Bedroom on Main Level
- Flooring: Carpet, Ceramic Tile, Hardwood, Laminate, Varies
- Doors: Sliding Doors
- Basement: Egress Windows,Finished,Walk-Out Access,Sump Pump
- Attic: Pull Down Stairs
- Number of fireplaces: 1
Interior area
- Total structure area: 1,248
- Total interior livable area: 1,248 sqft
Property
Parking
- Total spaces: 1.5
- Parking features: Attached, Garage, Storage, Garage Door Opener
- Attached garage spaces: 1.5
Features
- Levels: One
- Stories: 1
- Patio & porch: Deck, Open, Porch
- Exterior features: Blacktop Driveway, Deck, Fully Fenced
- Fencing: Full
Lot
- Size: 0.37 Acres
- Dimensions: 102 x 157
- Features: Wooded
Details
- Additional structures: Shed(s), Storage
- Parcel number: 2936890970030001040000
- Special conditions: Standard
Construction
Type & style
- Home type: SingleFamily
- Architectural style: Ranch
- Property subtype: Single Family Residence
Materials
- Vinyl Siding
- Foundation: Block
- Roof: Asphalt
Condition
- Resale
- Year built: 1964
Utilities & green energy
- Electric: Circuit Breakers
- Sewer: Septic Tank
- Water: Connected, Public
- Utilities for property: Cable Available, Water Connected
Community & neighborhood
Location
- Region: Gasport
Other
Other facts
- Listing terms: Cash,Conventional,FHA,VA Loan
Price history
| Date | Event | Price |
|---|---|---|
| 5/22/2023 | Sold | $241,000+9.5%$193/sqft |
Source: | ||
| 4/18/2023 | Pending sale | $220,000$176/sqft |
Source: | ||
| 4/6/2023 | Listed for sale | $220,000+87.2%$176/sqft |
Source: | ||
| 7/24/2007 | Sold | $117,500+6.8%$94/sqft |
Source: Public Record Report a problem | ||
| 4/27/2004 | Sold | $110,000+22.2%$88/sqft |
Source: Public Record Report a problem | ||
Public tax history
| Year | Property taxes | Tax assessment |
|---|---|---|
| 2024 | -- | $132,500 +17.8% |
| 2023 | -- | $112,500 |
| 2022 | -- | $112,500 |
Find assessor info on the county website
Neighborhood: 14067
Nearby schools
GreatSchools rating
- 6/10Royalton-Hartland Elementary SchoolGrades: PK-5Distance: 1.7 mi
- 7/10Royalton Hartland Middle SchoolGrades: 5-8Distance: 7.6 mi
- 6/10Royalton Hartland High SchoolGrades: 9-12Distance: 7.5 mi
Schools provided by the listing agent
- District: Royalton-Hartland
Source: NYSAMLSs. This data may not be complete. We recommend contacting the local school district to confirm school assignments for this home.
