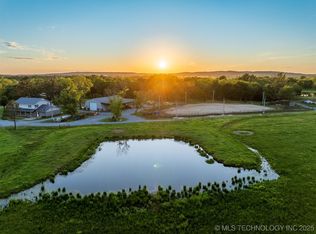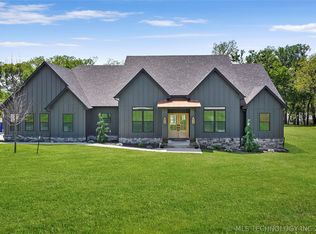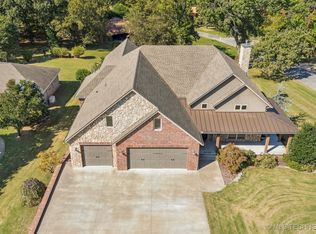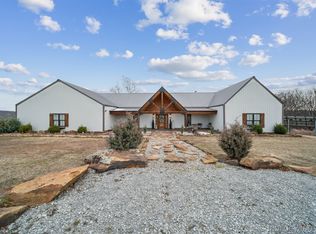Priced below comparable properties and well below current replacement cost, this exceptional country estate offers rare scale, infrastructure, and live-work flexibility. The 5-bedroom, 3.5-bath, 5,060 sq ft (AP) custom home built in 2020 sits on approximately 80 fully fenced and cross-fenced acres currently used for cattle, with ponds and abundant wildlife for hunting and recreation. The open layout features a gourmet kitchen with stainless steel appliances, granite countertops, oversized island, and breakfast nook with scenic views. The main living area with gas fireplace flows into a second dining space ideal for gatherings.
The primary suite includes heated slate floors, oversized jetted tub, dual-head shower, and an adjoining office or studio with direct access to a covered patio. The main level also offers a guest or in-law suite, safe room, and oversized laundry/wet room. Upstairs are three spacious bedrooms and a large game or flex room above the garage.
A standout feature is the 80x50 fully insulated shop with concrete floors, four electric pull-through bay doors, 220V wiring, a 500 sq ft barn loft, and approximately 1,360 sq ft of finished living quarters suitable for office, studio, or auxiliary use (buyer to verify). Additional improvements include a carport, pull-through circular drive, above-ground pool with cabana-style pool house, two ponds, and expansive views in every direction. AG-zoned property offering exceptional value for the land, home, and improvements at this scale. This is a must see property; too many amenities to list!
For sale
Price increase: $352K (12/19)
$1,350,000
4748 N 4318th Rd, Pryor, OK 74361
5beds
5,060sqft
Est.:
Single Family Residence
Built in 2020
80 Acres Lot
$-- Zestimate®
$267/sqft
$-- HOA
What's special
Guest or in-law suiteTwo pondsSafe roomDual-head showerOpen layoutOversized jetted tubPull-through circular drive
- 71 days |
- 784 |
- 35 |
Zillow last checked: 8 hours ago
Listing updated: January 27, 2026 at 08:01am
Listed by:
Julie Estrin 918-209-9415,
Chinowth & Cohen
Source: MLS Technology, Inc.,MLS#: 2550646 Originating MLS: MLS Technology
Originating MLS: MLS Technology
Tour with a local agent
Facts & features
Interior
Bedrooms & bathrooms
- Bedrooms: 5
- Bathrooms: 4
- Full bathrooms: 3
- 1/2 bathrooms: 1
Primary bedroom
- Description: Master Bedroom,Private Bath,Separate Closets,Walk-in Closet
- Level: First
Bedroom
- Description: Bedroom,Private Bath
- Level: First
Bedroom
- Description: Bedroom,Walk-in Closet
- Level: Second
Bedroom
- Description: Bedroom,Walk-in Closet
- Level: Second
Bedroom
- Description: Bedroom,
- Level: Second
Primary bathroom
- Description: Master Bath,Bathtub,Double Sink,Full Bath,Separate Shower,Vent,Whirlpool
- Level: First
Bathroom
- Description: Hall Bath,Half Bath
- Level: First
Den
- Description: Den/Family Room,Bookcase
- Level: Second
Dining room
- Description: Dining Room,Breakfast,Combo w/ Living
- Level: First
Game room
- Description: Game/Rec Room,Closet,Over Garage
- Level: Second
Kitchen
- Description: Kitchen,Breakfast Nook,Eat-In,Island,Mini-Kitchen,Pantry
- Level: First
Living room
- Description: Living Room,Combo,Fireplace,Formal
- Level: First
Office
- Description: Office,
- Level: First
Utility room
- Description: Utility Room,Inside,Sink
- Level: First
Heating
- Central, Propane
Cooling
- Central Air
Appliances
- Included: Dishwasher, Disposal, Other, Tankless Water Heater, Plumbed For Ice Maker
Features
- Attic, Wet Bar, Central Vacuum, Dry Bar, Granite Counters, High Ceilings, Vaulted Ceiling(s), Ceiling Fan(s), Programmable Thermostat
- Flooring: Carpet, Tile, Wood Veneer
- Windows: Vinyl
- Basement: None
- Number of fireplaces: 1
- Fireplace features: Gas Starter, Outside
Interior area
- Total structure area: 5,060
- Total interior livable area: 5,060 sqft
Property
Parking
- Total spaces: 7
- Parking features: Boat, Carport, Detached, Garage, RV Access/Parking, Shelves, Storage, Workshop in Garage
- Garage spaces: 7
- Has carport: Yes
Accessibility
- Accessibility features: Accessible Kitchen, Low Threshold Shower, Accessible Entrance
Features
- Levels: Two
- Stories: 2
- Patio & porch: Covered, Patio
- Exterior features: Concrete Driveway, Fire Pit, Gravel Driveway, Landscaping, Lighting, Other
- Pool features: Above Ground, Liner
- Fencing: Barbed Wire
- Waterfront features: Other
- Body of water: Hudson Lake
Lot
- Size: 80 Acres
- Features: Corner Lot, Farm, Fruit Trees, Pond on Lot, Ranch, Stream/Creek, Spring, Wooded
Details
- Additional structures: Other, Shed(s), Garage Apartment, Second Residence
- Parcel number: 00001922N19E100100
- Horses can be raised: Yes
- Horse amenities: Horses Allowed
Construction
Type & style
- Home type: SingleFamily
- Architectural style: Contemporary
- Property subtype: Single Family Residence
Materials
- Brick, HardiPlank Type, Wood Frame
- Foundation: Slab
- Roof: Asphalt,Fiberglass
Condition
- Year built: 2020
Utilities & green energy
- Sewer: Septic Tank
- Water: Private
- Utilities for property: Electricity Available
Green energy
- Energy efficient items: Insulation
Community & HOA
Community
- Features: Sidewalks
- Security: Safe Room Interior, Smoke Detector(s)
- Subdivision: Mayes Co Unplatted
HOA
- Has HOA: No
Location
- Region: Pryor
Financial & listing details
- Price per square foot: $267/sqft
- Tax assessed value: $951,021
- Annual tax amount: $7,331
- Date on market: 12/18/2025
- Cumulative days on market: 410 days
- Listing terms: Conventional,FHA 203(k),FHA,Other,USDA Loan,VA Loan
Estimated market value
Not available
Estimated sales range
Not available
Not available
Price history
Price history
| Date | Event | Price |
|---|---|---|
| 12/19/2025 | Price change | $1,350,000+35.3%$267/sqft |
Source: | ||
| 9/24/2025 | Price change | $998,000-9.3%$197/sqft |
Source: | ||
| 5/22/2025 | Price change | $1,100,000-26.2%$217/sqft |
Source: | ||
| 1/16/2025 | Listed for sale | $1,490,000$294/sqft |
Source: | ||
Public tax history
Public tax history
| Year | Property taxes | Tax assessment |
|---|---|---|
| 2024 | $7,331 +3.9% | $87,826 +3% |
| 2023 | $7,055 +3.2% | $85,268 +3% |
| 2022 | $6,836 +2.8% | $82,785 +3.8% |
| 2021 | $6,649 +532% | $79,759 +527.8% |
| 2020 | $1,052 -37% | $12,704 -35.1% |
| 2019 | $1,670 +8.2% | $19,561 |
| 2017 | $1,544 -1% | $19,561 |
| 2016 | $1,560 +488.4% | $19,561 +498% |
| 2015 | $265 +0% | $3,271 |
| 2014 | $265 | $3,271 |
Find assessor info on the county website
BuyAbility℠ payment
Est. payment
$7,716/mo
Principal & interest
$6962
Property taxes
$754
Climate risks
Neighborhood: 74361
Nearby schools
GreatSchools rating
- 7/10Roosevelt Elementary SchoolGrades: PK-5Distance: 4.1 mi
- 5/10Pryor Middle SchoolGrades: 6-8Distance: 4.8 mi
- 5/10Pryor High SchoolGrades: 9-12Distance: 5.7 mi
Schools provided by the listing agent
- Elementary: Roosevelt
- High: Pryor
- District: Pryor - Sch Dist (M1)
Source: MLS Technology, Inc.. This data may not be complete. We recommend contacting the local school district to confirm school assignments for this home.



