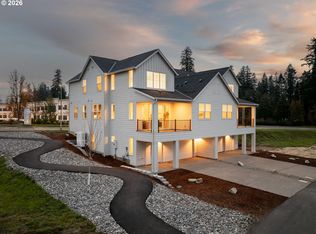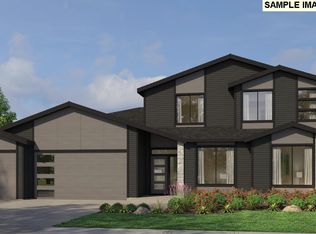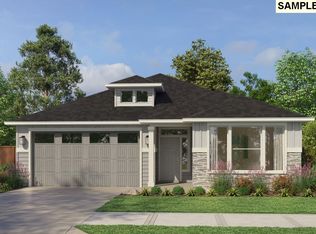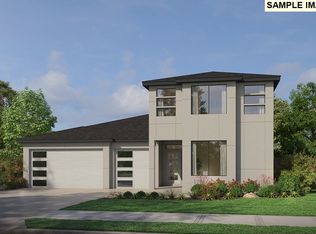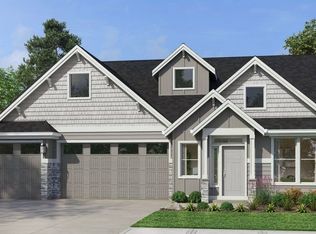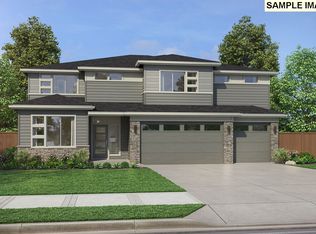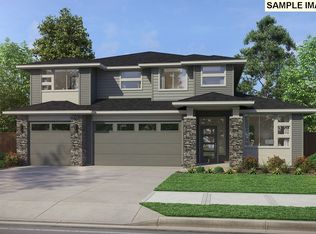4749 NW 71st Ave, Camas, WA 98607
What's special
- 308 days |
- 95 |
- 0 |
Zillow last checked: 8 hours ago
Listing updated: January 22, 2026 at 08:19am
Stephanie Anders 503-750-2729,
Pacific Lifestyle Homes
Travel times
Schedule tour
Select your preferred tour type — either in-person or real-time video tour — then discuss available options with the builder representative you're connected with.
Open houses
Facts & features
Interior
Bedrooms & bathrooms
- Bedrooms: 3
- Bathrooms: 3
- Full bathrooms: 2
- Partial bathrooms: 1
- Main level bathrooms: 3
Rooms
- Room types: Den, Bedroom 2, Bedroom 3, Dining Room, Family Room, Kitchen, Living Room, Primary Bedroom
Primary bedroom
- Features: Ensuite, Walkin Closet
- Level: Main
Bedroom 2
- Level: Main
Bedroom 3
- Level: Main
Dining room
- Features: Laminate Flooring
- Level: Main
Kitchen
- Features: Dishwasher, Disposal, Island, Microwave, Nook, Pantry, Laminate Flooring, Plumbed For Ice Maker, Quartz
- Level: Main
Heating
- Heat Pump
Cooling
- Heat Pump
Appliances
- Included: Dishwasher, Disposal, Gas Appliances, Microwave, Plumbed For Ice Maker, Range Hood, Stainless Steel Appliance(s), Electric Water Heater
- Laundry: Laundry Room
Features
- Quartz, Soaking Tub, Kitchen Island, Nook, Pantry, Walk-In Closet(s)
- Flooring: Laminate, Tile, Wall to Wall Carpet
- Windows: Double Pane Windows
- Basement: Crawl Space
- Number of fireplaces: 1
- Fireplace features: Gas
Interior area
- Total structure area: 2,596
- Total interior livable area: 2,596 sqft
Property
Parking
- Total spaces: 2
- Parking features: Garage Door Opener, Attached
- Attached garage spaces: 2
Accessibility
- Accessibility features: Builtin Lighting, Garage On Main, Main Floor Bedroom Bath, Natural Lighting, One Level, Walkin Shower, Accessibility
Features
- Levels: One
- Stories: 1
- Patio & porch: Covered Patio, Deck
- Exterior features: Yard
- Has view: Yes
- View description: Golf Course, Territorial
Lot
- Size: 7,840.8 Square Feet
- Features: Golf Course, Sprinkler, SqFt 7000 to 9999
Details
- Parcel number: 986068729
Construction
Type & style
- Home type: SingleFamily
- Architectural style: NW Contemporary
- Property subtype: Residential, Single Family Residence
Materials
- Cement Siding, Lap Siding, Stone
- Roof: Composition
Condition
- Proposed
- New construction: Yes
- Year built: 2025
Details
- Builder name: Pacific Lifestyle Homes
Utilities & green energy
- Gas: Gas
- Sewer: Public Sewer
- Water: Public
Community & HOA
Community
- Security: Entry, Fire Sprinkler System, Security System Owned
- Subdivision: The Nines at Camas Meadows
HOA
- Has HOA: Yes
- Amenities included: Commons, Front Yard Landscaping, Management
- HOA fee: $99 monthly
Location
- Region: Camas
Financial & listing details
- Price per square foot: $503/sqft
- Tax assessed value: $37,806
- Annual tax amount: $377
- Date on market: 3/21/2025
- Listing terms: Cash,Conventional,VA Loan
About the community
Source: Pacific Lifestyle Homes
23 homes in this community
Available homes
| Listing | Price | Bed / bath | Status |
|---|---|---|---|
Current home: 4749 NW 71st Ave | $1,305,000 | 3 bed / 3 bath | Available |
| 4740 NW 71st Ave | $869,000 | 3 bed / 2 bath | Available |
| 4672 NW 71st Ave | $878,000 | 3 bed / 3 bath | Available |
| 4702 NW 71st Ave | $916,000 | 4 bed / 3 bath | Available |
| 4615 NW 71st Ave | $1,271,000 | 3 bed / 2 bath | Available |
| 4627 NW 71st Ave | $1,297,000 | 3 bed / 2 bath | Available |
| 4797 NW 71st Ave | $1,346,000 | 3 bed / 3 bath | Available |
| 4638 NW 71st Ave | $1,376,000 | 3 bed / 3 bath | Available |
| 4726 NW 71st Ave | $794,000 | 3 bed / 2 bath | Pending |
| 4764 NW 71st Ave | $839,000 | 3 bed / 3 bath | Pending |
| 4776 NW 71st Ave | $859,000 | 4 bed / 3 bath | Pending |
| 4752 NW 71st Ave | $864,000 | 3 bed / 3 bath | Pending |
| 4630 NW 71st Ave | $878,000 | 3 bed / 3 bath | Pending |
| 4785 NW 71st Ave | $1,334,000 | 3 bed / 3 bath | Pending |
| 4713 NW 71st Ave | $1,344,000 | 3 bed / 3 bath | Pending |
| 4705 NW 71st Ave | $1,375,000 | 3 bed / 2 bath | Pending |
| 4737 NW 71st Ave | $1,394,000 | 3 bed / 4 bath | Pending |
| 4691 NW 71st Ave | $1,399,000 | 5 bed / 4 bath | Pending |
| 4761 NW 71st Ave | $1,499,000 | 5 bed / 5 bath | Pending |
Available lots
| Listing | Price | Bed / bath | Status |
|---|---|---|---|
| 4735 NW 71st Ave | $819,000+ | 3 bed / 3 bath | Customizable |
| 4688 NW 71st Ave | $878,000+ | 3 bed / 3 bath | Customizable |
| 4661 NW 71st Ave | $1,327,000+ | 3 bed / 3 bath | Customizable |
| 4788 NW 71st Ave | $1,454,000+ | 4 bed / 3 bath | Customizable |
Source: Pacific Lifestyle Homes
Contact builder

By pressing Contact builder, you agree that Zillow Group and other real estate professionals may call/text you about your inquiry, which may involve use of automated means and prerecorded/artificial voices and applies even if you are registered on a national or state Do Not Call list. You don't need to consent as a condition of buying any property, goods, or services. Message/data rates may apply. You also agree to our Terms of Use.
Learn how to advertise your homesEstimated market value
Not available
Estimated sales range
Not available
Not available
Price history
| Date | Event | Price |
|---|---|---|
| 8/23/2025 | Listed for sale | $1,305,000-3.1%$503/sqft |
Source: | ||
| 8/9/2025 | Listing removed | $1,347,000$519/sqft |
Source: | ||
| 8/7/2025 | Listed for sale | $1,347,000$519/sqft |
Source: | ||
| 5/6/2025 | Pending sale | $1,347,000$519/sqft |
Source: | ||
| 3/21/2025 | Listed for sale | $1,347,000$519/sqft |
Source: | ||
Public tax history
| Year | Property taxes | Tax assessment |
|---|---|---|
| 2024 | $377 | $37,806 |
Find assessor info on the county website
Monthly payment
Neighborhood: 98607
Nearby schools
GreatSchools rating
- 8/10Illahee Elementary SchoolGrades: PK-5Distance: 1 mi
- 7/10Shahala Middle SchoolGrades: 6-8Distance: 1.2 mi
- 7/10Union High SchoolGrades: 9-12Distance: 0.6 mi
Schools provided by the builder
- Elementary: Illahee Elementary
- Middle: Shahala Middle School
- High: Union High School
- District: Evergreen School District
Source: Pacific Lifestyle Homes. This data may not be complete. We recommend contacting the local school district to confirm school assignments for this home.
