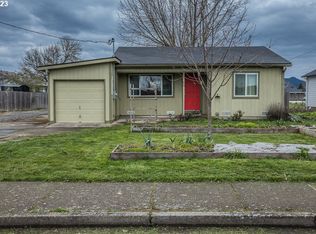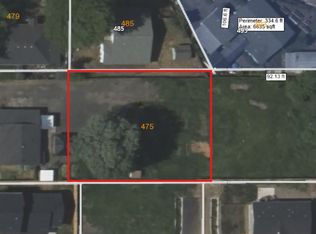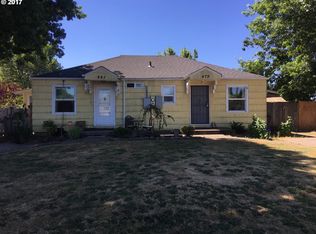Sold
Zestimate®
$309,000
475 N 35th St, Springfield, OR 97478
2beds
870sqft
Residential, Single Family Residence
Built in 1948
6,534 Square Feet Lot
$309,000 Zestimate®
$355/sqft
$1,543 Estimated rent
Home value
$309,000
$290,000 - $328,000
$1,543/mo
Zestimate® history
Loading...
Owner options
Explore your selling options
What's special
Charming and move-in ready, this adorable 2-bedroom, 1-bath bungalow offers comfort, character, and updates throughout. You'll love the warmth of maple hardwood floors and the inviting feel of the spacious, open-concept kitchen—perfect for home cooking and gatherings. The recently remodeled bathroom adds a modern touch, while fresh interior paint gives the home a crisp, clean look. Enjoy the convenience of indoor laundry and energy-efficient vinyl windows. A brand-new 200-amp electrical panel provides peace of mind and room for future upgrades. Step outside to a covered patio, ideal for relaxing or entertaining year-round. The fully fenced yard features raised garden beds, ready for your summer veggies and flowers. Zonal heating allows for energy savings and comfort in every room. Whether you're starting out, downsizing, or looking for a solid investment, this well-maintained gem has everything you need. Don’t miss your chance to own this cozy home!
Zillow last checked: 8 hours ago
Listing updated: December 24, 2025 at 12:35am
Listed by:
Olaf Junge ICON@TheICONREGroup.com,
ICON Real Estate Group
Bought with:
Amy Burrell, 201204069
RE/MAX Integrity
Source: RMLS (OR),MLS#: 507203719
Facts & features
Interior
Bedrooms & bathrooms
- Bedrooms: 2
- Bathrooms: 1
- Full bathrooms: 1
- Main level bathrooms: 1
Primary bedroom
- Level: Main
Bedroom 2
- Level: Main
Kitchen
- Features: Dishwasher, Free Standing Range, Free Standing Refrigerator
- Level: Main
Living room
- Features: Hardwood Floors
- Level: Main
Heating
- Zoned
Appliances
- Included: Dishwasher, Free-Standing Range, Free-Standing Refrigerator, Electric Water Heater
- Laundry: Laundry Room
Features
- Flooring: Hardwood
- Basement: Crawl Space
Interior area
- Total structure area: 870
- Total interior livable area: 870 sqft
Property
Parking
- Total spaces: 1
- Parking features: Driveway, On Street, Attached
- Attached garage spaces: 1
- Has uncovered spaces: Yes
Features
- Levels: One
- Stories: 1
- Patio & porch: Covered Deck
- Fencing: Fenced
Lot
- Size: 6,534 sqft
- Features: Level, On Busline, SqFt 5000 to 6999
Details
- Parcel number: 0120632
Construction
Type & style
- Home type: SingleFamily
- Architectural style: Bungalow
- Property subtype: Residential, Single Family Residence
Materials
- T111 Siding
- Foundation: Concrete Perimeter
- Roof: Composition
Condition
- Resale
- New construction: No
- Year built: 1948
Utilities & green energy
- Sewer: Public Sewer
- Water: Public
- Utilities for property: Cable Connected
Community & neighborhood
Location
- Region: Springfield
Other
Other facts
- Listing terms: Cash,Conventional,FHA,VA Loan
- Road surface type: Paved
Price history
| Date | Event | Price |
|---|---|---|
| 12/11/2025 | Sold | $309,000+3%$355/sqft |
Source: | ||
| 11/21/2025 | Pending sale | $299,900$345/sqft |
Source: | ||
| 10/29/2025 | Listed for sale | $299,900$345/sqft |
Source: | ||
| 9/1/2025 | Pending sale | $299,900$345/sqft |
Source: | ||
| 8/17/2025 | Listed for sale | $299,900$345/sqft |
Source: | ||
Public tax history
Tax history is unavailable.
Neighborhood: 97478
Nearby schools
GreatSchools rating
- 2/10Riverbend Elementary SchoolGrades: K-5Distance: 1.6 mi
- 5/10Briggs Middle SchoolGrades: 6-8Distance: 1.7 mi
- 5/10Thurston High SchoolGrades: 9-12Distance: 2.7 mi
Schools provided by the listing agent
- Elementary: Riverbend
- Middle: Briggs
- High: Thurston
Source: RMLS (OR). This data may not be complete. We recommend contacting the local school district to confirm school assignments for this home.

Get pre-qualified for a loan
At Zillow Home Loans, we can pre-qualify you in as little as 5 minutes with no impact to your credit score.An equal housing lender. NMLS #10287.


