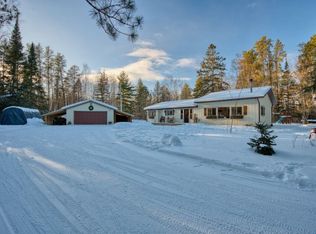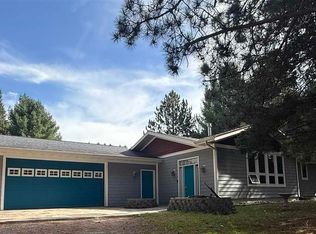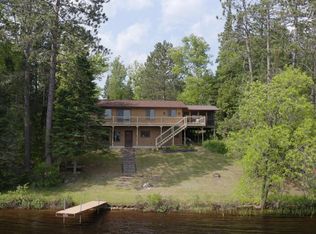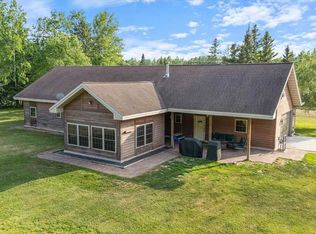Discover your sanctuary on this beautifully renovated 4-bedroom home nestled on 20 pristine acres along the scenic St. Louis River corridor. Completely renovated throughout with contemporary finishes and natural charm. The full basement boasts impressive 8-foot ceilings, perfect for recreation or additional living space. Two separate 4-stall garages offer incredible versatility - use all 8 stalls for vehicles and equipment, or convert one back to original barn configuration for livestock or agricultural pursuits. The expansive acreage provides privacy, wildlife viewing, and endless possibilities for gardens, trails, or recreation. Located in the highly coveted Hutter area, enjoy peaceful waterfront proximity while remaining accessible to regional amenities. This rare combination of renovated home, substantial acreage, and versatile outbuildings creates an unmatched opportunity for car enthusiasts, hobby farmers, or anyone seeking space and tranquility. Call for a tour!
For sale
$390,000
4755 Judd Rd, Gilbert, MN 55741
4beds
2,848sqft
Est.:
Single Family Residence
Built in 1910
20 Acres Lot
$-- Zestimate®
$137/sqft
$-- HOA
What's special
Contemporary finishesNatural charmExpansive acreagePeaceful waterfront proximity
- 261 days |
- 449 |
- 23 |
Zillow last checked: 8 hours ago
Listing updated: July 09, 2025 at 06:01pm
Listed by:
Norma Jean Jofs 218-780-2860,
Next Door Realty
Source: Lake Superior Area Realtors,MLS#: 6119840
Tour with a local agent
Facts & features
Interior
Bedrooms & bathrooms
- Bedrooms: 4
- Bathrooms: 1
- Full bathrooms: 1
Bedroom
- Level: Upper
- Area: 146.88 Square Feet
- Dimensions: 10.8 x 13.6
Bedroom
- Level: Upper
- Area: 162.14 Square Feet
- Dimensions: 12.1 x 13.4
Bedroom
- Level: Upper
- Area: 68.32 Square Feet
- Dimensions: 6.1 x 11.2
Bedroom
- Level: Upper
- Area: 101.68 Square Feet
- Dimensions: 8.2 x 12.4
Kitchen
- Level: Main
- Area: 180.61 Square Feet
- Dimensions: 12.8 x 14.11
Living room
- Level: Main
- Area: 491.4 Square Feet
- Dimensions: 27.3 x 18
Office
- Level: Main
- Area: 103.55 Square Feet
- Dimensions: 9.5 x 10.9
Heating
- Forced Air, Wood, Propane
Cooling
- None
Appliances
- Included: Range, Refrigerator, Washer
Features
- Basement: Full,Washer Hook-Ups,Dryer Hook-Ups
- Has fireplace: No
Interior area
- Total interior livable area: 2,848 sqft
- Finished area above ground: 1,760
- Finished area below ground: 1,088
Property
Parking
- Total spaces: 5
- Parking features: Gravel, Detached, Multiple
- Garage spaces: 5
Lot
- Size: 20 Acres
- Dimensions: 1300 x 670
Details
- Parcel number: 260001501000
Construction
Type & style
- Home type: SingleFamily
- Architectural style: Traditional
- Property subtype: Single Family Residence
Materials
- Vinyl, Frame/Wood
- Foundation: Concrete Perimeter
- Roof: Metal
Condition
- Previously Owned
- Year built: 1910
Utilities & green energy
- Electric: Lake Country Power
- Sewer: Private Sewer, Drain Field, Holding Tank
- Water: Drilled
Community & HOA
HOA
- Has HOA: No
Location
- Region: Gilbert
Financial & listing details
- Price per square foot: $137/sqft
- Annual tax amount: $1,853
- Date on market: 6/4/2025
- Cumulative days on market: 71 days
- Listing terms: Cash,Conventional
Estimated market value
Not available
Estimated sales range
Not available
$2,114/mo
Price history
Price history
| Date | Event | Price |
|---|---|---|
| 7/8/2025 | Price change | $390,000-2.3%$137/sqft |
Source: Range AOR #148462 Report a problem | ||
| 6/4/2025 | Listed for sale | $399,000$140/sqft |
Source: Range AOR #148462 Report a problem | ||
Public tax history
Public tax history
Tax history is unavailable.BuyAbility℠ payment
Est. payment
$2,216/mo
Principal & interest
$1868
Property taxes
$348
Climate risks
Neighborhood: 55741
Nearby schools
GreatSchools rating
- NANelle Shean ElementaryGrades: PK,5-6Distance: 4.6 mi
- 5/10VIRGINIA HIGH SCHOOLGrades: 7-12Distance: 8.5 mi




