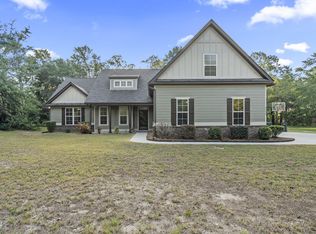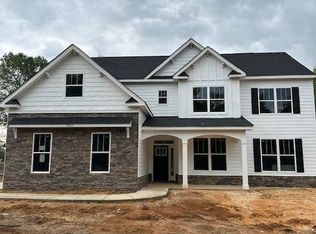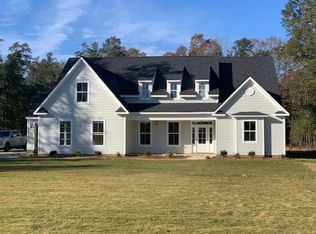Sold for $350,000
$350,000
4756 STOREY MILL Road, Hephzibah, GA 30815
4beds
1,961sqft
Single Family Residence
Built in 2024
-- sqft lot
$352,700 Zestimate®
$178/sqft
$2,157 Estimated rent
Home value
$352,700
$303,000 - $409,000
$2,157/mo
Zestimate® history
Loading...
Owner options
Explore your selling options
What's special
This Stunning Richfield Plan built by Keystone Homes has a Country feel, in a Peaceful setting. Situated on over an acre of land, this property provides plenty of space for outdoor activities, entertainment, and relaxation. As you enter the Foyer, you are Welcomed with Luxury Vinyl Plank flooring throughout the Home. The Kitchen features granite countertops, and lots of space, perfect for Family Gatherings, and entertaining Guests. With 4 bedrooms and 2 baths, this Home is filled with endless possibilities for Decorating to make it your own. Don't wait, let's make this house a Home for you and your family. Schedule a Tour Today!!!!
Zillow last checked: 8 hours ago
Listing updated: July 22, 2025 at 07:33am
Listed by:
Alecia Faye Reed 706-231-6398,
VanderMorgan Realty
Bought with:
Victoria Reed Walker, 344825
Heart & Home Real Estate
Source: Hive MLS,MLS#: 541616
Facts & features
Interior
Bedrooms & bathrooms
- Bedrooms: 4
- Bathrooms: 2
- Full bathrooms: 2
Primary bedroom
- Level: Main
- Dimensions: 13 x 15
Bedroom 2
- Level: Main
- Dimensions: 12 x 12
Bedroom 3
- Level: Main
- Dimensions: 10 x 12
Bedroom 4
- Level: Main
- Dimensions: 11 x 11
Breakfast room
- Level: Main
- Dimensions: 11 x 12
Family room
- Level: Main
- Dimensions: 14 x 25
Kitchen
- Level: Main
- Dimensions: 11 x 12
Office
- Level: Main
- Dimensions: 12 x 8
Heating
- Forced Air
Cooling
- Ceiling Fan(s), Central Air
Appliances
- Included: Dishwasher, Disposal, Electric Range, Electric Water Heater, Microwave
Features
- Blinds, Eat-in Kitchen, Kitchen Island, Pantry
- Flooring: Carpet, Luxury Vinyl
- Attic: Pull Down Stairs
- Has fireplace: No
Interior area
- Total structure area: 1,961
- Total interior livable area: 1,961 sqft
Property
Parking
- Total spaces: 2
- Parking features: Concrete, Shared Driveway
- Garage spaces: 2
- Has uncovered spaces: Yes
Features
- Levels: One
- Patio & porch: Rear Porch
- Fencing: Privacy
Lot
- Features: Sprinklers In Front, Sprinklers In Rear
Details
- Parcel number: 2950029000
Construction
Type & style
- Home type: SingleFamily
- Architectural style: Ranch
- Property subtype: Single Family Residence
Materials
- HardiPlank Type
- Foundation: Slab
- Roof: Composition
Condition
- New construction: No
- Year built: 2024
Utilities & green energy
- Sewer: Septic Tank
- Water: Public
Community & neighborhood
Location
- Region: Hephzibah
- Subdivision: Walker Hill
Other
Other facts
- Listing terms: Conventional,FHA,VA Loan
Price history
| Date | Event | Price |
|---|---|---|
| 7/21/2025 | Sold | $350,000-1.4%$178/sqft |
Source: | ||
| 6/23/2025 | Pending sale | $355,000$181/sqft |
Source: | ||
| 5/7/2025 | Listed for sale | $355,000+4.1%$181/sqft |
Source: | ||
| 5/2/2024 | Sold | $341,000$174/sqft |
Source: | ||
| 3/10/2024 | Pending sale | $341,000-12.6%$174/sqft |
Source: | ||
Public tax history
| Year | Property taxes | Tax assessment |
|---|---|---|
| 2024 | $620 +59.7% | $15,456 |
| 2023 | $388 -10.3% | $15,456 |
| 2022 | $433 +56% | $15,456 +68% |
Find assessor info on the county website
Neighborhood: 30815
Nearby schools
GreatSchools rating
- 2/10Hephzibah Elementary SchoolGrades: PK-5Distance: 1.9 mi
- 3/10Hephzibah Middle SchoolGrades: 6-8Distance: 1.4 mi
- 2/10Hephzibah High SchoolGrades: 9-12Distance: 1.3 mi
Schools provided by the listing agent
- Elementary: Hephzibah
- Middle: Hephzibah
- High: Hephzibah Comp.
Source: Hive MLS. This data may not be complete. We recommend contacting the local school district to confirm school assignments for this home.
Get pre-qualified for a loan
At Zillow Home Loans, we can pre-qualify you in as little as 5 minutes with no impact to your credit score.An equal housing lender. NMLS #10287.
Sell for more on Zillow
Get a Zillow Showcase℠ listing at no additional cost and you could sell for .
$352,700
2% more+$7,054
With Zillow Showcase(estimated)$359,754


