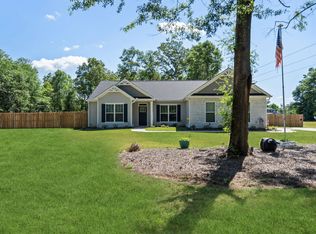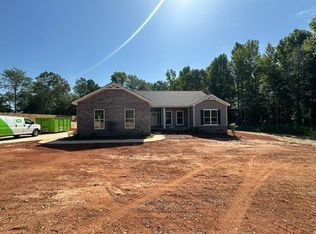Sold for $394,600
$394,600
4760 STOREY MILL Road, Hephzibah, GA 30815
5beds
2,705sqft
Single Family Residence
Built in 2024
1.5 Acres Lot
$422,700 Zestimate®
$146/sqft
$2,767 Estimated rent
Home value
$422,700
$402,000 - $444,000
$2,767/mo
Zestimate® history
Loading...
Owner options
Explore your selling options
What's special
** Home will have a side loading garage **
HOME IS UNDER CONSTRUCTION
CARLISLE Plan built by KEYSTONE HOMES.
Welcome to 4760 Storey Mill Rd! This stunning new construction home is now available for sale. With 5 bedrooms and 3 bathrooms, this spacious house offers ample room for a growing family or those looking for extra space.
As you step inside, you'll immediately notice the beautiful finishes throughout. The kitchen is a true centerpiece, featuring beautiful granite countertops that add both style and functionality. Whether you're preparing a quick meal or entertaining guests, this kitchen is sure to impress.
The house boasts luxury vinyl plank flooring, which not only adds a touch of elegance but also provides durability and easy maintenance. This feature is perfect for busy households or anyone who appreciates a modern aesthetic.
Situated on over an acre of land, this property offers plenty of space for outdoor activities and relaxation. Whether you envision a backyard barbecue or a peaceful evening under the stars, this home has it all.
With two parking spaces available, you'll never have to worry about finding parking again. Convenience is key, and this property delivers.
Located in a desirable neighborhood, this home enjoys proximity to schools, shopping centers, and recreational facilities. It's the ideal location for those seeking both convenience and tranquility.
Zillow last checked: 8 hours ago
Listing updated: December 29, 2024 at 01:23am
Listed by:
Andy Higgins 706-829-3637,
Meybohm Real Estate - Evans,
Meghan Bishop 706-589-3113,
Meybohm Real Estate - Evans
Bought with:
Non Member
Non Member Office
Source: Hive MLS,MLS#: 523108
Facts & features
Interior
Bedrooms & bathrooms
- Bedrooms: 5
- Bathrooms: 3
- Full bathrooms: 3
Primary bedroom
- Level: Upper
- Dimensions: 16 x 17
Bedroom 2
- Level: Upper
- Dimensions: 11 x 12
Bedroom 3
- Level: Upper
- Dimensions: 13 x 10
Bedroom 4
- Level: Upper
- Dimensions: 10 x 12
Bedroom 5
- Level: Main
- Dimensions: 13 x 11
Breakfast room
- Level: Main
- Dimensions: 13 x 8
Family room
- Level: Main
- Dimensions: 16 x 17
Kitchen
- Level: Main
- Dimensions: 13 x 16
Loft
- Level: Upper
- Dimensions: 12 x 12
Office
- Level: Main
- Dimensions: 10 x 11
Heating
- Forced Air
Cooling
- Ceiling Fan(s), Central Air
Appliances
- Included: Dishwasher, Electric Range
Features
- Eat-in Kitchen, Kitchen Island, Pantry, Walk-In Closet(s)
- Flooring: Carpet, Luxury Vinyl
- Has basement: No
- Attic: Pull Down Stairs,Storage
- Has fireplace: No
Interior area
- Total structure area: 2,705
- Total interior livable area: 2,705 sqft
Property
Parking
- Total spaces: 2
- Parking features: Attached, Concrete
- Garage spaces: 2
Features
- Levels: Two
- Patio & porch: Rear Porch
Lot
- Size: 1.50 Acres
Details
- Parcel number: 2950030000
Construction
Type & style
- Home type: SingleFamily
- Architectural style: Two Story
- Property subtype: Single Family Residence
Materials
- HardiPlank Type
- Foundation: Slab
- Roof: Composition
Condition
- New Construction
- New construction: Yes
- Year built: 2024
Details
- Builder name: Keystone Homes
- Warranty included: Yes
Utilities & green energy
- Sewer: Septic Tank
- Water: Public
Community & neighborhood
Community
- Community features: Street Lights
Location
- Region: Hephzibah
- Subdivision: Walker Hill
Other
Other facts
- Listing agreement: Exclusive Right To Sell
- Listing terms: VA Loan,Cash,Conventional,FHA
Price history
| Date | Event | Price |
|---|---|---|
| 5/22/2024 | Sold | $394,600+2.2%$146/sqft |
Source: | ||
| 3/21/2024 | Pending sale | $386,000$143/sqft |
Source: | ||
| 12/1/2023 | Listed for sale | $386,000$143/sqft |
Source: | ||
Public tax history
| Year | Property taxes | Tax assessment |
|---|---|---|
| 2024 | $591 +52.3% | $15,456 |
| 2023 | $388 -10.3% | $15,456 |
| 2022 | $433 +56% | $15,456 +68% |
Find assessor info on the county website
Neighborhood: 30815
Nearby schools
GreatSchools rating
- 2/10Hephzibah Elementary SchoolGrades: PK-5Distance: 1.9 mi
- 3/10Hephzibah Middle SchoolGrades: 6-8Distance: 1.4 mi
- 2/10Hephzibah High SchoolGrades: 9-12Distance: 1.3 mi
Schools provided by the listing agent
- Elementary: Hephzibah
- Middle: Hephzibah
- High: Hephzibah Comp.
Source: Hive MLS. This data may not be complete. We recommend contacting the local school district to confirm school assignments for this home.
Get pre-qualified for a loan
At Zillow Home Loans, we can pre-qualify you in as little as 5 minutes with no impact to your credit score.An equal housing lender. NMLS #10287.
Sell with ease on Zillow
Get a Zillow Showcase℠ listing at no additional cost and you could sell for —faster.
$422,700
2% more+$8,454
With Zillow Showcase(estimated)$431,154

