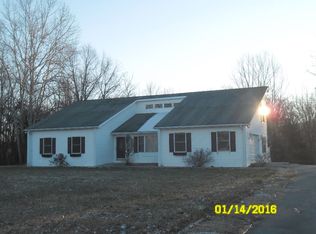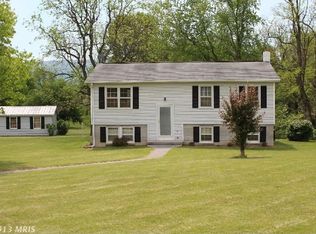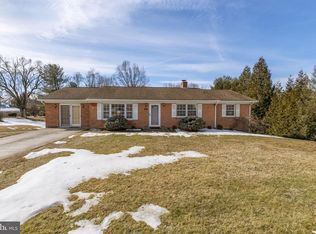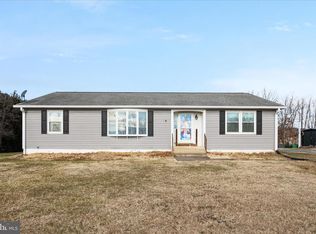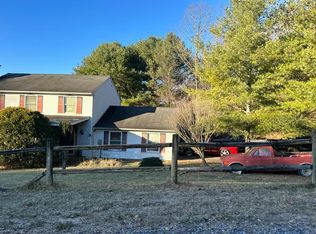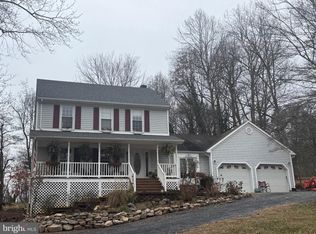Welcome to your private retreat! This well-maintained 3-bedroom, 2-bathroom home offers over 1,450 sq ft of comfortable one-level living on 7.56 serene acres. Inside, you’re greeted by a bright and open living room that flows seamlessly into the dining area and spacious kitchen—complete with ample cabinetry and room to add an island if desired. Just off the kitchen is a large laundry/mudroom with side entry access for added convenience. The split-bedroom layout includes a generous primary suite featuring an attached bath with linen storage, while two additional bedrooms and a full bath are tucked away on the opposite side of the home—perfect for guests or family. Outside, enjoy the peace and privacy of your wooded backyard and abundant wildlife. Whether you're looking to relax, explore, or entertain, this property offers the best of Shenandoah Valley living.
For sale
$375,000
4767 S Ox Rd, Edinburg, VA 22824
3beds
1,458sqft
Est.:
Single Family Residence
Built in 2012
7.56 Acres Lot
$375,000 Zestimate®
$257/sqft
$-- HOA
What's special
Serene acresPeace and privacySplit-bedroom layoutSpacious kitchenAbundant wildlifeWooded backyardAmple cabinetry
- 255 days |
- 1,213 |
- 46 |
Zillow last checked: 8 hours ago
Listing updated: February 25, 2026 at 04:36am
Listed by:
Lori Hoffman 540-481-0802,
Realty ONE Group Old Towne,
Co-Listing Agent: Stuart William Leake 540-325-3420,
Realty ONE Group Old Towne
Source: Bright MLS,MLS#: VASH2011626
Tour with a local agent
Facts & features
Interior
Bedrooms & bathrooms
- Bedrooms: 3
- Bathrooms: 2
- Full bathrooms: 2
- Main level bathrooms: 2
- Main level bedrooms: 3
Basement
- Area: 0
Heating
- Heat Pump, Electric
Cooling
- Central Air, Electric
Appliances
- Included: Dishwasher, Oven/Range - Electric, Refrigerator, Washer, Dryer, Electric Water Heater
- Laundry: Main Level
Features
- Attic, Bathroom - Tub Shower, Dining Area, Entry Level Bedroom, Open Floorplan, Formal/Separate Dining Room
- Flooring: Carpet, Vinyl
- Has basement: No
- Has fireplace: No
Interior area
- Total structure area: 1,458
- Total interior livable area: 1,458 sqft
- Finished area above ground: 1,458
- Finished area below ground: 0
Property
Parking
- Parking features: Gravel, Driveway, Off Street
- Has uncovered spaces: Yes
Accessibility
- Accessibility features: Accessible Entrance
Features
- Levels: One
- Stories: 1
- Patio & porch: Porch
- Pool features: None
Lot
- Size: 7.56 Acres
- Features: Backs to Trees
Details
- Additional structures: Above Grade, Below Grade, Outbuilding
- Parcel number: 057 A 243
- Zoning: AGRICULTURE
- Special conditions: Standard
Construction
Type & style
- Home type: SingleFamily
- Architectural style: Ranch/Rambler
- Property subtype: Single Family Residence
Materials
- Vinyl Siding
- Foundation: Block, Crawl Space
Condition
- New construction: No
- Year built: 2012
Utilities & green energy
- Sewer: On Site Septic
- Water: Well
Community & HOA
Community
- Subdivision: None Available
HOA
- Has HOA: No
Location
- Region: Edinburg
Financial & listing details
- Price per square foot: $257/sqft
- Tax assessed value: $245,000
- Annual tax amount: $1,421
- Date on market: 6/17/2025
- Listing agreement: Exclusive Right To Sell
- Listing terms: Cash,Conventional,FHA,USDA Loan,VA Loan,VHDA
- Inclusions: Shed
- Ownership: Fee Simple
Estimated market value
$375,000
$356,000 - $394,000
$1,878/mo
Price history
Price history
| Date | Event | Price |
|---|---|---|
| 2/4/2026 | Listed for sale | $375,000$257/sqft |
Source: | ||
| 1/19/2026 | Pending sale | $375,000$257/sqft |
Source: | ||
| 1/17/2026 | Contingent | $375,000$257/sqft |
Source: | ||
| 11/25/2025 | Price change | $375,000-1.3%$257/sqft |
Source: | ||
| 10/14/2025 | Price change | $379,900-2.6%$261/sqft |
Source: | ||
| 9/19/2025 | Price change | $389,900-2.3%$267/sqft |
Source: | ||
| 8/12/2025 | Listed for sale | $399,000$274/sqft |
Source: | ||
| 7/18/2025 | Pending sale | $399,000$274/sqft |
Source: | ||
| 7/16/2025 | Contingent | $399,000$274/sqft |
Source: | ||
| 6/17/2025 | Listed for sale | $399,000$274/sqft |
Source: | ||
Public tax history
Public tax history
| Year | Property taxes | Tax assessment |
|---|---|---|
| 2024 | $1,568 | $245,000 |
| 2023 | -- | $245,000 |
| 2022 | -- | $245,000 +32% |
| 2021 | -- | $185,600 |
| 2020 | -- | $185,600 |
| 2018 | $1,188 | $185,600 |
| 2017 | -- | $185,600 |
| 2016 | -- | $185,600 -9.3% |
| 2015 | -- | $204,600 |
| 2014 | -- | $204,600 -14.4% |
| 2013 | -- | $238,900 +77.1% |
| 2012 | -- | $134,900 |
| 2011 | -- | $134,900 |
| 2010 | -- | $134,900 +31.7% |
| 2009 | -- | $102,400 |
| 2007 | $522 +34.5% | $102,400 +79.3% |
| 2005 | $388 | $57,100 |
| 2004 | -- | $57,100 |
| 2003 | $194 -46.9% | -- |
| 2002 | $365 | -- |
| 2001 | -- | $49,700 |
Find assessor info on the county website
BuyAbility℠ payment
Est. payment
$1,940/mo
Principal & interest
$1768
Property taxes
$172
Climate risks
Neighborhood: 22824
Nearby schools
GreatSchools rating
- 6/10W.W. Robinson Elementary SchoolGrades: PK-5Distance: 1.2 mi
- 6/10Peter Muhlenberg Middle SchoolGrades: 6-8Distance: 1 mi
- 7/10Central High SchoolGrades: 9-12Distance: 1.3 mi
Schools provided by the listing agent
- Elementary: W.w. Robinson
- Middle: Peter Muhlenberg
- High: Central
- District: Shenandoah County Public Schools
Source: Bright MLS. This data may not be complete. We recommend contacting the local school district to confirm school assignments for this home.
