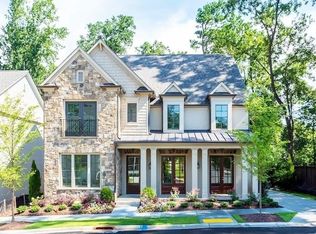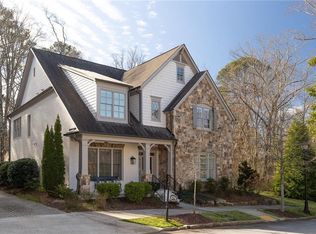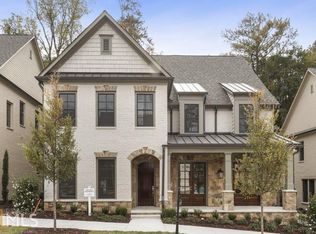Closed
$1,650,000
4772 Wieuca Rd NE, Atlanta, GA 30342
5beds
5,254sqft
Single Family Residence, Residential
Built in 2017
8,232.84 Square Feet Lot
$1,846,100 Zestimate®
$314/sqft
$7,978 Estimated rent
Home value
$1,846,100
$1.72M - $1.99M
$7,978/mo
Zestimate® history
Loading...
Owner options
Explore your selling options
What's special
BACK ON MARKET! BUYERS TERMINATED NOT INSPECTION RELATED!! Truly a show stopper! This single family home was built in 2018 and has incredible upgrades including Circa Lighting fixtures, rejuvenation hardware an ELEVATOR! Entrance foyer invites you into the private study or formal dining room (currently set up as another living room). Chef's kitchen with top-of-the-line appliances (SubZero fridge, Wolf double ovens, gas range and microwave, Asko dishwasher). Kitchen island complete with Calcutta quartzite countertops, walk in pantry, breakfast area and views to the family room. Family room has beamed ceilings, gas log fireplace, built in bookcases and access to rear porch. Cozy up all year long on the screened porch with generous living space and a second fireplace. Easy rear entrance from 2 car garage with a mudroom leads you straight into the kitchen and living space. The second floor boasts the large primary suite with vaulted ceilings. Primary bath with separate shower, soaking tub, water closet and double vanity with dressing table built in. WIC closet with his/her sides too. Three secondary bedrooms and laundry room all upstairs too. Rear stairs from kitchen lead to private 5th bedroom with en suite bath and coffee bar perfect for out of town guests, au pair or teens! Fenced backyard with turf play space one of the best in Chastain East and low maintenance! Short walk to Chastain Park and all it has to offer- restaurants, golf, tennis, pool, playground. You will not want to miss this fabulous and rare opportunity.
Zillow last checked: 8 hours ago
Listing updated: July 26, 2023 at 09:24am
Listing Provided by:
MARY STUART IVERSON,
HOME Luxury Real Estate
Bought with:
CHASE MIZELL, 311600
Atlanta Fine Homes Sotheby's International
Source: FMLS GA,MLS#: 7226719
Facts & features
Interior
Bedrooms & bathrooms
- Bedrooms: 5
- Bathrooms: 5
- Full bathrooms: 4
- 1/2 bathrooms: 1
Primary bedroom
- Features: Oversized Master, Split Bedroom Plan
- Level: Oversized Master, Split Bedroom Plan
Bedroom
- Features: Oversized Master, Split Bedroom Plan
Primary bathroom
- Features: Double Vanity, Separate Tub/Shower, Soaking Tub
Dining room
- Features: Separate Dining Room
Kitchen
- Features: Cabinets White, Eat-in Kitchen, Kitchen Island, Pantry Walk-In, Stone Counters, View to Family Room
Heating
- Central, Natural Gas
Cooling
- Ceiling Fan(s), Central Air
Appliances
- Included: Dishwasher, Disposal, Double Oven, Dryer, Gas Range, Gas Water Heater, Microwave, Refrigerator, Self Cleaning Oven, Washer
- Laundry: In Hall, Laundry Room, Upper Level
Features
- Beamed Ceilings, Bookcases, Double Vanity, Elevator, Entrance Foyer, High Ceilings 9 ft Upper, High Ceilings 10 ft Main, His and Hers Closets, Smart Home, Walk-In Closet(s)
- Flooring: Ceramic Tile, Hardwood
- Windows: Double Pane Windows, Plantation Shutters
- Basement: None
- Attic: Pull Down Stairs
- Number of fireplaces: 2
- Fireplace features: Family Room, Gas Log, Outside
- Common walls with other units/homes: No Common Walls
Interior area
- Total structure area: 5,254
- Total interior livable area: 5,254 sqft
Property
Parking
- Total spaces: 2
- Parking features: Driveway, Garage, Garage Door Opener, Garage Faces Side, Level Driveway, On Street
- Garage spaces: 2
- Has uncovered spaces: Yes
Accessibility
- Accessibility features: Accessible Elevator Installed, Grip-Accessible Features, Accessible Hallway(s)
Features
- Levels: Two
- Stories: 2
- Patio & porch: Rear Porch, Screened
- Pool features: None
- Spa features: None
- Fencing: Back Yard,Wrought Iron
- Has view: Yes
- View description: Other
- Waterfront features: None
- Body of water: None
Lot
- Size: 8,232 sqft
- Features: Back Yard, Cul-De-Sac, Landscaped, Level
Details
- Additional structures: None
- Parcel number: 17 009500031476
- Other equipment: Irrigation Equipment
- Horse amenities: None
Construction
Type & style
- Home type: SingleFamily
- Architectural style: Traditional
- Property subtype: Single Family Residence, Residential
Materials
- Brick 4 Sides, Cement Siding
- Foundation: Slab
- Roof: Composition
Condition
- Resale
- New construction: No
- Year built: 2017
Utilities & green energy
- Electric: Other
- Sewer: Public Sewer
- Water: Public
- Utilities for property: Cable Available, Electricity Available, Natural Gas Available, Phone Available, Sewer Available, Underground Utilities, Water Available
Green energy
- Energy efficient items: Thermostat, Windows
- Energy generation: None
- Water conservation: Low-Flow Fixtures
Community & neighborhood
Security
- Security features: Carbon Monoxide Detector(s), Security Lights, Security System Owned, Smoke Detector(s)
Community
- Community features: Dog Park, Golf, Near Schools, Near Shopping, Near Trails/Greenway, Park, Playground, Pool, Restaurant, Sidewalks, Street Lights, Tennis Court(s)
Location
- Region: Atlanta
- Subdivision: Chastain East, Chastain Park
HOA & financial
HOA
- Has HOA: Yes
- HOA fee: $377 monthly
- Services included: Maintenance Grounds, Security, Trash
Other
Other facts
- Road surface type: Paved
Price history
| Date | Event | Price |
|---|---|---|
| 7/21/2023 | Sold | $1,650,000$314/sqft |
Source: | ||
| 7/2/2023 | Pending sale | $1,650,000$314/sqft |
Source: | ||
| 6/7/2023 | Listed for sale | $1,650,000+41.6%$314/sqft |
Source: | ||
| 3/29/2019 | Listing removed | $1,165,247$222/sqft |
Source: Engel & Volkers Atlanta #5908418 Report a problem | ||
| 11/20/2018 | Listed for sale | $1,165,247-5.4%$222/sqft |
Source: Engel & Volkers Atlanta #5908418 Report a problem | ||
Public tax history
| Year | Property taxes | Tax assessment |
|---|---|---|
| 2024 | $24,517 +39.2% | $637,360 |
| 2023 | $17,611 -14.5% | $637,360 +12.5% |
| 2022 | $20,588 +3.1% | $566,560 +3% |
Find assessor info on the county website
Neighborhood: East Chastain Park
Nearby schools
GreatSchools rating
- 8/10Jackson Elementary SchoolGrades: PK-5Distance: 2.3 mi
- 6/10Sutton Middle SchoolGrades: 6-8Distance: 3.3 mi
- 8/10North Atlanta High SchoolGrades: 9-12Distance: 3.6 mi
Schools provided by the listing agent
- Elementary: Jackson - Atlanta
- Middle: Willis A. Sutton
- High: North Atlanta
Source: FMLS GA. This data may not be complete. We recommend contacting the local school district to confirm school assignments for this home.
Get a cash offer in 3 minutes
Find out how much your home could sell for in as little as 3 minutes with a no-obligation cash offer.
Estimated market value$1,846,100
Get a cash offer in 3 minutes
Find out how much your home could sell for in as little as 3 minutes with a no-obligation cash offer.
Estimated market value
$1,846,100


