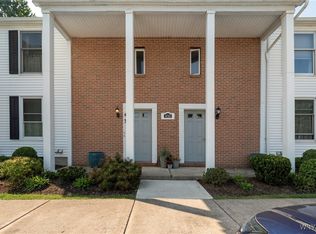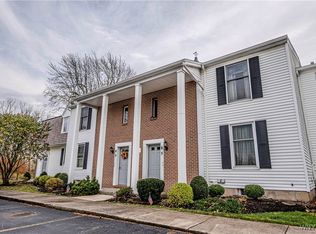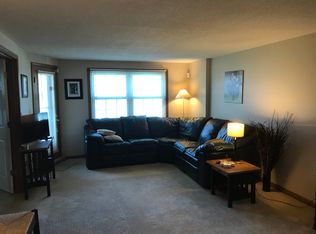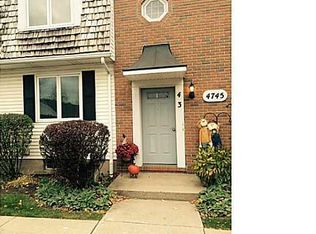Closed
$177,999
4785 Chestnut Ridge Rd APT 13, Amherst, NY 14228
2beds
995sqft
Townhouse, Condominium
Built in 1987
-- sqft lot
$184,800 Zestimate®
$179/sqft
$1,593 Estimated rent
Home value
$184,800
$170,000 - $200,000
$1,593/mo
Zestimate® history
Loading...
Owner options
Explore your selling options
What's special
**Back on market, Buyer mislead the seller and was not able to close to no fault of the seller. We are happy to close as soon as possible.*** Welcome to Chestnut Ridge Unit #13, a unique gem nestled in the heart of Amherst, NY! This exceptional 2-bedroom, 2-full bathroom condo stands out as the only one of its kind, custom-built by the original builder for unparalleled distinction. Enjoy the expansive layout that includes open concept living, perfect for comfort and convenience. Extended off the living room is a beautiful vinyl deck, ideal for relaxing, and being an end unit, it offers enhanced privacy. Included with this unit is a private garage space (#22), ensuring secure parking and additional storage options. The condo also has a partially finished basement, providing extra room for storage or a cozy retreat. The washer and dryer are conveniently located in this space as well. This condo is just minutes away from the University at Buffalo's North Campus, offering easy access to all kinds of amenities, restaurants, shops, and more. This is a rare opportunity to own a truly unique property with immense potential to make it your own. Note: **This unit/development cannot be rented, owner occupant only.**
Zillow last checked: 8 hours ago
Listing updated: December 13, 2024 at 10:09am
Listed by:
Danielle Crane 716-345-4559,
716 Realty Group WNY LLC,
Gregory Straus 716-864-1055,
716 Realty Group WNY LLC
Bought with:
Allyson Matlock, 10301221977
Keller Williams Realty WNY
Source: NYSAMLSs,MLS#: B1531459 Originating MLS: Buffalo
Originating MLS: Buffalo
Facts & features
Interior
Bedrooms & bathrooms
- Bedrooms: 2
- Bathrooms: 2
- Full bathrooms: 2
- Main level bathrooms: 2
- Main level bedrooms: 2
Heating
- Gas, Forced Air
Cooling
- Central Air
Appliances
- Included: Dryer, Dishwasher, Electric Oven, Electric Range, Disposal, Gas Water Heater, Microwave, Refrigerator, Washer
- Laundry: In Basement
Features
- Living/Dining Room, Main Level Primary, Primary Suite
- Flooring: Carpet, Laminate, Tile, Varies
- Basement: Partial,Partially Finished
- Has fireplace: No
Interior area
- Total structure area: 995
- Total interior livable area: 995 sqft
Property
Parking
- Total spaces: 1
- Parking features: Assigned, Detached, Garage, Two Spaces
- Garage spaces: 1
Features
- Levels: One
- Stories: 1
- Patio & porch: Deck
- Exterior features: Deck
Lot
- Size: 4.10 Acres
- Dimensions: 22 x 45
- Features: Corner Lot
Details
- Parcel number: 14228905434000010060008513
- Special conditions: Standard
Construction
Type & style
- Home type: Condo
- Property subtype: Townhouse, Condominium
Materials
- Vinyl Siding
- Roof: Asphalt
Condition
- Resale
- Year built: 1987
Utilities & green energy
- Sewer: Connected
- Water: Connected, Public
- Utilities for property: Sewer Connected, Water Connected
Community & neighborhood
Location
- Region: Amherst
- Subdivision: Chestnut Rdg Vlg Condo
HOA & financial
HOA
- HOA fee: $312 monthly
- Amenities included: None
- Services included: Common Area Maintenance, Common Area Insurance, Common Areas, Maintenance Structure, Sewer, Snow Removal, Trash, Water
- Association name: Chestnut Ridge Equity Ent
Other
Other facts
- Listing terms: Cash,Conventional
Price history
| Date | Event | Price |
|---|---|---|
| 12/12/2024 | Sold | $177,999-6.3%$179/sqft |
Source: | ||
| 11/18/2024 | Pending sale | $189,999$191/sqft |
Source: | ||
| 11/12/2024 | Listed for sale | $189,999$191/sqft |
Source: | ||
| 8/6/2024 | Pending sale | $189,999$191/sqft |
Source: | ||
| 7/24/2024 | Price change | $189,999-5%$191/sqft |
Source: | ||
Public tax history
| Year | Property taxes | Tax assessment |
|---|---|---|
| 2024 | -- | $173,000 +73% |
| 2023 | -- | $100,000 |
| 2022 | -- | $100,000 |
Find assessor info on the county website
Neighborhood: 14228
Nearby schools
GreatSchools rating
- 6/10Willow Ridge Elementary SchoolGrades: PK-5Distance: 0.7 mi
- 5/10Sweet Home Middle SchoolGrades: 6-8Distance: 0.8 mi
- 6/10Sweet Home Senior High SchoolGrades: 9-12Distance: 0.6 mi
Schools provided by the listing agent
- District: Sweet Home
Source: NYSAMLSs. This data may not be complete. We recommend contacting the local school district to confirm school assignments for this home.



