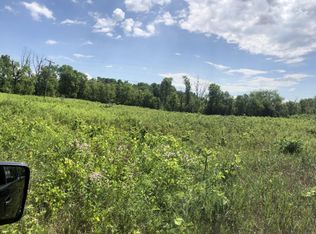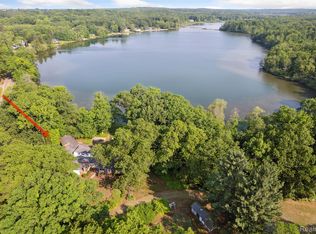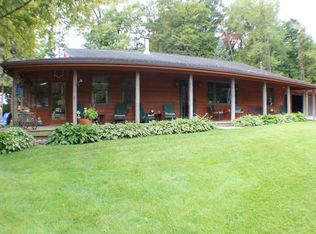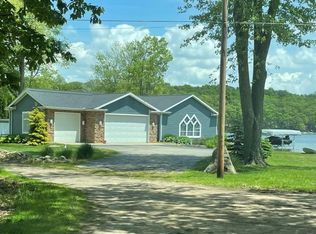Motivated Sellers! Immediate Possession! New Construction Home with Luxurious Features and Expansive Living Space. Welcome to your dream home! This stunning new construction property offers over 2,750 square feet of sophisticated living space, meticulously designed for modern comfort and style. Home features an open floor plan with a vaulted living room ceiling and luxury vinyl flooring. Gourmet kitchen with ceramic floors, granite countertops, island w/snack-bar and a generous walk-in pantry, perfect for both everyday living and entertaining. Seller is offering $5,000 towards appliances at closing. Three spacious bedrooms and 3.5 elegantly appointed bathrooms, including a master bedroom suite with a luxurious en-suite bathroom and walk-in closet. Bedrooms 2 and 3 have movable custom oak armoires. A massive 1232 square foot attached garage equipped with its own kitchen, ideal as a recreation or family room. The garage also features egress windows for the potential of a fourth bedroom and a 16x9 automatic lock garage door. Enjoy in-floor heating throughout the main floor and garage for ultimate comfort in all seasons. Three covered porches provide ample outdoor space for relaxation and gatherings. The property also boasts a cement driveway, stamped concrete sidewalk, and front porch for added curb appeal. Don't miss out on the opportunity to own this exceptional home with all the modern amenities and thoughtful design details you've been dreaming of.
Active
$598,500
4794 Keith Rd, Hillsdale, MI 49242
3beds
2,736sqft
Est.:
Single Family Residence
Built in 2024
2.5 Acres Lot
$-- Zestimate®
$219/sqft
$-- HOA
What's special
Covered porchesAttached garageLuxurious en-suite bathroomIn-floor heatingOpen floor planMovable custom oak armoiresMaster bedroom suite
- 491 days |
- 371 |
- 10 |
Zillow last checked: 8 hours ago
Listing updated: September 04, 2025 at 02:44am
Listed by:
Cathy Galloway 517-849-0032,
RE/MAX Preferred Realty 517-849-0043
Source: MichRIC,MLS#: 24048044
Tour with a local agent
Facts & features
Interior
Bedrooms & bathrooms
- Bedrooms: 3
- Bathrooms: 4
- Full bathrooms: 3
- 1/2 bathrooms: 1
- Main level bedrooms: 1
Primary bedroom
- Level: Main
- Area: 368
- Dimensions: 23.00 x 16.00
Bedroom 2
- Level: Upper
- Area: 228
- Dimensions: 19.00 x 12.00
Bedroom 3
- Area: 276
- Dimensions: 23.00 x 12.00
Primary bathroom
- Description: Plus walk-in 5x4 shower
- Level: Main
- Area: 90
- Dimensions: 10.00 x 9.00
Kitchen
- Level: Main
- Area: 345
- Dimensions: 23.00 x 15.00
Living room
- Level: Main
- Area: 754
- Dimensions: 29.00 x 26.00
Heating
- Radiant
Cooling
- Wall Unit(s)
Appliances
- Laundry: Electric Dryer Hookup, Laundry Room, Main Level, Sink, Washer Hookup
Features
- Ceiling Fan(s), LP Tank Owned, Center Island, Eat-in Kitchen, Pantry
- Flooring: Carpet, Ceramic Tile, Laminate, Vinyl, Wood
- Windows: Screens
- Basement: Slab
- Has fireplace: No
Interior area
- Total structure area: 2,736
- Total interior livable area: 2,736 sqft
Video & virtual tour
Property
Parking
- Total spaces: 2
- Parking features: Garage Faces Front, Garage Door Opener, Attached
- Garage spaces: 2
Accessibility
- Accessibility features: Rocker Light Switches, 36 Inch Entrance Door, 42 in or + Hallway, Accessible Bath Sink, Accessible Electric Controls, Accessible Kitchen, Accessible M Flr Half Bath, Accessible Mn Flr Bedroom, Accessible Mn Flr Full Bath, Covered Entrance, Lever Door Handles, Low Threshold Shower, Accessible Entrance
Features
- Stories: 2
Lot
- Size: 2.5 Acres
- Dimensions: 150 x 648 x 218
- Features: Level
Details
- Parcel number: 30080204000192062
Construction
Type & style
- Home type: SingleFamily
- Architectural style: Traditional
- Property subtype: Single Family Residence
Materials
- Stone, Other
- Roof: Metal
Condition
- New Construction
- New construction: Yes
- Year built: 2024
Utilities & green energy
- Gas: LP Tank Owned
- Sewer: Septic Tank
- Water: Well
- Utilities for property: Cable Connected
Community & HOA
Location
- Region: Hillsdale
Financial & listing details
- Price per square foot: $219/sqft
- Tax assessed value: $180,251
- Annual tax amount: $2,609
- Date on market: 9/11/2024
- Listing terms: Cash,FHA,VA Loan,USDA Loan,Conventional
- Road surface type: Unimproved
Estimated market value
Not available
Estimated sales range
Not available
$1,954/mo
Price history
Price history
| Date | Event | Price |
|---|---|---|
| 9/3/2025 | Price change | $598,500-0.1%$219/sqft |
Source: | ||
| 7/24/2025 | Price change | $599,000-4.2%$219/sqft |
Source: | ||
| 6/30/2025 | Price change | $625,000-1.6%$228/sqft |
Source: | ||
| 6/23/2025 | Price change | $635,000-2.2%$232/sqft |
Source: | ||
| 4/28/2025 | Price change | $649,000-3.7%$237/sqft |
Source: | ||
Public tax history
Public tax history
| Year | Property taxes | Tax assessment |
|---|---|---|
| 2022 | -- | -- |
| 2021 | $329 +3.4% | $42,900 +103.3% |
| 2020 | $318 +4% | $21,100 +7.1% |
Find assessor info on the county website
BuyAbility℠ payment
Est. payment
$3,495/mo
Principal & interest
$2807
Property taxes
$479
Home insurance
$209
Climate risks
Neighborhood: 49242
Nearby schools
GreatSchools rating
- 3/10North Adams-Jerome Elementary SchoolGrades: PK-5Distance: 3.1 mi
- 4/10North Adams-Jerome Middle/High SchoolGrades: 6-12Distance: 3 mi
- Loading
- Loading







