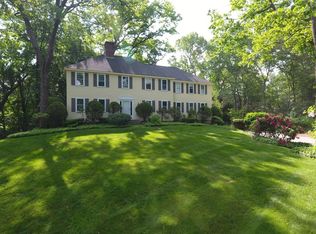Sold for $1,865,000
$1,865,000
48 Chanticleer Rd, Sudbury, MA 01776
5beds
4,874sqft
Single Family Residence
Built in 1975
0.92 Acres Lot
$1,933,000 Zestimate®
$383/sqft
$4,964 Estimated rent
Home value
$1,933,000
$1.80M - $2.09M
$4,964/mo
Zestimate® history
Loading...
Owner options
Explore your selling options
What's special
When thoughtful architecture meets exquisite interior designer, you have stunning 48 Chanticleer! Set in the heart of Bowker is this stately colonial featuring 4 floors and over 4800 square feet of great living space. Greeted by the warm and inviting foyer with custom mill work, onto the living room with fireplace and built ins. Dining room and gorgeous white custom chefs kitchen with s/s appliances and granite island. Family room with built ins and gas fireplace. 1st floor laundry and 4 season porch overlooking beautiful back yard. Upstairs to primary with new designer bath. 4 more bedrooms and full bath. Up to the open and airy finished 4th floor with office and additional living space. Newly finished lower level great for entertaining, gym and huge mudroom. All set on flat and lush yard with brick patio and tons of flowering bushes and mature plantings.Haynes Elem. School, walk to the Greenwood Club, and easy commute to Rt 117 & Rt 2. Kitchen (2015), roof & windows (2012). Gas heat.
Zillow last checked: 8 hours ago
Listing updated: April 17, 2024 at 08:59am
Listed by:
The Semple & Hettrich Team 978-831-3766,
Coldwell Banker Realty - Sudbury 978-443-9933,
Beth Hettrich 978-831-2083
Bought with:
The Pinnacle Group
Douglas Elliman Real Estate - Wellesley
Source: MLS PIN,MLS#: 73195612
Facts & features
Interior
Bedrooms & bathrooms
- Bedrooms: 5
- Bathrooms: 3
- Full bathrooms: 2
- 1/2 bathrooms: 1
Primary bedroom
- Features: Bathroom - Full, Skylight, Closet, Flooring - Wall to Wall Carpet
- Level: Second
- Area: 192
- Dimensions: 16 x 12
Bedroom 2
- Features: Closet, Flooring - Wall to Wall Carpet
- Level: Second
- Area: 182
- Dimensions: 14 x 13
Bedroom 3
- Features: Closet, Flooring - Wall to Wall Carpet
- Level: Second
- Area: 140
- Dimensions: 14 x 10
Bedroom 4
- Features: Closet, Flooring - Wall to Wall Carpet
- Level: Second
- Area: 156
- Dimensions: 13 x 12
Bedroom 5
- Features: Closet, Flooring - Hardwood
- Level: Second
- Area: 130
- Dimensions: 13 x 10
Primary bathroom
- Features: Yes
Bathroom 1
- Features: Bathroom - Half
- Level: First
Bathroom 2
- Features: Bathroom - Full
- Level: Second
Bathroom 3
- Features: Bathroom - Full
- Level: Second
Dining room
- Features: Flooring - Hardwood, Decorative Molding
- Level: First
- Area: 169
- Dimensions: 13 x 13
Family room
- Features: Flooring - Hardwood, Window(s) - Bay/Bow/Box, Open Floorplan, Recessed Lighting
- Level: First
- Area: 352
- Dimensions: 22 x 16
Kitchen
- Features: Flooring - Hardwood, Pantry, Countertops - Stone/Granite/Solid, French Doors, Kitchen Island, Open Floorplan, Recessed Lighting, Remodeled, Stainless Steel Appliances
- Level: First
- Area: 377
- Dimensions: 29 x 13
Living room
- Features: Flooring - Hardwood
- Level: First
- Area: 351
- Dimensions: 27 x 13
Office
- Features: Flooring - Hardwood, Recessed Lighting
- Level: Third
Heating
- Forced Air
Cooling
- Central Air
Appliances
- Included: Dishwasher, Microwave, Refrigerator, Washer, Dryer
- Laundry: First Floor
Features
- Cathedral Ceiling(s), Ceiling Fan(s), Recessed Lighting, Sun Room, Office, Bonus Room, Play Room, Exercise Room
- Flooring: Flooring - Stone/Ceramic Tile, Flooring - Hardwood
- Windows: Insulated Windows
- Basement: Full
- Number of fireplaces: 2
- Fireplace features: Family Room, Living Room
Interior area
- Total structure area: 4,874
- Total interior livable area: 4,874 sqft
Property
Parking
- Total spaces: 8
- Parking features: Under, Paved Drive, Off Street
- Attached garage spaces: 2
- Uncovered spaces: 6
Features
- Patio & porch: Porch - Enclosed, Patio
- Exterior features: Porch - Enclosed, Patio, Professional Landscaping, Sprinkler System
Lot
- Size: 0.92 Acres
- Features: Wooded
Details
- Parcel number: 779843
- Zoning: res
Construction
Type & style
- Home type: SingleFamily
- Architectural style: Colonial
- Property subtype: Single Family Residence
Materials
- Frame
- Foundation: Concrete Perimeter
- Roof: Shingle
Condition
- Year built: 1975
Utilities & green energy
- Sewer: Private Sewer
- Water: Public
Community & neighborhood
Community
- Community features: Public Transportation, Shopping, Walk/Jog Trails, Conservation Area, Highway Access, Public School
Location
- Region: Sudbury
- Subdivision: Bowker
Price history
| Date | Event | Price |
|---|---|---|
| 4/16/2024 | Sold | $1,865,000+16.6%$383/sqft |
Source: MLS PIN #73195612 Report a problem | ||
| 1/28/2024 | Listed for sale | $1,599,000+75.7%$328/sqft |
Source: MLS PIN #73195612 Report a problem | ||
| 6/4/2004 | Sold | $910,000+44.4%$187/sqft |
Source: Public Record Report a problem | ||
| 7/28/2000 | Sold | $630,000$129/sqft |
Source: Public Record Report a problem | ||
Public tax history
| Year | Property taxes | Tax assessment |
|---|---|---|
| 2025 | $23,935 +17.7% | $1,634,900 +17.5% |
| 2024 | $20,327 +8.1% | $1,391,300 +16.7% |
| 2023 | $18,798 +2.4% | $1,192,000 +17.2% |
Find assessor info on the county website
Neighborhood: 01776
Nearby schools
GreatSchools rating
- 10/10Josiah Haynes Elementary SchoolGrades: K-5Distance: 0.9 mi
- 9/10Ephraim Curtis Middle SchoolGrades: 6-8Distance: 2.5 mi
- 9/10Lincoln-Sudbury Regional High SchoolGrades: 9-12Distance: 2.1 mi
Schools provided by the listing agent
- Elementary: Haynes
- Middle: Curtis Jr High
- High: Lincoln Sudbury
Source: MLS PIN. This data may not be complete. We recommend contacting the local school district to confirm school assignments for this home.
Get a cash offer in 3 minutes
Find out how much your home could sell for in as little as 3 minutes with a no-obligation cash offer.
Estimated market value$1,933,000
Get a cash offer in 3 minutes
Find out how much your home could sell for in as little as 3 minutes with a no-obligation cash offer.
Estimated market value
$1,933,000
