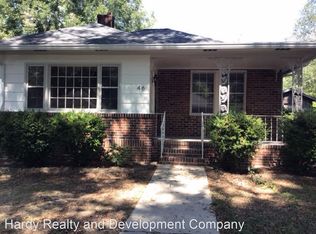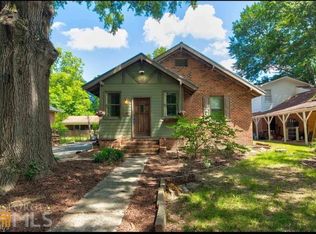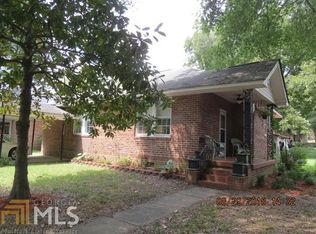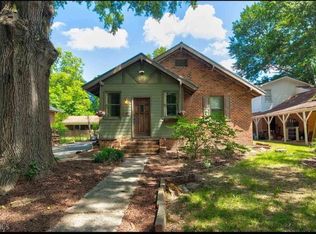Closed
$235,500
48 Hickory St NE, Rome, GA 30161
2beds
1,345sqft
Single Family Residence, Residential
Built in 1935
6,969.6 Square Feet Lot
$232,800 Zestimate®
$175/sqft
$1,202 Estimated rent
Home value
$232,800
$191,000 - $284,000
$1,202/mo
Zestimate® history
Loading...
Owner options
Explore your selling options
What's special
A rare opportunity to own a move-in ready home brimming with character, unique features, and thoughtful upgrades. The open kitchen, with its charming bistro feel and high ceiling is perfectly positioned at the back of the home to overlook the serene backyard, with many features for entertaining and your personal enjoyment. The Pergola has lights strung around to add to the relaxing atmosphere in the hot tub. A generous size building leaves your imagination open for multiple uses. The building is 14 x 25 with power. The large dining room is enhanced by an antique mantle above the fireplace offering a warm, yet elegant setting for gatherings. A spacious living/family room provides a comfortable relaxation space that can spill into the adjacent bonus room, or dining. The home features two generously sized bedrooms, with the primary suite boasting two walk in closets for exceptional storage. The bath showcases a walk-in shower with neutral tile, complemented by a stylish vessel sink for a modern touch. Every detail has been considered to create a welcoming and timeless space that's ready for you to make your own. The driveway can comfortably park three cars.
Zillow last checked: 8 hours ago
Listing updated: October 07, 2025 at 10:54pm
Listing Provided by:
Ginger Alexander,
Hardy Realty and Development Company
Bought with:
Ginger Alexander, 158756
Hardy Realty and Development Company
Source: FMLS GA,MLS#: 7630967
Facts & features
Interior
Bedrooms & bathrooms
- Bedrooms: 2
- Bathrooms: 1
- Full bathrooms: 1
- Main level bathrooms: 1
- Main level bedrooms: 2
Primary bedroom
- Features: Master on Main
- Level: Master on Main
Bedroom
- Features: Master on Main
Primary bathroom
- Features: Shower Only
Dining room
- Features: Separate Dining Room
Kitchen
- Features: Cabinets Stain, Other
Heating
- Central
Cooling
- Central Air
Appliances
- Included: Dishwasher
- Laundry: In Kitchen, Main Level
Features
- Walk-In Closet(s)
- Flooring: Hardwood
- Windows: None
- Basement: Crawl Space
- Number of fireplaces: 2
- Fireplace features: None
- Common walls with other units/homes: No Common Walls
Interior area
- Total structure area: 1,345
- Total interior livable area: 1,345 sqft
Property
Parking
- Total spaces: 3
- Parking features: Driveway
- Has uncovered spaces: Yes
Accessibility
- Accessibility features: None
Features
- Levels: One
- Stories: 1
- Patio & porch: Deck
- Exterior features: None
- Pool features: None
- Spa features: None
- Fencing: Back Yard
- Has view: Yes
- View description: Other
- Waterfront features: None
- Body of water: None
Lot
- Size: 6,969 sqft
- Dimensions: 55 X 127
- Features: Back Yard, Level
Details
- Additional structures: Outbuilding
- Parcel number: J13W 639
- Other equipment: None
- Horse amenities: None
Construction
Type & style
- Home type: SingleFamily
- Architectural style: Bungalow
- Property subtype: Single Family Residence, Residential
Materials
- Brick
- Foundation: Brick/Mortar
- Roof: Composition
Condition
- Resale
- New construction: No
- Year built: 1935
Utilities & green energy
- Electric: 110 Volts, 220 Volts
- Sewer: Public Sewer
- Water: Public
- Utilities for property: Cable Available, Electricity Available, Natural Gas Available, Phone Available, Sewer Available, Water Available
Green energy
- Energy efficient items: None
- Energy generation: None
Community & neighborhood
Security
- Security features: None
Community
- Community features: None
Location
- Region: Rome
- Subdivision: Celanese
HOA & financial
HOA
- Has HOA: No
Other
Other facts
- Road surface type: Asphalt
Price history
| Date | Event | Price |
|---|---|---|
| 9/29/2025 | Sold | $235,500-3.5%$175/sqft |
Source: | ||
| 8/25/2025 | Pending sale | $244,000$181/sqft |
Source: | ||
| 8/15/2025 | Listed for sale | $244,000+9.4%$181/sqft |
Source: | ||
| 5/8/2023 | Sold | $223,000+11.6%$166/sqft |
Source: Public Record Report a problem | ||
| 6/16/2022 | Sold | $199,900$149/sqft |
Source: Public Record Report a problem | ||
Public tax history
| Year | Property taxes | Tax assessment |
|---|---|---|
| 2025 | $2,497 +0.2% | $95,980 +7.8% |
| 2024 | $2,491 +7% | $89,045 +10.3% |
| 2023 | $2,327 +135.9% | $80,719 +105.1% |
Find assessor info on the county website
Neighborhood: 30161
Nearby schools
GreatSchools rating
- 7/10Model Elementary SchoolGrades: PK-4Distance: 3.7 mi
- 9/10Model High SchoolGrades: 8-12Distance: 3.7 mi
- 8/10Model Middle SchoolGrades: 5-7Distance: 4 mi
Schools provided by the listing agent
- Elementary: Model
- Middle: Model
- High: Model
Source: FMLS GA. This data may not be complete. We recommend contacting the local school district to confirm school assignments for this home.
Get pre-qualified for a loan
At Zillow Home Loans, we can pre-qualify you in as little as 5 minutes with no impact to your credit score.An equal housing lender. NMLS #10287.



