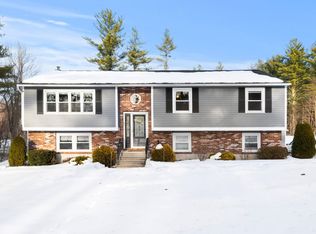Closed
Listed by:
Altona Kercher,
Homes of New Hampshire Realty LLC 603-437-4447
Bought with: Lamacchia Realty, Inc.
$527,000
48 Island Pond Road, Derry, NH 03038
3beds
1,196sqft
Ranch
Built in 1984
1.5 Acres Lot
$533,700 Zestimate®
$441/sqft
$2,828 Estimated rent
Home value
$533,700
$496,000 - $576,000
$2,828/mo
Zestimate® history
Loading...
Owner options
Explore your selling options
What's special
Welcome Home to This Charming Ranch in Desirable Derry. Step into this delightful 3-bedroom, 1-bath ranch, offering effortless one-level living in a prime location. The bright eat-in kitchen and spacious living room are filled with natural light, creating a warm and welcoming atmosphere. Down the hall, the primary bedroom is accompanied by two additional bedrooms and a full bath, providing comfortable and versatile living spaces. Designed for convenience, the open layout ensures you’re always connected—whether preparing meals in the kitchen or entertaining guests in the living room. Outside, this property sits on a spacious 1.5-acre lot—ideal for outdoor activities and relaxation. Whether you're hosting family BBQs, gardening, or simply unwinding on your private deck, there's plenty of room to enjoy the fresh air. The basement offers valuable storage space and the potential for a workshop or hobby area. With a little TLC, you can make this single-level home truly your own. Perfectly situated close to downtown Derry, shopping, recreation, and major highways, this home offers the ideal blend of tranquility and accessibility. **Offer deadline, Monday, May 5th @ 5p.m.**
Zillow last checked: 8 hours ago
Listing updated: May 31, 2025 at 02:39pm
Listed by:
Altona Kercher,
Homes of New Hampshire Realty LLC 603-437-4447
Bought with:
Christine Saba
Lamacchia Realty, Inc.
Source: PrimeMLS,MLS#: 5039086
Facts & features
Interior
Bedrooms & bathrooms
- Bedrooms: 3
- Bathrooms: 1
- Full bathrooms: 1
Heating
- Oil, Pellet Stove, Baseboard
Cooling
- None
Appliances
- Included: Dishwasher, Dryer, Electric Range, Refrigerator, Washer, Electric Water Heater
- Laundry: In Basement
Features
- Ceiling Fan(s), Kitchen/Dining, Vaulted Ceiling(s)
- Flooring: Laminate, Tile
- Windows: Blinds
- Basement: Concrete,Unfinished,Walkout,Basement Stairs,Walk-Out Access
Interior area
- Total structure area: 2,392
- Total interior livable area: 1,196 sqft
- Finished area above ground: 1,196
- Finished area below ground: 0
Property
Parking
- Total spaces: 1
- Parking features: Paved, Direct Entry, Driveway, Garage
- Garage spaces: 1
- Has uncovered spaces: Yes
Features
- Levels: One
- Stories: 1
- Exterior features: Deck
Lot
- Size: 1.50 Acres
- Features: Wooded
Details
- Parcel number: DERYM5B78L4
- Zoning description: LMDR
Construction
Type & style
- Home type: SingleFamily
- Architectural style: Ranch
- Property subtype: Ranch
Materials
- Vinyl Siding
- Foundation: Concrete
- Roof: Asphalt Shingle
Condition
- New construction: No
- Year built: 1984
Utilities & green energy
- Electric: Circuit Breakers
- Sewer: Private Sewer
- Utilities for property: Cable Available
Community & neighborhood
Location
- Region: Derry
Other
Other facts
- Road surface type: Paved
Price history
| Date | Event | Price |
|---|---|---|
| 5/30/2025 | Sold | $527,000+14.6%$441/sqft |
Source: | ||
| 5/7/2025 | Contingent | $459,900$385/sqft |
Source: | ||
| 5/2/2025 | Listed for sale | $459,900+135.8%$385/sqft |
Source: | ||
| 8/26/2002 | Sold | $195,000$163/sqft |
Source: Public Record Report a problem | ||
Public tax history
| Year | Property taxes | Tax assessment |
|---|---|---|
| 2024 | $7,439 +2.9% | $398,000 +13.9% |
| 2023 | $7,228 +8.6% | $349,500 |
| 2022 | $6,654 +3.2% | $349,500 +31.9% |
Find assessor info on the county website
Neighborhood: 03038
Nearby schools
GreatSchools rating
- 6/10Derry Village SchoolGrades: K-5Distance: 1 mi
- 5/10West Running Brook Middle SchoolGrades: 6-8Distance: 0.9 mi
Schools provided by the listing agent
- Middle: West Running Brook Middle Sch
- High: Pinkerton Academy
- District: Derry School District SAU #10
Source: PrimeMLS. This data may not be complete. We recommend contacting the local school district to confirm school assignments for this home.

Get pre-qualified for a loan
At Zillow Home Loans, we can pre-qualify you in as little as 5 minutes with no impact to your credit score.An equal housing lender. NMLS #10287.
Sell for more on Zillow
Get a free Zillow Showcase℠ listing and you could sell for .
$533,700
2% more+ $10,674
With Zillow Showcase(estimated)
$544,374