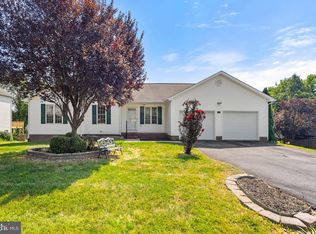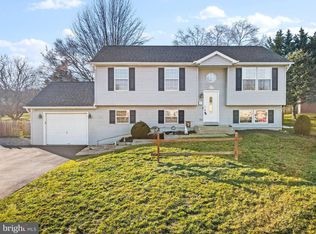Sold for $399,000 on 10/21/25
Zestimate®
$399,000
48 Mopsy Ct, Ranson, WV 25438
3beds
2,760sqft
Single Family Residence
Built in 2000
10,798 Square Feet Lot
$399,000 Zestimate®
$145/sqft
$2,292 Estimated rent
Home value
$399,000
$379,000 - $419,000
$2,292/mo
Zestimate® history
Loading...
Owner options
Explore your selling options
What's special
This wonderful home is located on a quiet cul-de-sac with a spacious fenced in backyard. Front porch recently updated. New luxury vinyl plank flooring on the main and lower levels. Updated kitchen includes granite countertops, white soft close cabinets, stainless steel appliances and ceramic farm sink. New door from the dining room leads to a new 12x20 deck with stairs to the backyard. Freshly painted nice sized bedrooms on upper level. Finished lower level has a door that exits to the backyard as well as a large full bath with dual sinks, separate shower and soaking tub. Heat is electric until 38 degrees and then switches to propane. Great commuter location to VA, MD or DC. Make your appointment today!!
Zillow last checked: 8 hours ago
Listing updated: October 21, 2025 at 11:41am
Listed by:
Amy Mininberg 703-973-3006,
Samson Properties
Bought with:
Jeni Spagnoli, WVS200301050
Pearson Smith Realty, LLC
Source: Bright MLS,MLS#: WVJF2019420
Facts & features
Interior
Bedrooms & bathrooms
- Bedrooms: 3
- Bathrooms: 3
- Full bathrooms: 2
- 1/2 bathrooms: 1
- Main level bathrooms: 1
Basement
- Description: Percent Finished: 90.0
- Area: 800
Heating
- Heat Pump, Electric
Cooling
- Central Air, Electric
Appliances
- Included: Dishwasher, Dryer, Refrigerator, Water Heater, Water Conditioner - Owned, Microwave, Exhaust Fan, Oven/Range - Gas, Stainless Steel Appliance(s), Washer, Electric Water Heater, Gas Water Heater
- Laundry: Washer In Unit, Dryer In Unit
Features
- Ceiling Fan(s), Kitchen - Country, Soaking Tub, Bathroom - Stall Shower, Bathroom - Tub Shower, Kitchen - Gourmet, Upgraded Countertops, Walk-In Closet(s)
- Flooring: Luxury Vinyl, Carpet
- Windows: Window Treatments
- Basement: Full
- Has fireplace: No
Interior area
- Total structure area: 2,760
- Total interior livable area: 2,760 sqft
- Finished area above ground: 1,960
- Finished area below ground: 800
Property
Parking
- Total spaces: 2
- Parking features: Garage Faces Front, Attached, Driveway
- Attached garage spaces: 1
- Uncovered spaces: 1
Accessibility
- Accessibility features: Other
Features
- Levels: Three
- Stories: 3
- Patio & porch: Deck, Porch
- Pool features: None
- Fencing: Wood,Full
Lot
- Size: 10,798 sqft
Details
- Additional structures: Above Grade, Below Grade
- Parcel number: 02 4E004000000000
- Zoning: 101
- Special conditions: Standard
Construction
Type & style
- Home type: SingleFamily
- Architectural style: Colonial
- Property subtype: Single Family Residence
Materials
- Vinyl Siding
- Foundation: Active Radon Mitigation
- Roof: Architectural Shingle
Condition
- New construction: No
- Year built: 2000
- Major remodel year: 2019
Utilities & green energy
- Sewer: Public Sewer
- Water: Public
- Utilities for property: Cable Available, Phone Available, Propane
Community & neighborhood
Location
- Region: Ranson
- Subdivision: Briar Run
- Municipality: Ranson
HOA & financial
HOA
- Has HOA: Yes
- HOA fee: $140 quarterly
- Services included: Common Area Maintenance, Management, Reserve Funds, Road Maintenance, Snow Removal
Other
Other facts
- Listing agreement: Exclusive Agency
- Listing terms: VA Loan,Conventional,Cash,FHA
- Ownership: Fee Simple
- Road surface type: Paved
Price history
| Date | Event | Price |
|---|---|---|
| 10/21/2025 | Sold | $399,000-0.2%$145/sqft |
Source: | ||
| 9/23/2025 | Contingent | $399,900$145/sqft |
Source: | ||
| 9/6/2025 | Listed for sale | $399,900+66.6%$145/sqft |
Source: | ||
| 4/15/2019 | Sold | $240,000-1.6%$87/sqft |
Source: Public Record Report a problem | ||
| 3/9/2019 | Pending sale | $244,000$88/sqft |
Source: Long & Foster Real Estate, Inc. #WVJF126850 Report a problem | ||
Public tax history
| Year | Property taxes | Tax assessment |
|---|---|---|
| 2025 | $2,168 +4.8% | $186,600 +5.6% |
| 2024 | $2,068 +0.2% | $176,700 |
| 2023 | $2,064 +16.6% | $176,700 +18.9% |
Find assessor info on the county website
Neighborhood: 25438
Nearby schools
GreatSchools rating
- 4/10T A Lowery Elementary SchoolGrades: PK-5Distance: 2.5 mi
- 7/10Wildwood Middle SchoolGrades: 6-8Distance: 2.4 mi
- 7/10Jefferson High SchoolGrades: 9-12Distance: 2.1 mi
Schools provided by the listing agent
- District: Jefferson County Schools
Source: Bright MLS. This data may not be complete. We recommend contacting the local school district to confirm school assignments for this home.

Get pre-qualified for a loan
At Zillow Home Loans, we can pre-qualify you in as little as 5 minutes with no impact to your credit score.An equal housing lender. NMLS #10287.
Sell for more on Zillow
Get a free Zillow Showcase℠ listing and you could sell for .
$399,000
2% more+ $7,980
With Zillow Showcase(estimated)
$406,980
