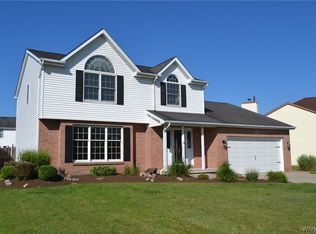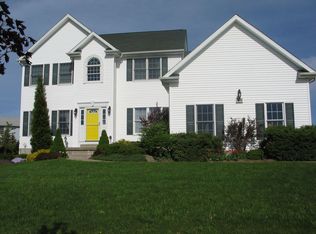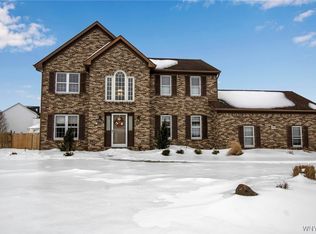Closed
$456,000
48 Rene Dr, Buffalo, NY 14224
3beds
2,189sqft
Single Family Residence
Built in 1993
0.4 Acres Lot
$481,500 Zestimate®
$208/sqft
$3,287 Estimated rent
Home value
$481,500
$443,000 - $520,000
$3,287/mo
Zestimate® history
Loading...
Owner options
Explore your selling options
What's special
Welcome to this spacious 3 bedroom, 2.5 bathroom home in West Seneca, NY, where comfort meets convenience. Step into the large kitchen boasting an island that enhances both workspace and storage, ideal for culinary enthusiasts. The primary bedroom impresses with a full en-suite bathroom and a cathedral ceiling, providing a sense of openness and luxury. Enjoy the warmth of the gas fireplace in the inviting family room, complemented by another cathedral ceiling, creating a perfect space for relaxation and gatherings. The main level offers added practicality with a powder room and convenient laundry facilities. Downstairs, a partially finished basement expands the living space possibilities. Outside, a fully fenced yard ensures privacy and security, while a 2 car attached garage adds convenience. Located in the Orchard Park School District. This home blends functionality with style, offering a desirable living experience in a sought-after neighborhood. Delayed negotiations 8/2 at 3pm.
Zillow last checked: 8 hours ago
Listing updated: October 19, 2024 at 08:23am
Listed by:
Jeffrey D Borysewicz 716-515-5238,
Redfin Real Estate
Bought with:
Carol Klein, 10401311485
HUNT Real Estate Corporation
Source: NYSAMLSs,MLS#: B1553440 Originating MLS: Buffalo
Originating MLS: Buffalo
Facts & features
Interior
Bedrooms & bathrooms
- Bedrooms: 3
- Bathrooms: 3
- Full bathrooms: 2
- 1/2 bathrooms: 1
- Main level bathrooms: 1
Heating
- Gas, Forced Air
Cooling
- Central Air
Appliances
- Included: Dryer, Dishwasher, Free-Standing Range, Gas Oven, Gas Range, Gas Water Heater, Microwave, Oven, Refrigerator, Washer
- Laundry: Main Level
Features
- Ceiling Fan(s), Cathedral Ceiling(s), Eat-in Kitchen, Separate/Formal Living Room, Granite Counters, Kitchen Island, Natural Woodwork, Window Treatments, Programmable Thermostat
- Flooring: Carpet, Hardwood, Tile, Varies
- Windows: Drapes
- Basement: Partially Finished,Sump Pump
- Has fireplace: No
Interior area
- Total structure area: 2,189
- Total interior livable area: 2,189 sqft
Property
Parking
- Total spaces: 2.5
- Parking features: Attached, Garage, Driveway, Garage Door Opener
- Attached garage spaces: 2.5
Features
- Levels: Two
- Stories: 2
- Patio & porch: Deck, Patio
- Exterior features: Concrete Driveway, Deck, Fully Fenced, Hot Tub/Spa, Patio
- Has spa: Yes
- Fencing: Full,Pet Fence
Lot
- Size: 0.40 Acres
- Dimensions: 141 x 122
- Features: Cul-De-Sac, Residential Lot
Details
- Parcel number: 1468001441800004052000
- Special conditions: Standard
Construction
Type & style
- Home type: SingleFamily
- Architectural style: Colonial
- Property subtype: Single Family Residence
Materials
- Brick, Vinyl Siding
- Foundation: Poured
- Roof: Asphalt,Pitched,Shingle
Condition
- Resale
- Year built: 1993
Utilities & green energy
- Electric: Circuit Breakers
- Sewer: Connected
- Water: Connected, Public
- Utilities for property: Sewer Connected, Water Connected
Community & neighborhood
Location
- Region: Buffalo
- Subdivision: Buffalo Crk Reservation
Other
Other facts
- Listing terms: Cash,Conventional,FHA,VA Loan
Price history
| Date | Event | Price |
|---|---|---|
| 10/9/2024 | Sold | $456,000+9.6%$208/sqft |
Source: | ||
| 8/7/2024 | Pending sale | $416,000$190/sqft |
Source: | ||
| 7/24/2024 | Listed for sale | $416,000+32.9%$190/sqft |
Source: | ||
| 3/27/2020 | Sold | $313,000-2.2%$143/sqft |
Source: | ||
| 1/14/2020 | Pending sale | $319,900$146/sqft |
Source: Howard Hanna - Orchard Park - E. Quaker Street #B1245272 Report a problem | ||
Public tax history
| Year | Property taxes | Tax assessment |
|---|---|---|
| 2024 | -- | $96,700 |
| 2023 | -- | $96,700 |
| 2022 | -- | $96,700 |
Find assessor info on the county website
Neighborhood: 14224
Nearby schools
GreatSchools rating
- 8/10Windom Elementary SchoolGrades: PK-5Distance: 4.2 mi
- 7/10Orchard Park Middle SchoolGrades: 6-8Distance: 3.6 mi
- 10/10Orchard Park High SchoolGrades: 9-12Distance: 2.9 mi
Schools provided by the listing agent
- District: Orchard Park
Source: NYSAMLSs. This data may not be complete. We recommend contacting the local school district to confirm school assignments for this home.


