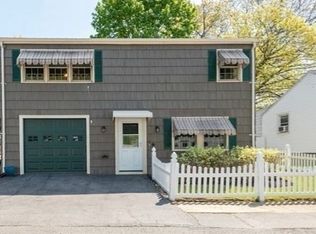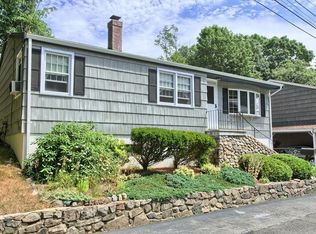NEW CONSTRUCTION! Move right in to this well appointed new construction colonial built on a dead end street in a peaceful setting. As you approach the home, you are greeted by newly built stone walls, granite steps, brick pavers, new professional landscaping and a paved driveway. When you enter, you will find hardwood flooring, granite counters, new stainless steel appliances in the kitchen and a 1/2 bath with laundry on the first floor. As you go up the oak stairs to the second floor, you will find a full bathroom and three nicely sized bedrooms. The large master bedroom features two walk in closets. Please join us for the first showing at the open house on Sunday from 4:00-5:30.
This property is off market, which means it's not currently listed for sale or rent on Zillow. This may be different from what's available on other websites or public sources.

