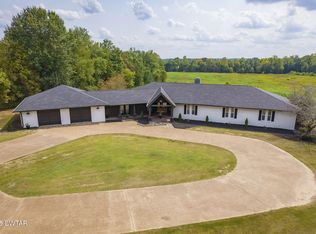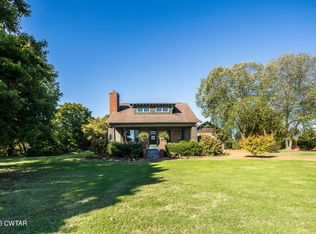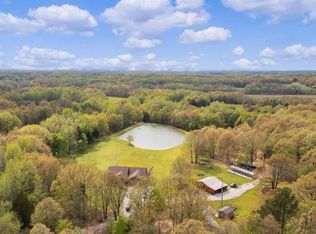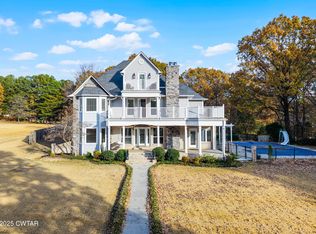Looking to escape the noise and enjoy life at your own pace? This custom-built one-owner home sits on over 61 acres of rolling Tennessee countryside just outside Medina. Whether you're dreaming of hosting unforgettable summer pool parties or waking up to the peaceful view of your own private pond, this property delivers.
Step onto the front porch and take in the tranquil view of a well-stocked pond just steps from your door. Inside, you'll find more than 4,000 square feet of living space with six spacious bedrooms, four full baths, and fresh updates throughout including all new bathrooms and interior paint.
The kitchen features granite countertops, custom wood cabinetry, a walk-in pantry, and a large center island perfect for gathering. Hardwood floors stretch through the main living areas, and oversized windows fill the home with natural light.
Out back, the 16x20 deck is ideal for grilling, relaxing, or simply soaking in the peaceful surroundings. The property also includes a 30x19 barn, a 24x24 wired workshop, fenced pastures, row crop areas, wooded acreage, and abundant wildlife.
There's a two-car attached garage, open guest parking, and a private in-ground pool ready for summer fun. This is more than a home, it's the freedom and lifestyle you've been looking for. Call your favorite Realtor today to schedule your private tour.
For sale
$1,255,000
480 Friendship Rd, Medina, TN 38355
6beds
4,093sqft
Est.:
Single Family Residence
Built in 1998
61.7 Acres Lot
$1,185,400 Zestimate®
$307/sqft
$-- HOA
What's special
- 171 days |
- 600 |
- 29 |
Zillow last checked: 8 hours ago
Listing updated: July 30, 2025 at 10:38am
Listed by:
Andrew Houston,
Coldwell Banker Southern Realty 731-668-1777
Source: CWTAR,MLS#: 2503549
Tour with a local agent
Facts & features
Interior
Bedrooms & bathrooms
- Bedrooms: 6
- Bathrooms: 4
- Full bathrooms: 4
- Main level bathrooms: 2
- Main level bedrooms: 2
Primary bedroom
- Level: Upper
- Area: 289
- Dimensions: 17.0 x 17.0
Bedroom
- Level: Upper
- Area: 182
- Dimensions: 13.0 x 14.0
Bedroom
- Level: Upper
- Area: 238
- Dimensions: 14.0 x 17.0
Bedroom
- Level: Upper
- Area: 182
- Dimensions: 13.0 x 14.0
Bedroom
- Level: Main
- Area: 306
- Dimensions: 17.0 x 18.0
Bedroom
- Level: Main
- Area: 221
- Dimensions: 13.0 x 17.0
Dining room
- Level: Main
- Area: 238
- Dimensions: 14.0 x 17.0
Kitchen
- Level: Main
- Area: 196
- Dimensions: 14.0 x 14.0
Living room
- Level: Main
- Area: 425
- Dimensions: 17.0 x 25.0
Heating
- Forced Air, Heat Pump, Propane
Cooling
- Ceiling Fan(s), Central Air, Electric
Appliances
- Included: Convection Oven, Dishwasher, Disposal, Double Oven, Gas Cooktop, Ice Maker, Refrigerator, Water Heater
- Laundry: Electric Dryer Hookup, Washer Hookup
Features
- Breakfast Bar, Double Vanity, Eat-in Kitchen, Granite Counters, Kitchen Island, Pantry, Walk-In Closet(s), Other
- Flooring: Carpet, Ceramic Tile, Hardwood, Tile
- Windows: Aluminum Frames
- Has basement: No
- Has fireplace: Yes
- Fireplace features: Masonry
Interior area
- Total interior livable area: 4,093 sqft
Property
Parking
- Total spaces: 6
- Parking features: Additional Parking, Circular Driveway, Driveway, Garage, Garage Door Opener, Garage Faces Side, Open
- Attached garage spaces: 2
- Uncovered spaces: 4
Features
- Levels: Two
- Patio & porch: Covered, Deck, Front Porch
- Has private pool: Yes
- Pool features: In Ground, Private
- Fencing: Fenced
- Has view: Yes
- View description: Pond
Lot
- Size: 61.7 Acres
- Dimensions: 61.7
- Features: Agricultural, Farm, Pasture, Rolling Slope, Secluded, Wooded
Details
- Additional structures: Barn(s), Stable(s), Workshop
- Parcel number: 010 010.00
- Special conditions: Standard
Construction
Type & style
- Home type: SingleFamily
- Property subtype: Single Family Residence
Materials
- Brick
- Roof: Shingle
Condition
- false
- New construction: No
- Year built: 1998
Details
- Warranty included: Yes
Utilities & green energy
- Electric: 200+ Amp Service
- Sewer: Septic Tank
- Water: Private, Well
- Utilities for property: Cable Available, Fiber Optic Available, Propane
Community & HOA
Community
- Subdivision: None
HOA
- Has HOA: No
Location
- Region: Medina
Financial & listing details
- Price per square foot: $307/sqft
- Tax assessed value: $638,400
- Annual tax amount: $2,375
- Date on market: 7/30/2025
- Road surface type: Asphalt
Estimated market value
$1,185,400
$1.13M - $1.24M
$3,952/mo
Price history
Price history
| Date | Event | Price |
|---|---|---|
| 7/30/2025 | Listed for sale | $1,255,000$307/sqft |
Source: | ||
| 6/24/2025 | Listing removed | $1,255,000$307/sqft |
Source: | ||
| 11/26/2024 | Price change | $1,255,000+0.4%$307/sqft |
Source: | ||
| 7/16/2024 | Price change | $1,250,000-7.4%$305/sqft |
Source: | ||
| 6/17/2024 | Listed for sale | $1,350,000+50.8%$330/sqft |
Source: | ||
Public tax history
Public tax history
| Year | Property taxes | Tax assessment |
|---|---|---|
| 2024 | $2,375 | $126,750 |
| 2023 | $2,375 | $126,750 |
| 2022 | $2,375 +6.4% | $126,750 +33.4% |
Find assessor info on the county website
BuyAbility℠ payment
Est. payment
$7,118/mo
Principal & interest
$6135
Property taxes
$544
Home insurance
$439
Climate risks
Neighborhood: 38355
Nearby schools
GreatSchools rating
- 5/10East Elementary SchoolGrades: PK-5Distance: 4.4 mi
- 6/10Northeast Middle SchoolGrades: 6-8Distance: 6.6 mi
- 3/10North Side High SchoolGrades: 9-12Distance: 7.6 mi
Schools provided by the listing agent
- District: Jackson Madison Consolidated District
Source: CWTAR. This data may not be complete. We recommend contacting the local school district to confirm school assignments for this home.
- Loading
- Loading




