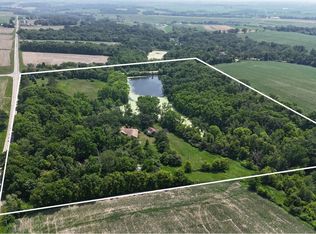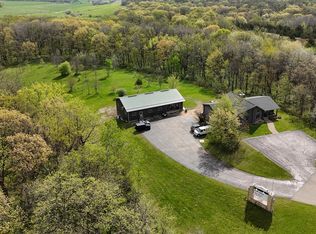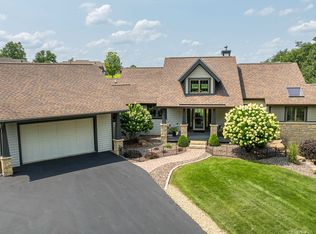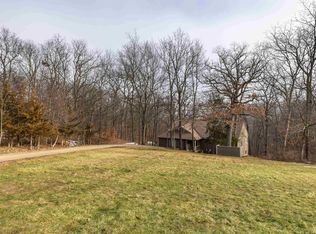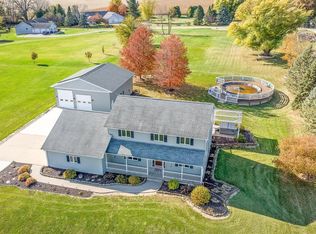Nestled in the scenic hills of Lafayette County, this stunning 23 acre farmette on Cub Hollow Rd offers a perfect mix of country comfort and functionality. The 3-bed, 3-bath home features an open layout with vaulted ceilings, large windows, and a walk-out lower level with a guest suite or in-law quarters. Enjoy sunsets from the wraparound deck and modern amenities inside the roughly 2800 Square foot house. Outside you?ll find a pole building with an indoor riding arena, tack room, and bar/viewing area, plus a horse barn with stalls, fenced pastures, hay ground, and wooded hunting areas. Trails run throughout the property and a spring winds through one pasture. Perfect for horse enthusiasts, hobby farmers, or anyone seeking privacy and recreation. (More Pictures Coming soon!)
Active
Price cut: $30K (12/7)
$745,000
4800 Cub Hollow Rd, Gratiot, WI 53541
3beds
2,831sqft
Est.:
Single Family Residence
Built in 1998
23 Acres Lot
$710,300 Zestimate®
$263/sqft
$-- HOA
What's special
Modern amenitiesWalk-out lower levelHorse barn with stallsLarge windowsVaulted ceilingsWraparound deckOpen layout
- 92 days |
- 1,300 |
- 36 |
Zillow last checked: 8 hours ago
Listing updated: December 06, 2025 at 10:52am
Listed by:
Alden Tinder 608-247-2815,
Whitetail Properties Real Estate LLC
Source: WIREX MLS,MLS#: 2010904 Originating MLS: South Central Wisconsin MLS
Originating MLS: South Central Wisconsin MLS
Tour with a local agent
Facts & features
Interior
Bedrooms & bathrooms
- Bedrooms: 3
- Bathrooms: 3
- Full bathrooms: 3
- Main level bedrooms: 2
Rooms
- Room types: Great Room
Primary bedroom
- Level: Upper
- Area: 322
- Dimensions: 14 x 23
Bedroom 2
- Level: Main
- Area: 168
- Dimensions: 12 x 14
Bedroom 3
- Level: Main
- Area: 120
- Dimensions: 10 x 12
Bathroom
- Features: Whirlpool, At least 1 Tub, Master Bedroom Bath: Full, Master Bedroom Bath, Master Bedroom Bath: Tub/No Shower
Kitchen
- Level: Main
- Area: 240
- Dimensions: 20 x 12
Living room
- Level: Main
- Area: 323
- Dimensions: 19 x 17
Heating
- Other, Forced Air
Cooling
- Central Air
Appliances
- Included: Range/Oven, Refrigerator, Dishwasher, Washer, Dryer, Water Softener
Features
- Walk-In Closet(s), Cathedral/vaulted ceiling, High Speed Internet, Breakfast Bar
- Basement: Full,Walk-Out Access,Partially Finished
Interior area
- Total structure area: 2,831
- Total interior livable area: 2,831 sqft
- Finished area above ground: 1,890
- Finished area below ground: 941
Property
Parking
- Total spaces: 3
- Parking features: 3 Car, Attached
- Attached garage spaces: 3
Features
- Levels: Two
- Stories: 2
- Patio & porch: Deck
- Has spa: Yes
- Spa features: Bath
Lot
- Size: 23 Acres
- Features: Wooded, Horse Allowed, Pasture, Tillable
Details
- Additional structures: Barn(s), Outbuilding, Storage, Pole Building
- Parcel number: 01601034000
- Zoning: RES
- Horses can be raised: Yes
Construction
Type & style
- Home type: SingleFamily
- Architectural style: A-Frame
- Property subtype: Single Family Residence
Materials
- Vinyl Siding
Condition
- 21+ Years
- New construction: No
- Year built: 1998
Utilities & green energy
- Sewer: Mound Septic
- Water: Well
Community & HOA
Location
- Region: Gratiot
- Municipality: Gratiot
Financial & listing details
- Price per square foot: $263/sqft
- Tax assessed value: $224,900
- Annual tax amount: $5,025
- Date on market: 10/17/2025
- Exclusions: Sauna In Shed/Sellers Personal Property
Estimated market value
$710,300
$675,000 - $746,000
$2,541/mo
Price history
Price history
| Date | Event | Price |
|---|---|---|
| 12/7/2025 | Price change | $745,000-3.9%$263/sqft |
Source: | ||
| 10/17/2025 | Listed for sale | $775,000-1.8%$274/sqft |
Source: | ||
| 10/16/2025 | Listing removed | $789,000$279/sqft |
Source: | ||
| 9/23/2025 | Price change | $789,000-7.1%$279/sqft |
Source: | ||
| 7/24/2025 | Listed for sale | $849,000+112.3%$300/sqft |
Source: | ||
Public tax history
Public tax history
| Year | Property taxes | Tax assessment |
|---|---|---|
| 2024 | $4,835 -2.3% | $214,600 |
| 2023 | $4,951 +6.1% | $214,600 |
| 2022 | $4,669 +5.2% | $214,600 |
Find assessor info on the county website
BuyAbility℠ payment
Est. payment
$4,723/mo
Principal & interest
$3444
Property taxes
$1018
Home insurance
$261
Climate risks
Neighborhood: 53541
Nearby schools
GreatSchools rating
- 6/10Black Hawk Elementary SchoolGrades: PK-5Distance: 11.1 mi
- 3/10Black Hawk Middle SchoolGrades: 6-8Distance: 11.1 mi
- 3/10Black Hawk High SchoolGrades: 9-12Distance: 11.1 mi
Schools provided by the listing agent
- District: Black Hawk
Source: WIREX MLS. This data may not be complete. We recommend contacting the local school district to confirm school assignments for this home.
- Loading
- Loading
